2501 Forest Ridge Parkway, Claremore, OK 74017
Local realty services provided by:ERA Courtyard Real Estate
2501 Forest Ridge Parkway,Claremore, OK 74017
$485,000
- 5 Beds
- 3 Baths
- 3,151 sq. ft.
- Single family
- Active
Upcoming open houses
- Sat, Jan 1001:00 pm - 03:00 pm
Listed by: jamie r ferrell
Office: mcgraw, realtors
MLS#:2550320
Source:OK_NORES
Price summary
- Price:$485,000
- Price per sq. ft.:$153.92
About this home
New interior paint! Very well maintained home in desirable Estates at Forest Park is located in a quiet cul-de-sac & has a custom gunite, saltwater POOL with new heater to help extend the swimming season. Open concept kitchen with pantry, large living room with fireplace, 2 dining spaces plus bar seating for all your guests. High End finishes include marble floor tile, some hardwood flooring, granite countertops, knotty alder cabinetry, 10+ foot ceilings and crown molding. The split floor plan gives space & privacy to the 4 bedroom & 3 full bathrooms located on the first floor (4th bedroom being used as an office). Bonus space upstairs could be 5th bedroom, office or lounge area, etc. Large luxurious master bath has a separate shower, double sinks & relaxing whirlpool soaking tub. Large .54 acre lot, covered patio & pool make it great for entertaining. Just 5 miles form Claremore Lake. 30 minutes to Tulsa. Near Rt 66 with all amenities close by. Neighborhood has a private park & pickleball. HVAC's regularly serviced. Refrigerator, washer and dryer included. Roof 2020, tankless water heater 2023 and pool heater 2023.
Contact an agent
Home facts
- Year built:2008
- Listing ID #:2550320
- Added:244 day(s) ago
- Updated:January 06, 2026 at 05:52 PM
Rooms and interior
- Bedrooms:5
- Total bathrooms:3
- Full bathrooms:3
- Living area:3,151 sq. ft.
Heating and cooling
- Cooling:2 Units, Central Air
- Heating:Central, Gas
Structure and exterior
- Year built:2008
- Building area:3,151 sq. ft.
- Lot area:0.53 Acres
Schools
- High school:Claremore
- Middle school:Claremore
- Elementary school:Roosa
Finances and disclosures
- Price:$485,000
- Price per sq. ft.:$153.92
- Tax amount:$4,366 (2024)
New listings near 2501 Forest Ridge Parkway
- New
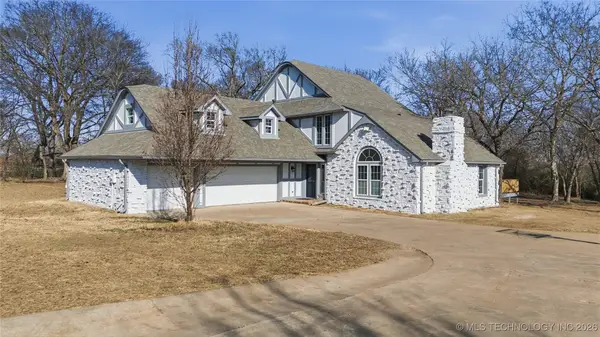 $586,500Active4 beds 4 baths3,547 sq. ft.
$586,500Active4 beds 4 baths3,547 sq. ft.2850 Park Street, Claremore, OK 74017
MLS# 2600312Listed by: PEMBROOK REALTY GROUP - Open Sun, 2 to 4pmNew
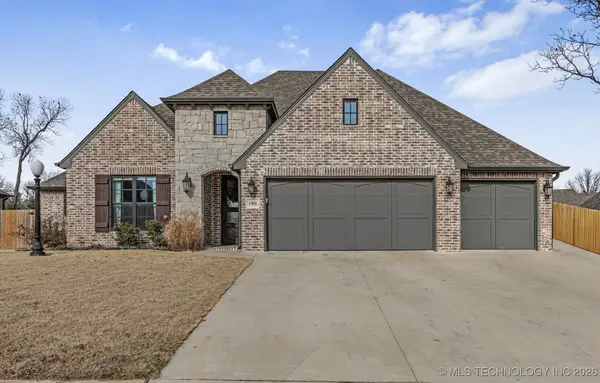 $485,000Active4 beds 3 baths2,784 sq. ft.
$485,000Active4 beds 3 baths2,784 sq. ft.1506 Wildwood Drive, Claremore, OK 74017
MLS# 2600118Listed by: KELLER WILLIAMS PREMIER - New
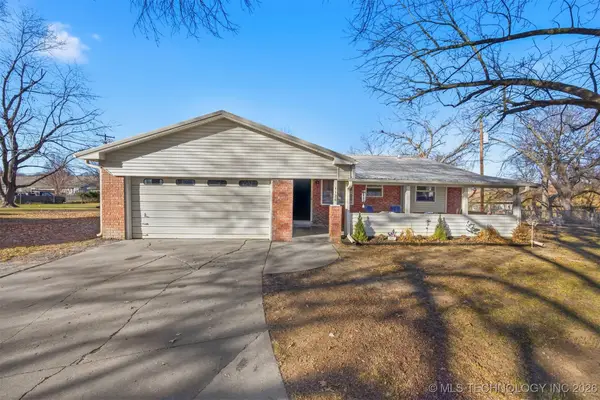 $182,000Active3 beds 2 baths1,013 sq. ft.
$182,000Active3 beds 2 baths1,013 sq. ft.1126 W 16th Place, Claremore, OK 74017
MLS# 2600244Listed by: SOLID ROCK, REALTORS - New
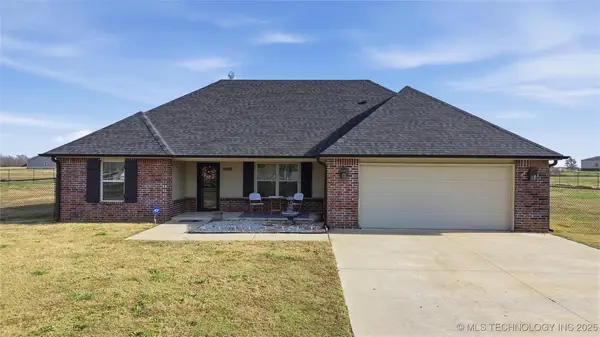 $274,900Active3 beds 2 baths1,487 sq. ft.
$274,900Active3 beds 2 baths1,487 sq. ft.19125 Deer Trail Road, Claremore, OK 74017
MLS# 2550999Listed by: KELLER WILLIAMS ADVANTAGE - New
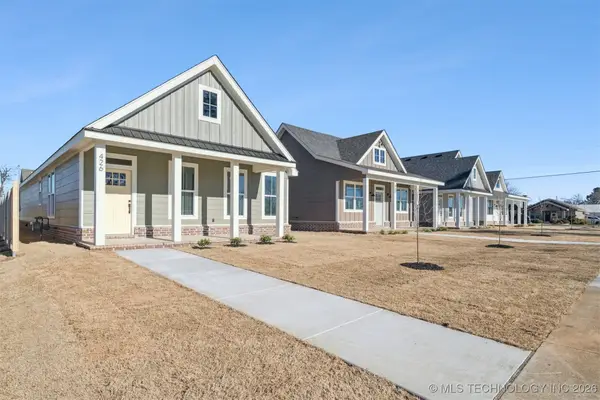 $268,000Active3 beds 2 baths1,414 sq. ft.
$268,000Active3 beds 2 baths1,414 sq. ft.426 E Will Rogers Boulevard, Claremore, OK 74017
MLS# 2600018Listed by: RENEW REALTY GROUP - New
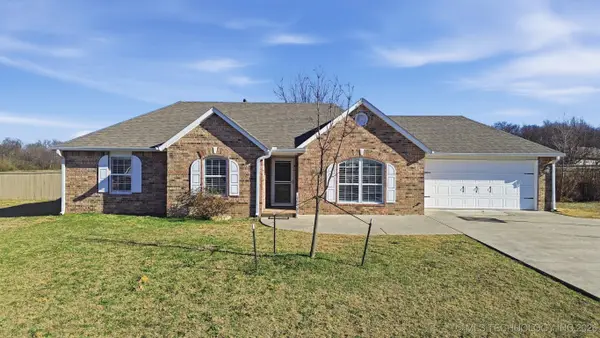 $264,000Active3 beds 2 baths1,398 sq. ft.
$264,000Active3 beds 2 baths1,398 sq. ft.18777 S Birch Hollow Way, Claremore, OK 74017
MLS# 2550961Listed by: REAL BROKERS LLC 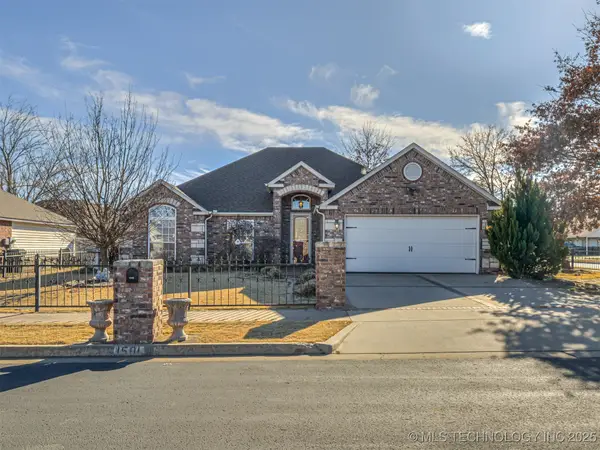 $255,500Pending3 beds 2 baths1,722 sq. ft.
$255,500Pending3 beds 2 baths1,722 sq. ft.1501 Pheasant Circle, Claremore, OK 74019
MLS# 2551379Listed by: KELLER WILLIAMS ADVANTAGE- New
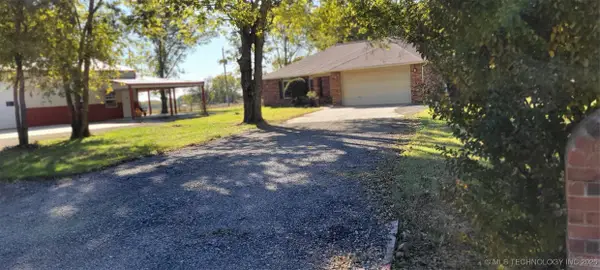 $352,900Active3 beds 2 baths1,379 sq. ft.
$352,900Active3 beds 2 baths1,379 sq. ft.18466 S Ash Road, Claremore, OK 74019
MLS# 2550449Listed by: MCGRAW, REALTORS - New
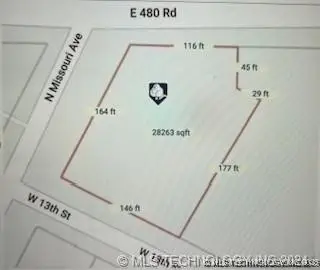 $75,000Active0.65 Acres
$75,000Active0.65 Acres401 W Blue Starr Drive, Claremore, OK 74017
MLS# 2551271Listed by: NAIL REALTY GROUP - New
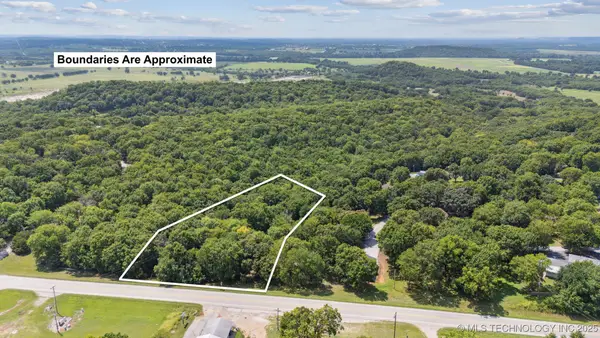 $27,500Active0.72 Acres
$27,500Active0.72 Acres9885 E Mesa Drive, Claremore, OK 74017
MLS# 2551337Listed by: SOLID ROCK, REALTORS
