2601 Forest Ridge Parkway, Claremore, OK 74017
Local realty services provided by:ERA Steve Cook & Co, Realtors
2601 Forest Ridge Parkway,Claremore, OK 74017
$699,999
- 3 Beds
- 3 Baths
- 3,421 sq. ft.
- Single family
- Pending
Listed by: jeff henson
Office: mcgraw, realtors
MLS#:2547164
Source:OK_NORES
Price summary
- Price:$699,999
- Price per sq. ft.:$204.62
About this home
Custom, single level home, built in 2020 that sits on a double lot with a magical backyard that includes large covered patio area, outdoor kitchen, and gunite pool with water features. This is a unicorn! The luxury finishes are easily visible throughout this home: exotic granite, hand-scraped hardwoods, travertine floors, custom cabinets, vaulted ceilings, crown molding, wood beams, and gorgeous backsplash and tile selections. The kitchen boasts of so much countertop space with cabinets for days, Kitchen Aid appliances, wet bar with beverage refrigerator, butler’s pantry, and a walk in pantry as well. This home has 3 bedrooms, 3 full bathrooms, an office that could easily be a 4th bedroom, formal dining room, 2 living areas, and a spacious utility room with sink. The layout is functional and easily customizable to someone’s needs/wants. There is ample storage space throughout. The backyard is a private paradise that is meant for entertaining and gathering people together—sitting on a double lot, there is plenty of space to have a garden, play catch, or create whatever reality you’d like. You’ll want to see this one for yourself!
Contact an agent
Home facts
- Year built:2020
- Listing ID #:2547164
- Added:54 day(s) ago
- Updated:January 11, 2026 at 09:03 AM
Rooms and interior
- Bedrooms:3
- Total bathrooms:3
- Full bathrooms:3
- Living area:3,421 sq. ft.
Heating and cooling
- Cooling:2 Units, Central Air
- Heating:Central, Gas
Structure and exterior
- Year built:2020
- Building area:3,421 sq. ft.
- Lot area:0.49 Acres
Schools
- High school:Claremore
- Middle school:Claremore
- Elementary school:Roosa
Finances and disclosures
- Price:$699,999
- Price per sq. ft.:$204.62
- Tax amount:$5,543 (2024)
New listings near 2601 Forest Ridge Parkway
 $117,000Pending1 beds 1 baths760 sq. ft.
$117,000Pending1 beds 1 baths760 sq. ft.307 W 8th Street, Claremore, OK 74018
MLS# 2601094Listed by: INVISION REALTY- New
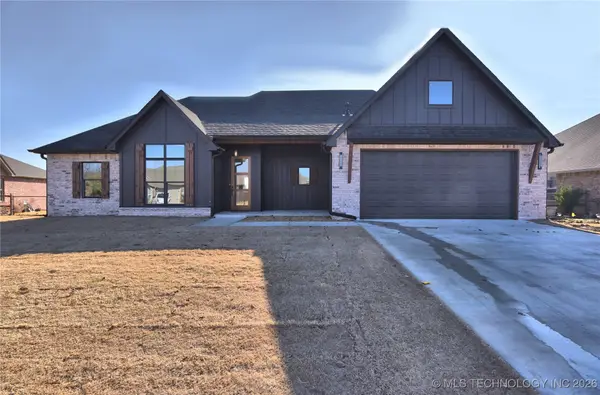 $399,900Active4 beds 3 baths2,175 sq. ft.
$399,900Active4 beds 3 baths2,175 sq. ft.25245 S Creekbank Trail, Claremore, OK 74019
MLS# 2601082Listed by: WAYPOINT REALTY - New
 $195,000Active2 beds 1 baths1,136 sq. ft.
$195,000Active2 beds 1 baths1,136 sq. ft.314 W 7th Street, Claremore, OK 74017
MLS# 2601070Listed by: RENEW REALTY GROUP - Open Sun, 2 to 4pmNew
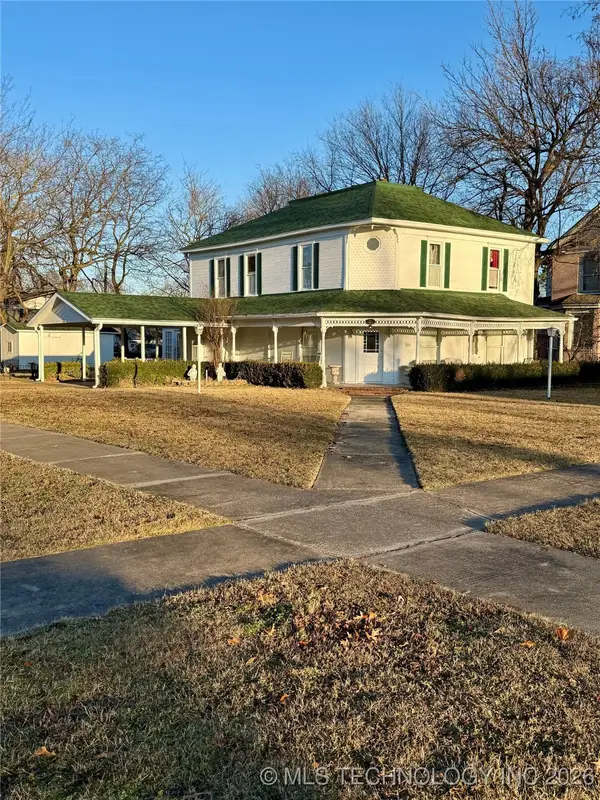 $299,900Active4 beds 3 baths2,659 sq. ft.
$299,900Active4 beds 3 baths2,659 sq. ft.403 N Choctaw Avenue, Claremore, OK 74017
MLS# 2601060Listed by: KELLER WILLIAMS PREMIER - New
 $75,000Active3 beds 1 baths1,176 sq. ft.
$75,000Active3 beds 1 baths1,176 sq. ft.17413 E 380 Road, Claremore, OK 74017
MLS# 2601045Listed by: COLDWELL BANKER SELECT - New
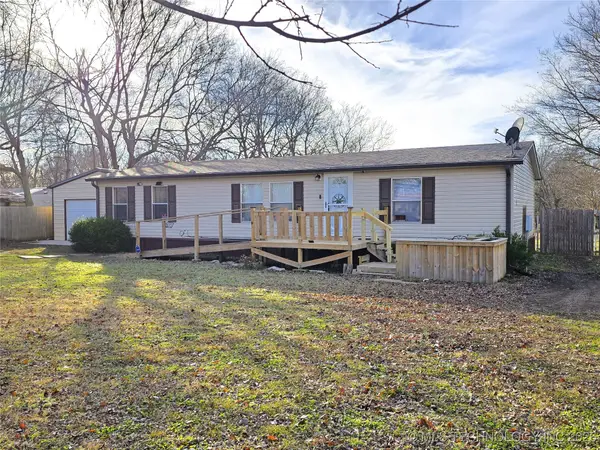 $160,000Active3 beds 2 baths1 sq. ft.
$160,000Active3 beds 2 baths1 sq. ft.7450 S 4175 Road, Claremore, OK 74017
MLS# 2600513Listed by: KELLER WILLIAMS PREMIER - New
 $174,500Active3 beds 1 baths1,091 sq. ft.
$174,500Active3 beds 1 baths1,091 sq. ft.1606 N Chambers Terrace, Claremore, OK 74017
MLS# 2600954Listed by: PLATINUM REALTY, LLC. - Open Sun, 12 to 2pmNew
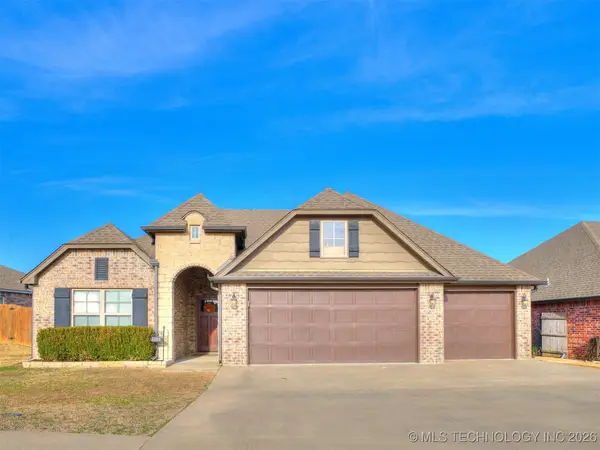 $292,500Active3 beds 2 baths1,716 sq. ft.
$292,500Active3 beds 2 baths1,716 sq. ft.1008 W Missouri Avenue, Claremore, OK 74019
MLS# 2600789Listed by: KELLER WILLIAMS PREMIER 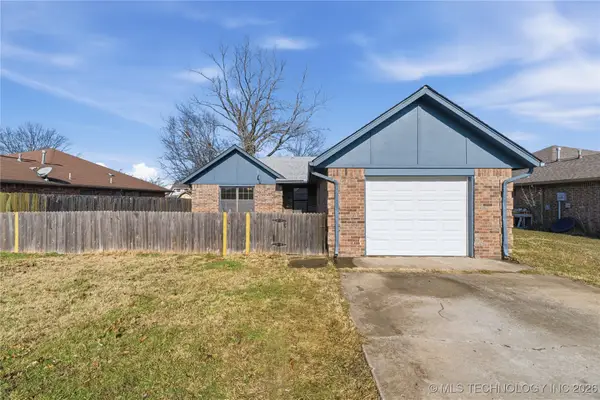 $169,900Pending3 beds 2 baths1,333 sq. ft.
$169,900Pending3 beds 2 baths1,333 sq. ft.618 W 19th Street S, Claremore, OK 74019
MLS# 2600051Listed by: PLATINUM REALTY, LLC.- New
 $315,000Active3 beds 2 baths2,502 sq. ft.
$315,000Active3 beds 2 baths2,502 sq. ft.3313 Fairway Street, Claremore, OK 74019
MLS# 2600634Listed by: PEMBROOK REALTY GROUP
