3206 Club Street, Claremore, OK 74019
Local realty services provided by:ERA Courtyard Real Estate
Listed by: seth sleeper, brad wolf
Office: exp realty, llc.
MLS#:1201754
Source:OK_OKC
3206 Club Street,Claremore, OK 74019
$310,000
- 4 Beds
- 2 Baths
- 1,866 sq. ft.
- Single family
- Pending
Price summary
- Price:$310,000
- Price per sq. ft.:$166.13
About this home
Discover comfort, convenience, and modern updates in this beautifully refreshed 4-bed, 2-bath home located directly behind the Heritage Hills Golf Course driving range. Fully remodeled in 2023 (with the exception of the kitchen), this home offers stylish new flooring throughout, two completely updated bathrooms, fresh interior paint, and a custom-designed closet with barn doors in the versatile fourth bedroom—perfect as a bedroom, playroom, or sunroom.
The home features a new gas range and dishwasher, built-in garage cabinets for organized storage, and an added bonus, a Generac generator. Enjoy outdoor living on the covered back patio, ideal for relaxing evenings or entertaining friends while overlooking the peaceful golf-course backdrop.
Move-in ready and thoughtfully updated, this home blends modern comfort with a great location in the desirable Heritage Hills community.
Contact an agent
Home facts
- Year built:2007
- Listing ID #:1201754
- Added:52 day(s) ago
- Updated:January 08, 2026 at 08:34 AM
Rooms and interior
- Bedrooms:4
- Total bathrooms:2
- Full bathrooms:2
- Living area:1,866 sq. ft.
Heating and cooling
- Cooling:Central Electric
- Heating:Central Gas
Structure and exterior
- Roof:Architecural Shingle
- Year built:2007
- Building area:1,866 sq. ft.
- Lot area:0.25 Acres
Schools
- High school:Claremore HS
- Middle school:Will Rogers JHS
- Elementary school:Claremont ES
Finances and disclosures
- Price:$310,000
- Price per sq. ft.:$166.13
New listings near 3206 Club Street
- New
 $315,000Active3 beds 3 baths2,502 sq. ft.
$315,000Active3 beds 3 baths2,502 sq. ft.3313 Fairway Street, Claremore, OK 74019
MLS# 2600634Listed by: PEMBROOK REALTY GROUP - New
 $174,900Active3 beds 2 baths984 sq. ft.
$174,900Active3 beds 2 baths984 sq. ft.752 S Muskogee Avenue #A, Claremore, OK 74017
MLS# 2600510Listed by: OKLAHOMES REALTY, INC. - New
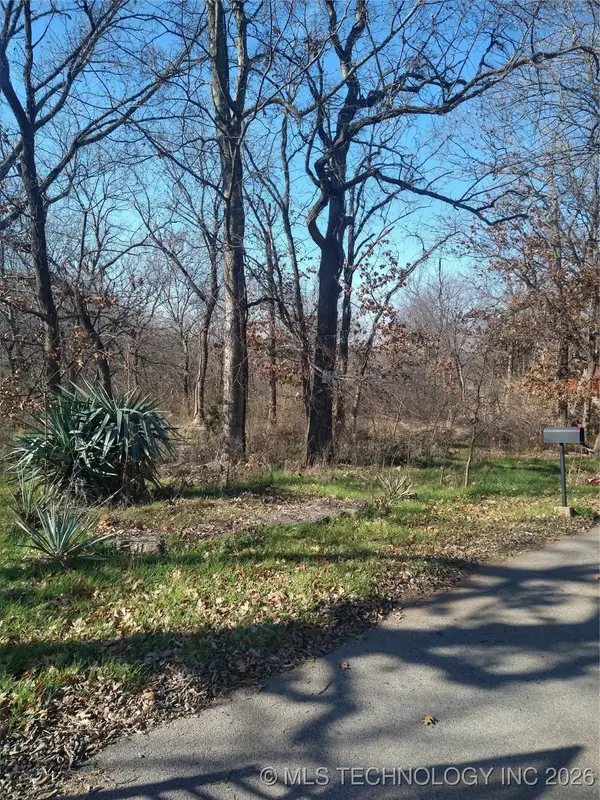 $70,000Active0.5 Acres
$70,000Active0.5 Acres13122 S Red Bud Drive S, Claremore, OK 74017
MLS# 2600246Listed by: OK PROPERTY SALES, INC. - New
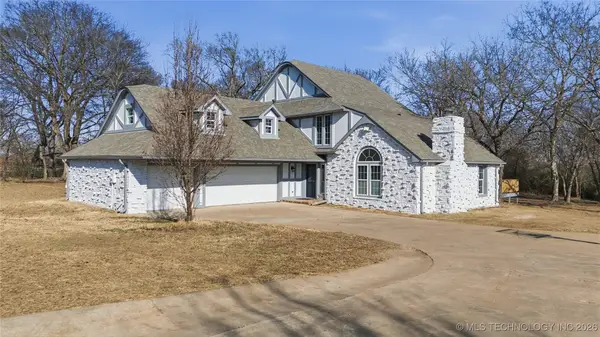 $586,500Active4 beds 4 baths3,547 sq. ft.
$586,500Active4 beds 4 baths3,547 sq. ft.2850 Park Street, Claremore, OK 74017
MLS# 2600312Listed by: PEMBROOK REALTY GROUP - Open Sun, 2 to 4pmNew
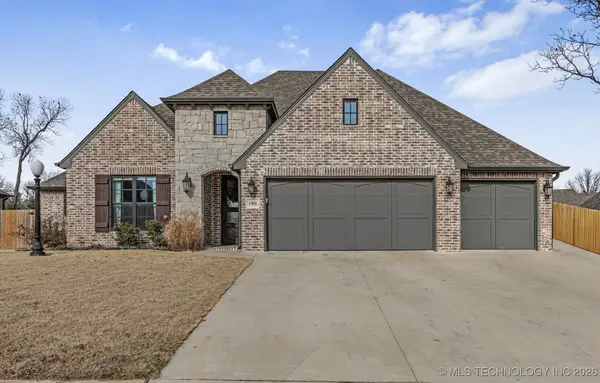 $485,000Active4 beds 3 baths2,784 sq. ft.
$485,000Active4 beds 3 baths2,784 sq. ft.1506 Wildwood Drive, Claremore, OK 74017
MLS# 2600118Listed by: KELLER WILLIAMS PREMIER 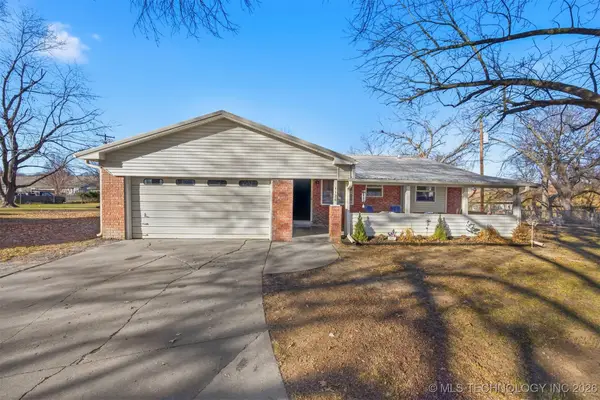 $182,000Pending3 beds 2 baths1,013 sq. ft.
$182,000Pending3 beds 2 baths1,013 sq. ft.1126 W 16th Place, Claremore, OK 74017
MLS# 2600244Listed by: SOLID ROCK, REALTORS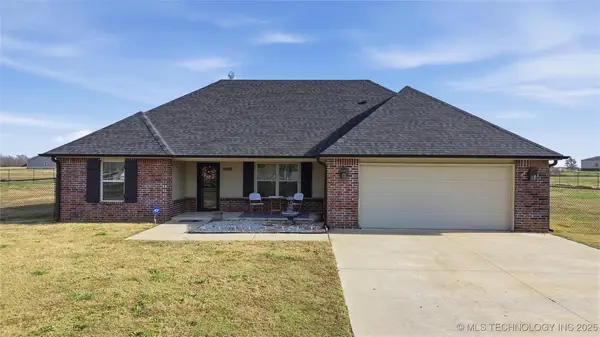 $274,900Pending3 beds 2 baths1,487 sq. ft.
$274,900Pending3 beds 2 baths1,487 sq. ft.19125 Deer Trail Road, Claremore, OK 74017
MLS# 2550999Listed by: KELLER WILLIAMS ADVANTAGE- New
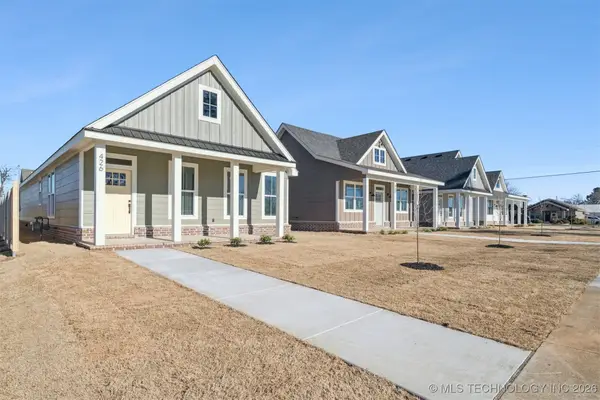 $268,000Active3 beds 2 baths1,414 sq. ft.
$268,000Active3 beds 2 baths1,414 sq. ft.426 E Will Rogers Boulevard, Claremore, OK 74017
MLS# 2600018Listed by: RENEW REALTY GROUP - New
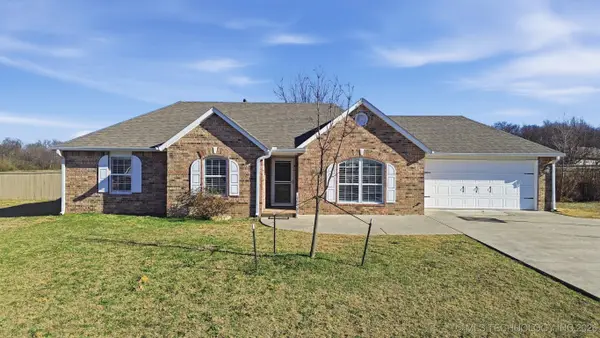 $264,000Active3 beds 2 baths1,398 sq. ft.
$264,000Active3 beds 2 baths1,398 sq. ft.18777 S Birch Hollow Way, Claremore, OK 74017
MLS# 2550961Listed by: REAL BROKERS LLC 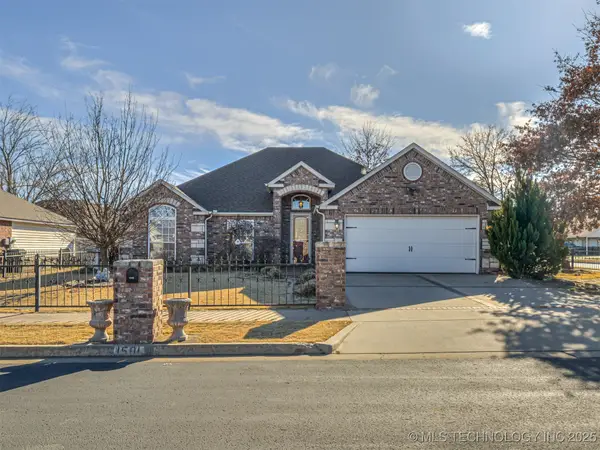 $255,500Pending3 beds 2 baths1,722 sq. ft.
$255,500Pending3 beds 2 baths1,722 sq. ft.1501 Pheasant Circle, Claremore, OK 74019
MLS# 2551379Listed by: KELLER WILLIAMS ADVANTAGE
