3311 Heritage Drive, Claremore, OK 74019
Local realty services provided by:ERA Steve Cook & Co, Realtors
3311 Heritage Drive,Claremore, OK 74019
$320,999
- 3 Beds
- 2 Baths
- 2,220 sq. ft.
- Single family
- Active
Listed by: lona clark-shew
Office: solid rock, realtors
MLS#:2531212
Source:OK_NORES
Price summary
- Price:$320,999
- Price per sq. ft.:$144.59
About this home
? Price Improvement + Home Warranty Included! ?
Welcome to this charming 3-bedroom, 2-bath home with a 2-car garage, located in the well-established Heritage Hills neighborhood — with no HOA!
You’ll love the beautiful backyard view overlooking the 7th tee box and the tranquil front porch, perfect for relaxing with your morning coffee.
Inside, the home features unique brick flooring throughout the living room and kitchen, a formal dining room ideal for family gatherings, and a versatile bonus room that can serve as an office, playroom, or den.
The spacious living room is filled with natural light from three large windows, showcasing the full brick fireplace as a cozy centerpiece.
The open-concept kitchen includes a practical island for quick meals or conversation, plus a breakfast nook with lovely views of the golf course.
With a split-floor plan offering privacy and flexibility, this home is ready for your personal touch — make it your own today!
Contact an agent
Home facts
- Year built:1996
- Listing ID #:2531212
- Added:158 day(s) ago
- Updated:January 05, 2026 at 11:12 AM
Rooms and interior
- Bedrooms:3
- Total bathrooms:2
- Full bathrooms:2
- Living area:2,220 sq. ft.
Heating and cooling
- Cooling:Central Air
- Heating:Central, Gas
Structure and exterior
- Year built:1996
- Building area:2,220 sq. ft.
- Lot area:0.24 Acres
Schools
- High school:Claremore
- Middle school:Claremore
- Elementary school:Westside
Finances and disclosures
- Price:$320,999
- Price per sq. ft.:$144.59
- Tax amount:$2,373 (2024)
New listings near 3311 Heritage Drive
- Open Sun, 2 to 4pmNew
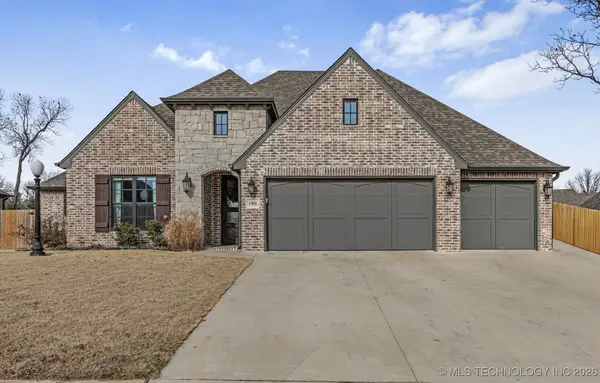 $485,000Active4 beds 3 baths2,784 sq. ft.
$485,000Active4 beds 3 baths2,784 sq. ft.1506 Wildwood Drive, Claremore, OK 74017
MLS# 2600118Listed by: KELLER WILLIAMS PREMIER - New
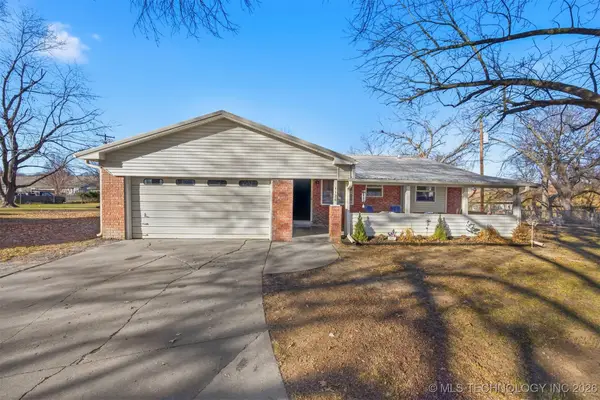 $182,000Active3 beds 2 baths1,013 sq. ft.
$182,000Active3 beds 2 baths1,013 sq. ft.1126 W 16th Place, Claremore, OK 74017
MLS# 2600244Listed by: SOLID ROCK, REALTORS - New
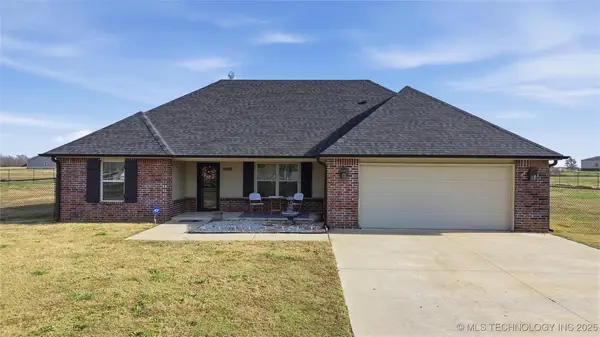 $274,900Active3 beds 2 baths1,487 sq. ft.
$274,900Active3 beds 2 baths1,487 sq. ft.19125 Deer Trail Road, Claremore, OK 74017
MLS# 2550999Listed by: KELLER WILLIAMS ADVANTAGE - New
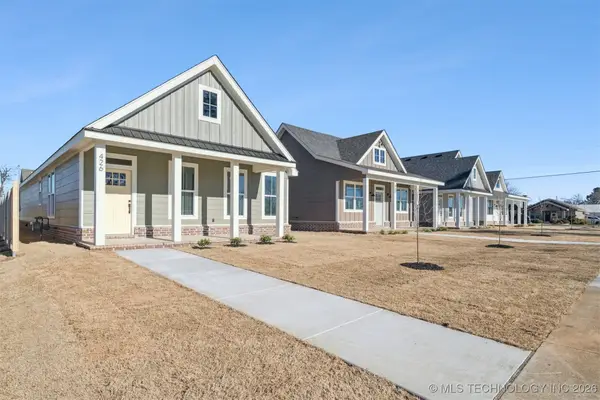 $268,000Active3 beds 2 baths1,414 sq. ft.
$268,000Active3 beds 2 baths1,414 sq. ft.426 E Will Rogers Boulevard, Claremore, OK 74017
MLS# 2600018Listed by: RENEW REALTY GROUP - New
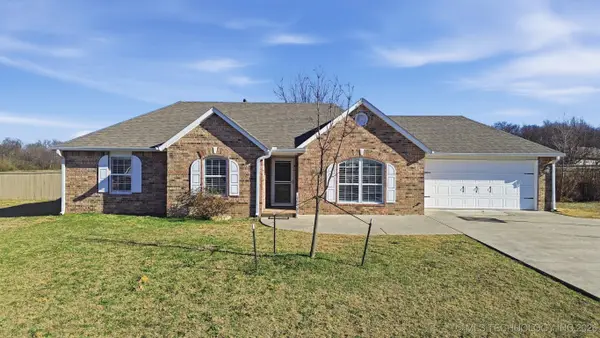 $264,000Active3 beds 2 baths1,398 sq. ft.
$264,000Active3 beds 2 baths1,398 sq. ft.18777 S Birch Hollow Way, Claremore, OK 74017
MLS# 2550961Listed by: REAL BROKERS LLC - New
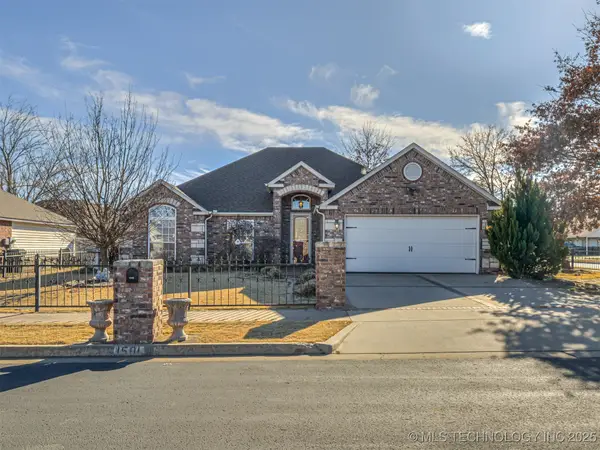 $255,500Active3 beds 2 baths1,722 sq. ft.
$255,500Active3 beds 2 baths1,722 sq. ft.1501 Pheasant Circle, Claremore, OK 74019
MLS# 2551379Listed by: KELLER WILLIAMS ADVANTAGE - New
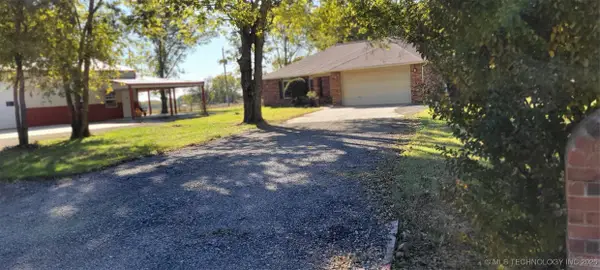 $352,900Active3 beds 2 baths1,379 sq. ft.
$352,900Active3 beds 2 baths1,379 sq. ft.18466 S Ash Road, Claremore, OK 74019
MLS# 2550449Listed by: MCGRAW, REALTORS - New
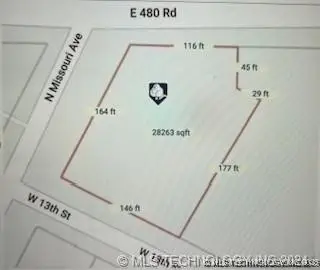 $75,000Active0.65 Acres
$75,000Active0.65 Acres401 W Blue Starr Drive, Claremore, OK 74017
MLS# 2551271Listed by: NAIL REALTY GROUP - New
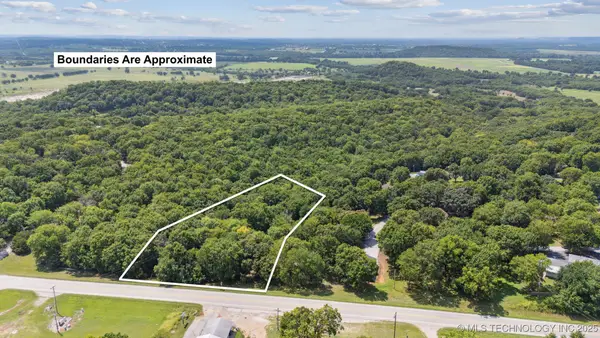 $27,500Active0.72 Acres
$27,500Active0.72 Acres9885 E Mesa Drive, Claremore, OK 74017
MLS# 2551337Listed by: SOLID ROCK, REALTORS 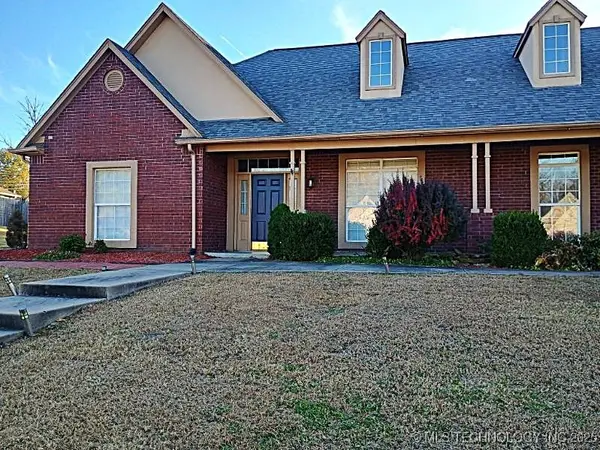 $415,000Active3 beds 3 baths2,520 sq. ft.
$415,000Active3 beds 3 baths2,520 sq. ft.3103 Callaway Drive, Claremore, OK 74019
MLS# 2548305Listed by: PROPERTY SOLUTIONS REAL ESTATE
