5163 E Hickory Hollow Drive, Claremore, OK 74019
Local realty services provided by:ERA CS Raper & Son
5163 E Hickory Hollow Drive,Claremore, OK 74019
$512,500
- 4 Beds
- 3 Baths
- 3,162 sq. ft.
- Single family
- Active
Listed by: eric reeves
Office: reeves real estate
MLS#:2541506
Source:OK_NORES
Price summary
- Price:$512,500
- Price per sq. ft.:$162.08
About this home
Don't miss your chance to own this truly one-of-a-kind custom home in the highly desirable Hickory Hollow! Built in 2019, this stunning 4-bedroom, 3-bathroom home offers a plenty of thoughtfully designed living space on a spacious .81-acre lot. The large gourmet kitchen features built-in appliances, double ovens, a walk-in pantry, built-in ice machine, and granite countertops, while the expansive living room is centered around a beautiful stone fireplace. The formal dining room is currently being used as a pool room / game room, providing flexibility for entertaining. The oversized master suite includes an attached office/flex space or nursery, double sinks, a custom tile walk-in shower, and his and hers closets, with hers being exceptionally large. Three additional guest bedrooms and two full guest bathrooms, including one with direct backyard access, offer plenty of space for family or visitors. A large laundry room with mud bench and storage, floored attic space, tankless water heater, built-in attic fan, and custom upgrades throughout add both function and convenience. Outside, enjoy a large screened-in patio, a fully fenced backyard with custom stone firepit, in-ground trampoline, and the perfect layout for a pool—already pre-wired for pool equipment and surround sound. The 3-car garage features epoxy floors and an above-ground steel storm shelter, and tankless water heater, completing this home’s impressive list of amenities. Call today to schedule your showing!
Contact an agent
Home facts
- Year built:2019
- Listing ID #:2541506
- Added:128 day(s) ago
- Updated:February 13, 2026 at 04:01 PM
Rooms and interior
- Bedrooms:4
- Total bathrooms:3
- Full bathrooms:3
- Living area:3,162 sq. ft.
Heating and cooling
- Cooling:Central Air
- Heating:Central, Gas
Structure and exterior
- Year built:2019
- Building area:3,162 sq. ft.
- Lot area:0.81 Acres
Schools
- High school:Collinsville
- Elementary school:Collinsville
Finances and disclosures
- Price:$512,500
- Price per sq. ft.:$162.08
- Tax amount:$4,976 (2024)
New listings near 5163 E Hickory Hollow Drive
- New
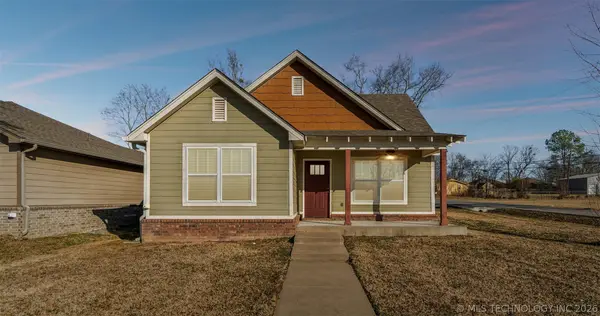 $249,900Active3 beds 2 baths1,491 sq. ft.
$249,900Active3 beds 2 baths1,491 sq. ft.734 S Chickasaw Avenue, Claremore, OK 74017
MLS# 2604317Listed by: NAIL REALTY GROUP - New
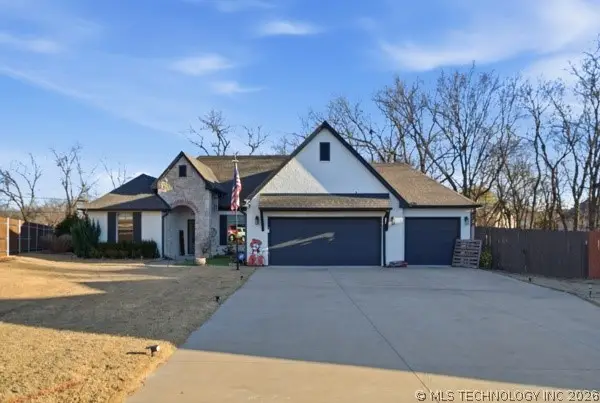 $405,000Active3 beds 2 baths1,928 sq. ft.
$405,000Active3 beds 2 baths1,928 sq. ft.506 Castle Pines Circle, Claremore, OK 74019
MLS# 2604781Listed by: SOLID ROCK, REALTORS - Open Sun, 2 to 4pmNew
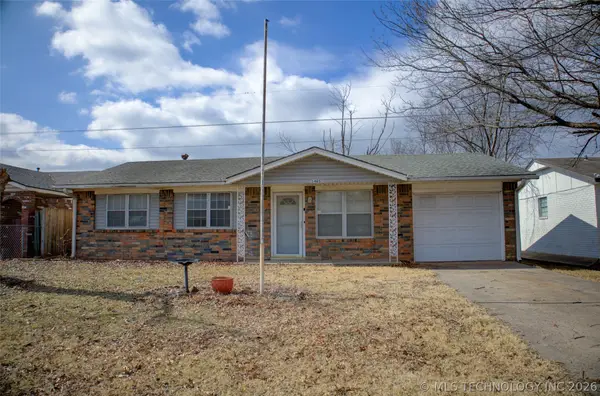 $180,000Active3 beds 1 baths918 sq. ft.
$180,000Active3 beds 1 baths918 sq. ft.1405 N Lang Street, Claremore, OK 74017
MLS# 2604786Listed by: EXP REALTY, LLC - New
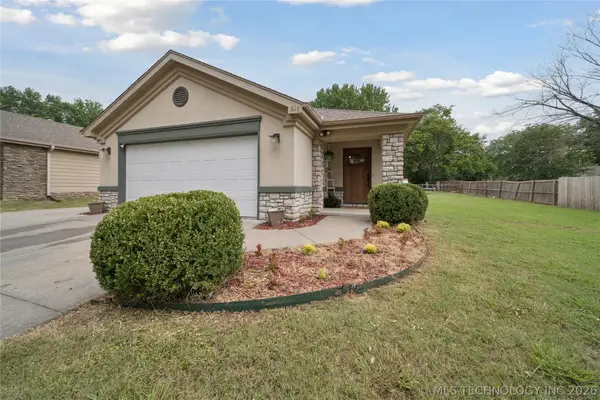 $245,000Active3 beds 2 baths1,345 sq. ft.
$245,000Active3 beds 2 baths1,345 sq. ft.814 E Comet Street, Claremore, OK 74017
MLS# 2604679Listed by: COCHRAN & CO REALTORS - New
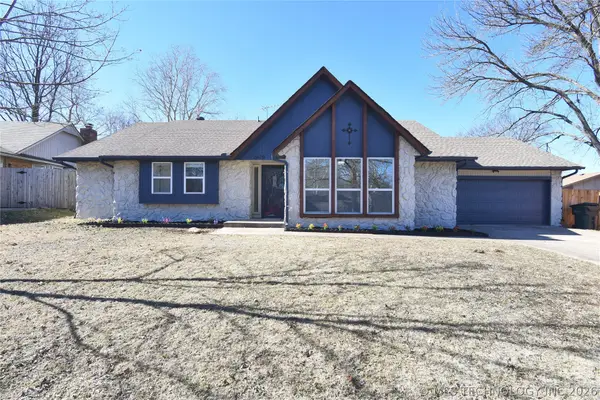 $294,900Active3 beds 2 baths1,750 sq. ft.
$294,900Active3 beds 2 baths1,750 sq. ft.2419 Driftwood Drive, Claremore, OK 74017
MLS# 2604544Listed by: WAYPOINT REALTY - New
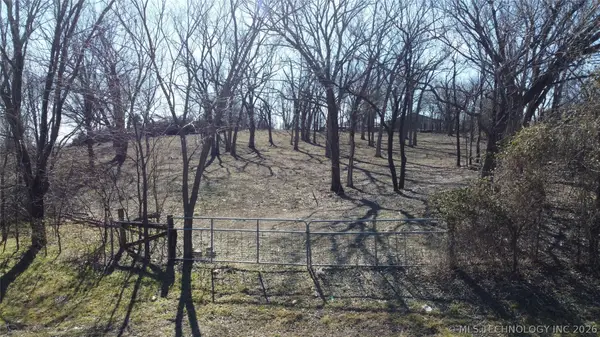 $79,900Active2.62 Acres
$79,900Active2.62 Acres15501 E Spencer Creek Road, Claremore, OK 74017
MLS# 2603463Listed by: SOLID ROCK, REALTORS - Open Sun, 2 to 4pmNew
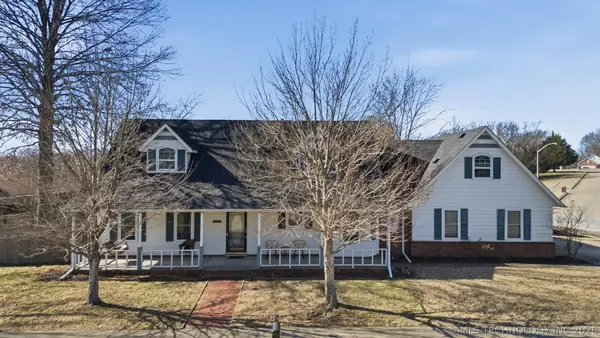 $299,500Active3 beds 3 baths2,061 sq. ft.
$299,500Active3 beds 3 baths2,061 sq. ft.2601 Westwood Drive, Claremore, OK 74017
MLS# 2604486Listed by: KELLER WILLIAMS PREMIER - New
 $309,000Active4 beds 3 baths1,836 sq. ft.
$309,000Active4 beds 3 baths1,836 sq. ft.18047 S Quail Meadow Drive, Claremore, OK 74017
MLS# 2604491Listed by: KELLER WILLIAMS PREMIER - New
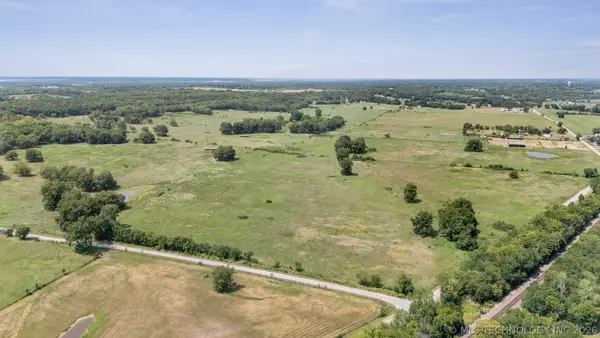 $515,000Active68.45 Acres
$515,000Active68.45 AcresE 420 Road, Claremore, OK 74017
MLS# 2604502Listed by: SOLID ROCK, REALTORS - New
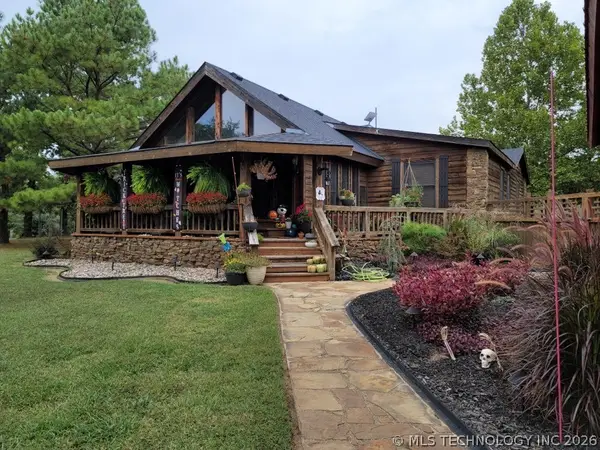 $470,000Active3 beds 2 baths2,634 sq. ft.
$470,000Active3 beds 2 baths2,634 sq. ft.18007 Marian Avenue, Claremore, OK 74017
MLS# 2604405Listed by: CHINOWTH & COHEN

