7212 E Battenfield Drive, Claremore, OK 74019
Local realty services provided by:ERA Courtyard Real Estate
7212 E Battenfield Drive,Claremore, OK 74019
$264,900
- 3 Beds
- 2 Baths
- 1,857 sq. ft.
- Single family
- Active
Listed by: christopher jones
Office: keller williams preferred
MLS#:2545820
Source:OK_NORES
Price summary
- Price:$264,900
- Price per sq. ft.:$142.65
About this home
Welcome to this beautifully maintained home located in the highly desirable Verdigris School District on a spacious lot just minutes from Tulsa or Claremore and easy Hwy I-44/20 access. This property offers the perfect blend of peaceful country living and modern convenience. Inside, you’ll find an inviting open layout with large windows for natural light, and a spacious living area ideal for family gatherings. The kitchen features stainless steel appliances, pantry storage, and a generous center island which includes a lowered bar/eating area.The primary suite provides a private retreat with a connected vanity counter and a separate bath area. Secondary bedrooms are well-sized with ample closet space. A dedicated bonus/flex room offers options for a home office or hobby room.Step outside to enjoy the large fenced backyard, perfect for entertaining, play areas, pets, gardening, or future outdoor additions. The covered patio and wide side yard offer room to relax and enjoy the quiet surroundings. This home is clean, well-cared-for, and located in a fantastic neighborhood with pride of ownership throughout. A rare opportunity in Verdigris — schedule your showing today
Contact an agent
Home facts
- Year built:1973
- Listing ID #:2545820
- Added:94 day(s) ago
- Updated:February 13, 2026 at 04:01 PM
Rooms and interior
- Bedrooms:3
- Total bathrooms:2
- Full bathrooms:2
- Living area:1,857 sq. ft.
Heating and cooling
- Cooling:Central Air
- Heating:Central, Gas
Structure and exterior
- Year built:1973
- Building area:1,857 sq. ft.
- Lot area:0.94 Acres
Schools
- High school:Verdigris
- Middle school:Verdigris
- Elementary school:Verdigris
Finances and disclosures
- Price:$264,900
- Price per sq. ft.:$142.65
- Tax amount:$1,434 (2024)
New listings near 7212 E Battenfield Drive
- New
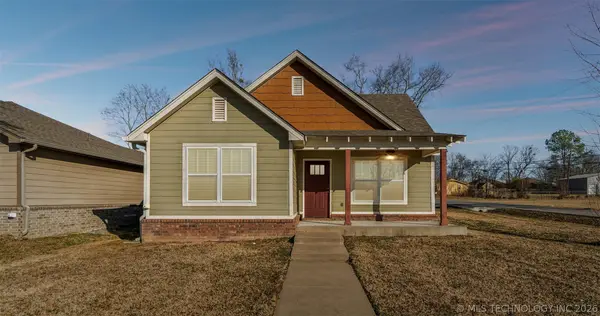 $249,900Active3 beds 2 baths1,491 sq. ft.
$249,900Active3 beds 2 baths1,491 sq. ft.734 S Chickasaw Avenue, Claremore, OK 74017
MLS# 2604317Listed by: NAIL REALTY GROUP - New
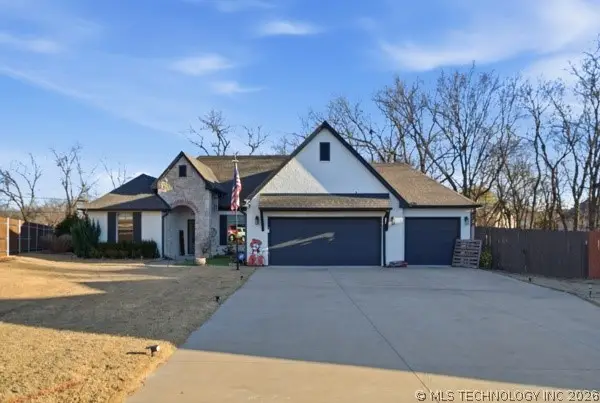 $405,000Active3 beds 2 baths1,928 sq. ft.
$405,000Active3 beds 2 baths1,928 sq. ft.506 Castle Pines Circle, Claremore, OK 74019
MLS# 2604781Listed by: SOLID ROCK, REALTORS - Open Sun, 2 to 4pmNew
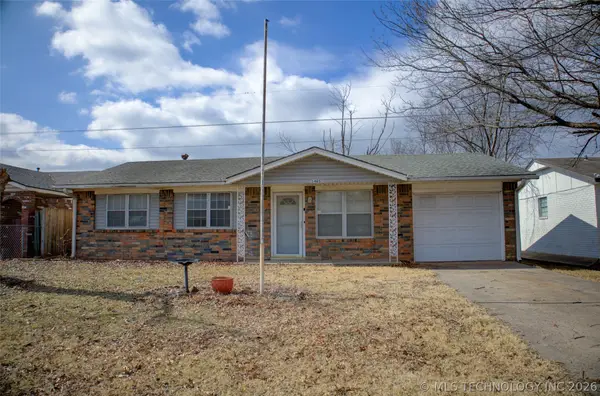 $180,000Active3 beds 1 baths918 sq. ft.
$180,000Active3 beds 1 baths918 sq. ft.1405 N Lang Street, Claremore, OK 74017
MLS# 2604786Listed by: EXP REALTY, LLC - New
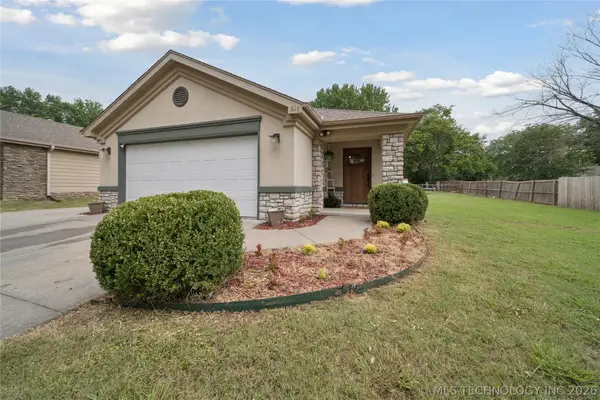 $245,000Active3 beds 2 baths1,345 sq. ft.
$245,000Active3 beds 2 baths1,345 sq. ft.814 E Comet Street, Claremore, OK 74017
MLS# 2604679Listed by: COCHRAN & CO REALTORS - New
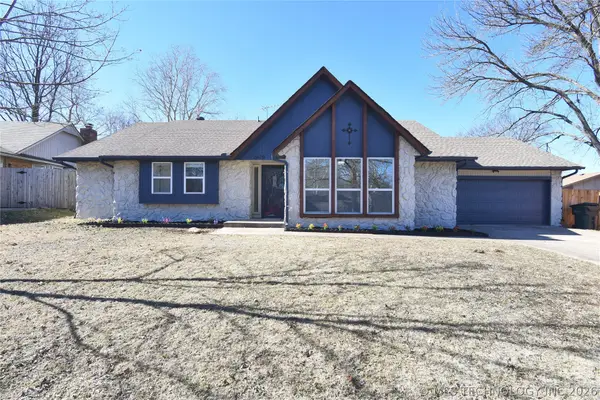 $294,900Active3 beds 2 baths1,750 sq. ft.
$294,900Active3 beds 2 baths1,750 sq. ft.2419 Driftwood Drive, Claremore, OK 74017
MLS# 2604544Listed by: WAYPOINT REALTY - New
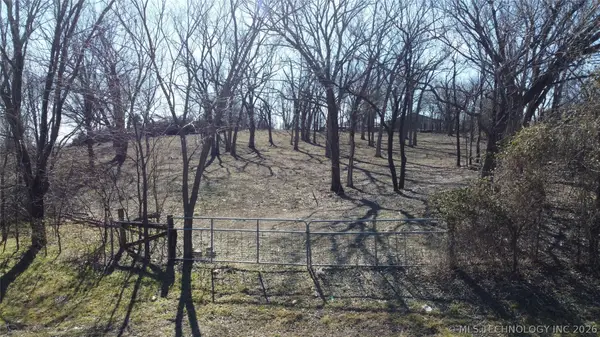 $79,900Active2.62 Acres
$79,900Active2.62 Acres15501 E Spencer Creek Road, Claremore, OK 74017
MLS# 2603463Listed by: SOLID ROCK, REALTORS - Open Sun, 2 to 4pmNew
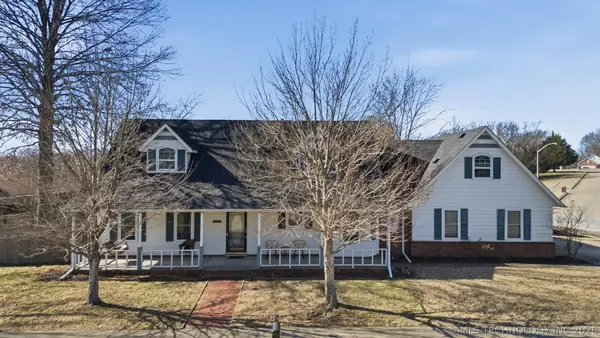 $299,500Active3 beds 3 baths2,061 sq. ft.
$299,500Active3 beds 3 baths2,061 sq. ft.2601 Westwood Drive, Claremore, OK 74017
MLS# 2604486Listed by: KELLER WILLIAMS PREMIER - New
 $309,000Active4 beds 3 baths1,836 sq. ft.
$309,000Active4 beds 3 baths1,836 sq. ft.18047 S Quail Meadow Drive, Claremore, OK 74017
MLS# 2604491Listed by: KELLER WILLIAMS PREMIER - New
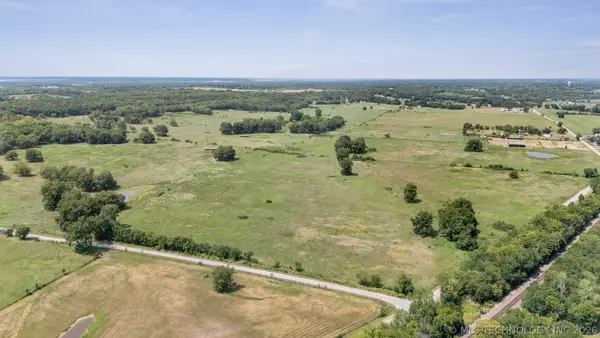 $515,000Active68.45 Acres
$515,000Active68.45 AcresE 420 Road, Claremore, OK 74017
MLS# 2604502Listed by: SOLID ROCK, REALTORS - New
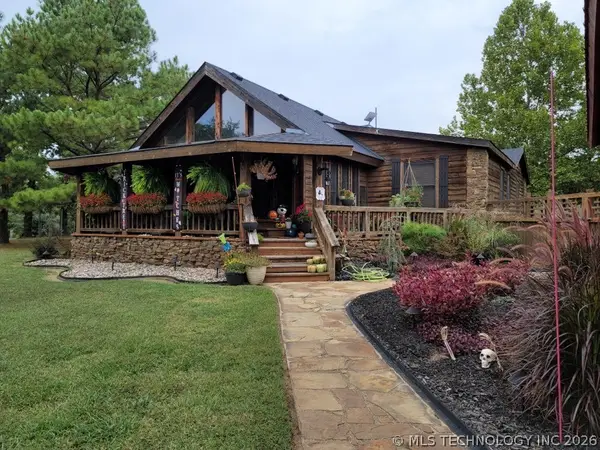 $470,000Active3 beds 2 baths2,634 sq. ft.
$470,000Active3 beds 2 baths2,634 sq. ft.18007 Marian Avenue, Claremore, OK 74017
MLS# 2604405Listed by: CHINOWTH & COHEN

