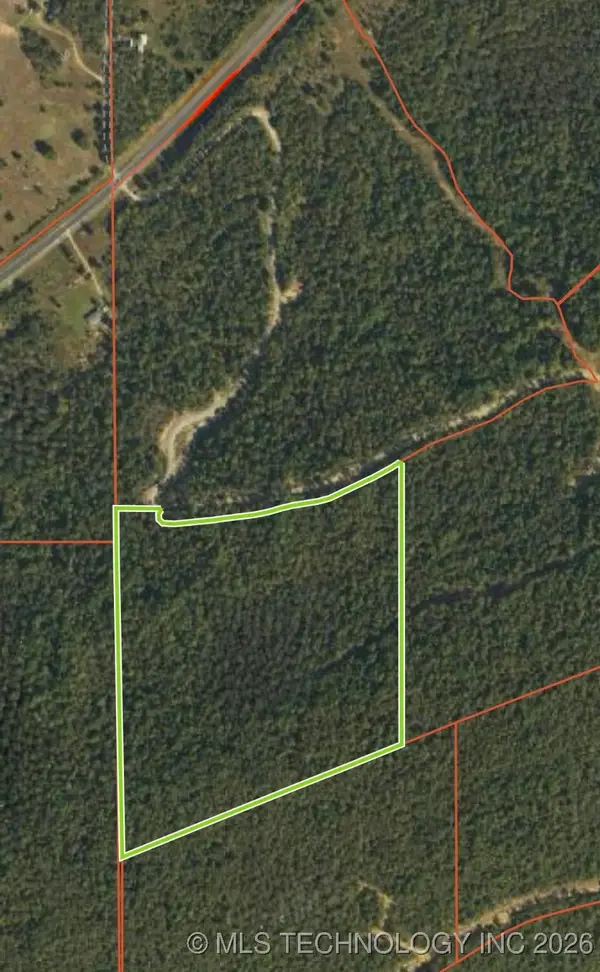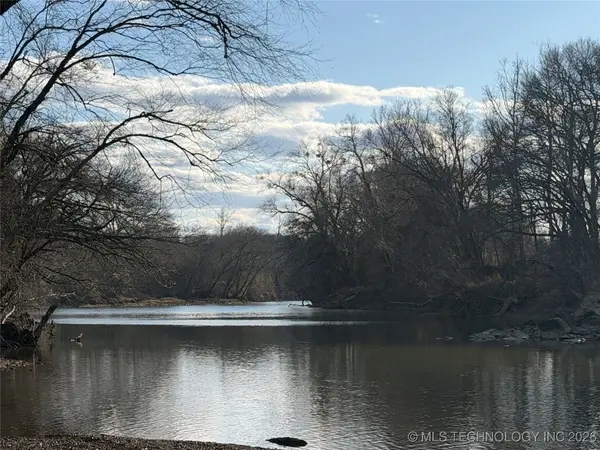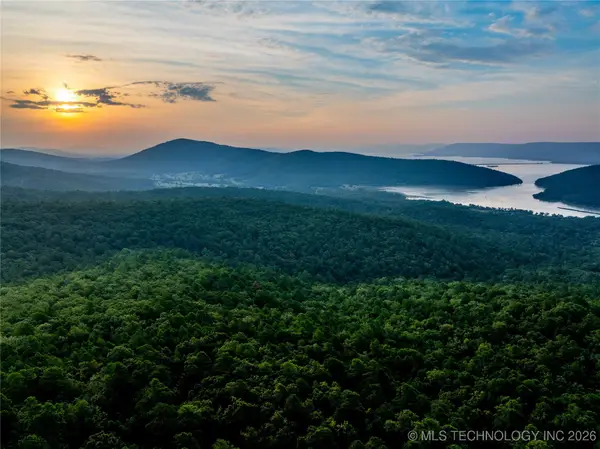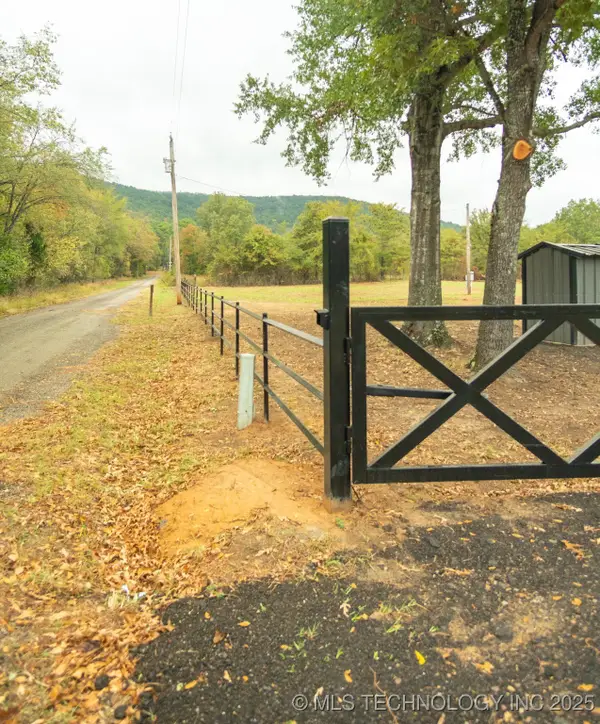430139 E 1648 (rocky Mt. ) Road, Clayton, OK 74536
Local realty services provided by:ERA Courtyard Real Estate
Listed by: dawn hibben
Office: exp realty, llc.
MLS#:1199464
Source:OK_OKC
430139 E 1648 (rocky Mt. ) Road,Clayton, OK 74536
$475,000
- 2 Beds
- 2 Baths
- 1,220 sq. ft.
- Single family
- Active
Price summary
- Price:$475,000
- Price per sq. ft.:$389.34
About this home
Lets go fishing, hunting, ATV riding and more! Only 3 hours form Dallas Fort Worth area. Easy access to this 2 year old Satterwhite Log Home with Stunning Sardis Lake Views. Focus on this Satterwhite Log Home, featuring the desirable Bear Creek floor plan with 2 bedrooms and 2 baths in a split layout designed for comfort and privacy. Situated on 0.95 acres at the end of a quiet dead-end road, this cabin offers exceptional peace and seclusion along with some of the best panoramic views of Sardis Lake and the surrounding hills. Built in 2023, this home showcases top-grade finishes throughout! Enjoy vaulted ceilings stone fireplace, custom hickory cabinetry, real hardwood flooring, marble countertops, and composite decking for low-maintenance outdoor living. The kitchen features stainless steel appliances and additional upgrades include a tankless water heater, propane stove, and multiple heating and cooling zones for year-round comfort. Lets cook out and relax in the evenings. The expansive outdoor living area over 750 sq. ft. is perfect for entertaining, dining, or simply soaking in the breathtaking scenery. Conveniently located just minutes from Sardis Lake and less than 3 hours from DFW, Tulsa, and Oklahoma City, this property makes the ideal weekend retreat or full-time residence. Great parking areas and an additional lot is available to purchase next to the cabin if you wanted to add another home or garage for you outdoor toys.
Contact an agent
Home facts
- Year built:2023
- Listing ID #:1199464
- Added:104 day(s) ago
- Updated:February 17, 2026 at 03:17 AM
Rooms and interior
- Bedrooms:2
- Total bathrooms:2
- Full bathrooms:2
- Living area:1,220 sq. ft.
Heating and cooling
- Cooling:Central Electric
- Heating:Heat Pump
Structure and exterior
- Roof:Metal
- Year built:2023
- Building area:1,220 sq. ft.
- Lot area:0.95 Acres
Schools
- High school:Clayton HS
- Middle school:Clayton MS
- Elementary school:Crain ES
Finances and disclosures
- Price:$475,000
- Price per sq. ft.:$389.34
New listings near 430139 E 1648 (rocky Mt. ) Road
 $262,800Active32.85 Acres
$262,800Active32.85 Acres0000 N 4313 Road, Clayton, OK 74536
MLS# 2603527Listed by: BRIX REALTY GROUP LLC (BO) $138,000Active25.07 Acres
$138,000Active25.07 Acres3 Moonshine, Clayton, OK 74536
MLS# 2602905Listed by: HST & CO $280,000Active40 Acres
$280,000Active40 AcresFlag Pole Road, Clayton, OK 74536
MLS# 1211321Listed by: RISE ABOVE REALTY $425,000Active28.21 Acres
$425,000Active28.21 AcresFlag Pole Road, Clayton, OK 74536
MLS# 1211317Listed by: RISE ABOVE REALTY $499,500Active74.65 Acres
$499,500Active74.65 Acres2 Pine Spur, Clayton, OK 74536
MLS# 2602008Listed by: RE/MAX ADVANTAGE $499,500Active74.65 Acres
$499,500Active74.65 Acres1 Pine Spur, Clayton, OK 74536
MLS# 2602016Listed by: RE/MAX ADVANTAGE $395,000Active2 beds 2 baths1,530 sq. ft.
$395,000Active2 beds 2 baths1,530 sq. ft.165028 N 4313 Road, Clayton, OK 74536
MLS# 2550817Listed by: BRIX REALTY GROUP LLC (BO) $8,617,500Active2382 Acres
$8,617,500Active2382 AcresSavage Road, Clayton, OK 74536
MLS# 2600089Listed by: FATHOM REALTY OK LLC $99,900Pending38.3 Acres
$99,900Pending38.3 Acres433215 E 1685 Lane, Clayton, OK 74536
MLS# 1206589Listed by: PCG REALTY $225,000Active9.93 Acres
$225,000Active9.93 Acres00 Robinson Road, Clayton, OK 74536
MLS# 2547229Listed by: EPIQUE REALTY

