716 Phillips Lane, Clinton, OK 73601
Local realty services provided by:ERA Courtyard Real Estate
Listed by: chelsea spencer-randolph
Office: moxy realty
MLS#:1201808
Source:OK_OKC
716 Phillips Lane,Clinton, OK 73601
$410,000
- 4 Beds
- 5 Baths
- 4,331 sq. ft.
- Single family
- Active
Price summary
- Price:$410,000
- Price per sq. ft.:$94.67
About this home
Postcard perfect! Welcome to 716 Phillips Lane, where classic charm meets a plethora of amenities. Upon arrival this multi-level home shows off its curb appeal with the newly planted sod stealing the show. The grand entrance is adorned with a chandelier and a beautifully crafted stairwell. The upper level leads into a beautiful formal living room that provides a view of the street below through the custom plantation shutters. Next, the open concept kitchen glistens with granite countertops, includes an eat-in bar, double ovens and even has a dumb waiter that allows for grocery items to be carried to the kitchen from the lower level. Off of the kitchen the space allows for a dining table or breakfast area. The expansive family room is the perfect place for family game night, hosting friends and family for parties and get togethers! Looking to enjoy swimming year round? Look no further! This home has been meticulously planned out for ease of access entertaining. Take a step out of the family room and start enjoying a beautiful indoor pool complete with spa! Natural light covers the area with glass windows that can be opened if you prefer direct sunlight. From the pool step down into an inviting BBQ area, enjoying a birds eye view to the pool. The backyard includes a shop and the schools are in walking distance. The upper level also includes three large bedrooms and a two full bathrooms. Taking a look at the lower level, the home encompasses a cozy primary bedroom and full bathroom. The walk-in closet is in a room all of its own! The oversized laundry room has an abundance of storage and leads to storage rooms beyond its perimeter.
Contact an agent
Home facts
- Year built:1965
- Listing ID #:1201808
- Added:50 day(s) ago
- Updated:January 07, 2026 at 01:42 PM
Rooms and interior
- Bedrooms:4
- Total bathrooms:5
- Full bathrooms:5
- Living area:4,331 sq. ft.
Heating and cooling
- Cooling:Central Electric
- Heating:Central Gas
Structure and exterior
- Roof:Composition
- Year built:1965
- Building area:4,331 sq. ft.
- Lot area:0.29 Acres
Schools
- High school:Clinton HS
- Middle school:Clinton MS
- Elementary school:Nance ES
Finances and disclosures
- Price:$410,000
- Price per sq. ft.:$94.67
New listings near 716 Phillips Lane
- Open Sun, 1 to 3pmNew
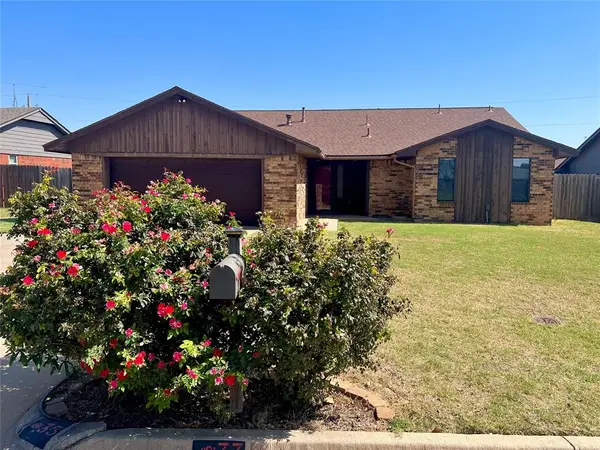 $188,000Active3 beds 2 baths1,571 sq. ft.
$188,000Active3 beds 2 baths1,571 sq. ft.33 Peterson Drive, Clinton, OK 73601
MLS# 1207915Listed by: REMAX GOLD BUCKLE REALTY - New
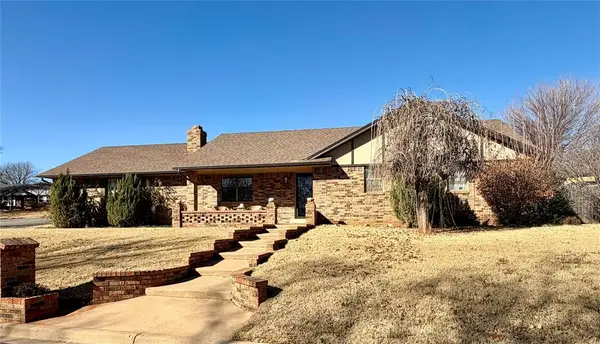 $172,000Active3 beds 2 baths1,408 sq. ft.
$172,000Active3 beds 2 baths1,408 sq. ft.1509 Concord Avenue, Clinton, OK 73601
MLS# 1207818Listed by: JIMMIE JOHNSON REAL ESTATE LLC 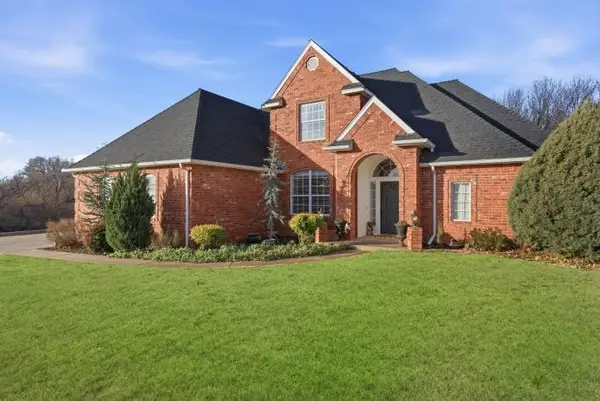 $349,900Pending4 beds 4 baths2,453 sq. ft.
$349,900Pending4 beds 4 baths2,453 sq. ft.2432 Sunup Drive, Clinton, OK 73601
MLS# 1206328Listed by: UNITED COUNTRY HEARD AUCTION & RE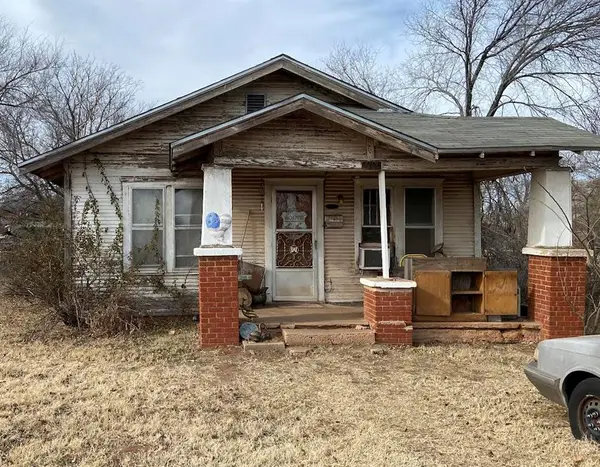 $10,500Pending3 beds 1 baths984 sq. ft.
$10,500Pending3 beds 1 baths984 sq. ft.512 N 15th Street, Clinton, OK 73601
MLS# 1207028Listed by: JIMMIE JOHNSON REAL ESTATE LLC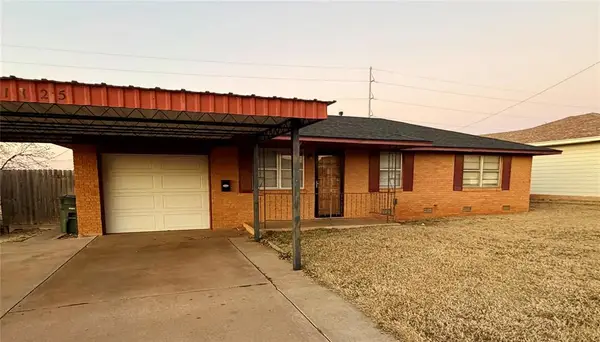 $107,000Pending3 beds 1 baths1,026 sq. ft.
$107,000Pending3 beds 1 baths1,026 sq. ft.1125 Blackstone Avenue, Clinton, OK 73601
MLS# 1205131Listed by: JIMMIE JOHNSON REAL ESTATE LLC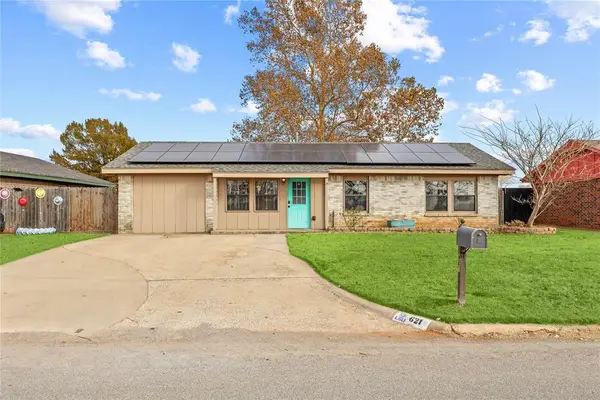 $130,000Active3 beds 2 baths1,421 sq. ft.
$130,000Active3 beds 2 baths1,421 sq. ft.621 S 28th Street, Clinton, OK 73601
MLS# 1204474Listed by: PROSPECT REAL ESTATE LLC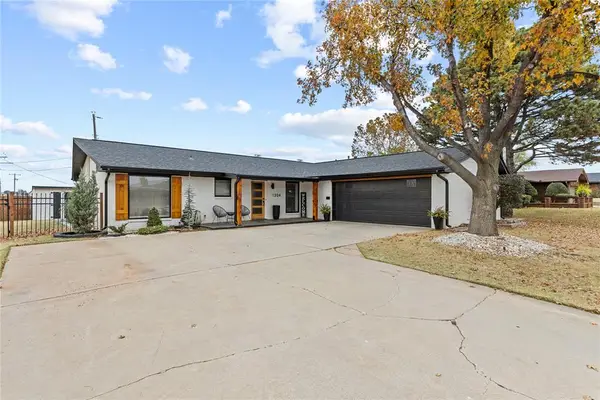 $245,000Active3 beds 2 baths1,556 sq. ft.
$245,000Active3 beds 2 baths1,556 sq. ft.1204 Camelot Drive, Clinton, OK 73601
MLS# 1204308Listed by: GREEN REAL ESTATE LLC $134,000Active4 beds 2 baths1,636 sq. ft.
$134,000Active4 beds 2 baths1,636 sq. ft.404 S 9th Street, Clinton, OK 73601
MLS# 2547001Listed by: EXECUTIVE DREAM REALTY GROUP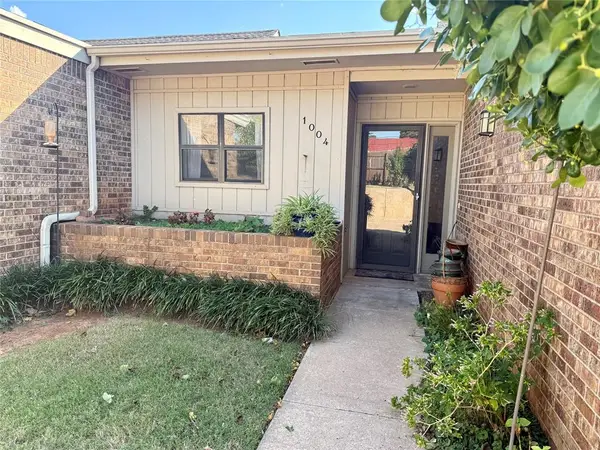 $115,000Active2 beds 2 baths1,346 sq. ft.
$115,000Active2 beds 2 baths1,346 sq. ft.1004 Scissortail Drive, Clinton, OK 73601
MLS# 1199741Listed by: JIMMIE JOHNSON REAL ESTATE LLC
