11017 E 118th Street N, Collinsville, OK 74021
Local realty services provided by:ERA Courtyard Real Estate

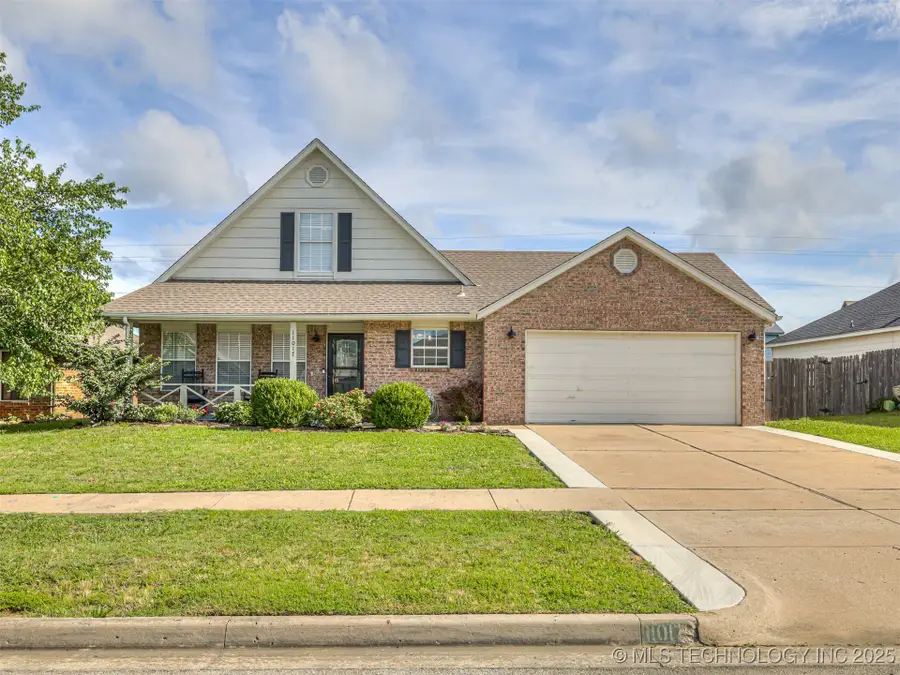
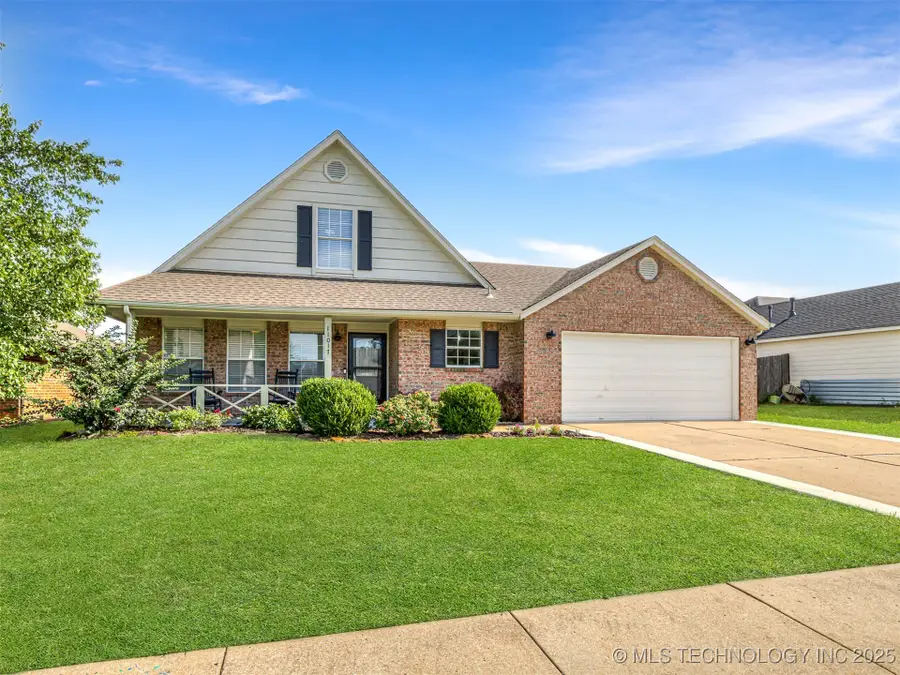
11017 E 118th Street N,Collinsville, OK 74021
$259,000
- 3 Beds
- 2 Baths
- 1,534 sq. ft.
- Single family
- Active
Listed by:james wood
Office:re/max results
MLS#:2527718
Source:OK_NORES
Price summary
- Price:$259,000
- Price per sq. ft.:$168.84
About this home
Cue the confetti — this one’s a winner! Enjoy your morning cup of coffee on the front porch, then step inside to a spacious living room with a trendy shiplap accent wall and a statement fireplace. The kitchen was just refreshed with beautiful white quartz counter tops and a new backsplash, plus stainless steel appliances. Throughout most of the home, you'll find stylish COREtec luxury vinyl plank flooring, creating a fresh, carpet-free living space. Other note worthy features include the fresh paint, newer AC unit, 2” faux wood blinds, ceiling fans in all three bedrooms and the living room, and 9’ ceilings on the first floor. Each bedroom is generously sized, with the primary suite conveniently located on the main level, and two large bedrooms plus a full bathroom upstairs. Out back, a covered patio overlooks the fully fenced yard—perfect for grilling, playing, or relaxing. Located near German Corner with quick access to shopping and dining, and in the sought-after Morrow Elementary and Owasso School District. Move right into this immaculate, updated dream home—schedule your tour today!
Contact an agent
Home facts
- Year built:1997
- Listing Id #:2527718
- Added:41 day(s) ago
- Updated:August 14, 2025 at 03:14 PM
Rooms and interior
- Bedrooms:3
- Total bathrooms:2
- Full bathrooms:2
- Living area:1,534 sq. ft.
Heating and cooling
- Cooling:Central Air
- Heating:Central, Electric, Gas, Heat Pump
Structure and exterior
- Year built:1997
- Building area:1,534 sq. ft.
- Lot area:0.18 Acres
Schools
- High school:Owasso
- Middle school:Owasso
- Elementary school:Morrow
Finances and disclosures
- Price:$259,000
- Price per sq. ft.:$168.84
- Tax amount:$1,993 (2024)
New listings near 11017 E 118th Street N
- New
 $449,900Active4 beds 3 baths2,465 sq. ft.
$449,900Active4 beds 3 baths2,465 sq. ft.7109 E 137th Place, Collinsville, OK 74021
MLS# 2535588Listed by: PLATINUM REAL ESTATE PROFESSIO - New
 $525,000Active3 beds 2 baths1,981 sq. ft.
$525,000Active3 beds 2 baths1,981 sq. ft.40675 N 3990 Road, Collinsville, OK 74021
MLS# 2534787Listed by: CHINOWTH & COHEN - New
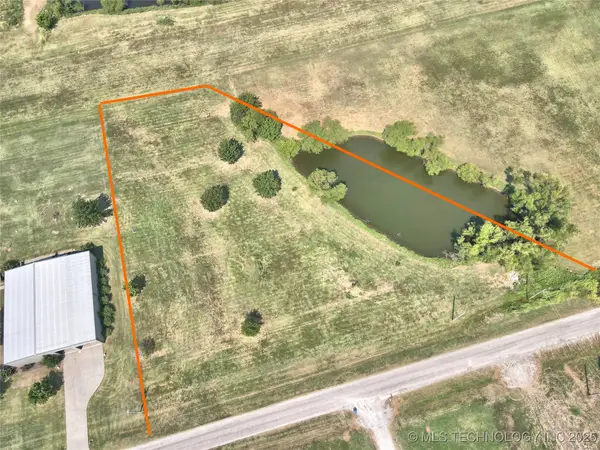 $80,000Active1.89 Acres
$80,000Active1.89 AcresN 3990 Road, Collinsville, OK 74021
MLS# 2534878Listed by: CHINOWTH & COHEN - Open Sun, 1 to 3pmNew
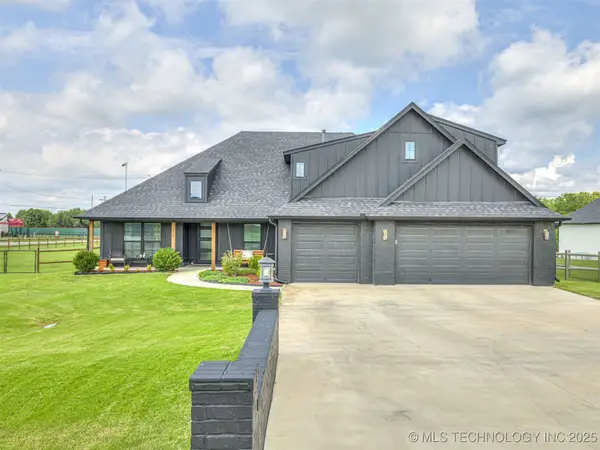 $439,000Active3 beds 3 baths2,392 sq. ft.
$439,000Active3 beds 3 baths2,392 sq. ft.2334 W Maple Street, Collinsville, OK 74021
MLS# 2535591Listed by: RE/MAX RESULTS - Open Sun, 1 to 3pmNew
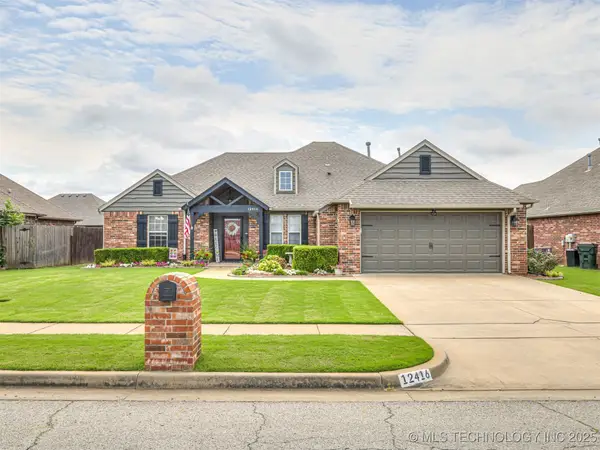 $319,000Active3 beds 2 baths1,690 sq. ft.
$319,000Active3 beds 2 baths1,690 sq. ft.12416 E 128th Place, Collinsville, OK 74021
MLS# 2535595Listed by: RE/MAX RESULTS - New
 $57,000Active2.55 Acres
$57,000Active2.55 Acres24 N 3985 Road, Collinsville, OK 74021
MLS# 2535107Listed by: KELLER WILLIAMS ADVANTAGE - New
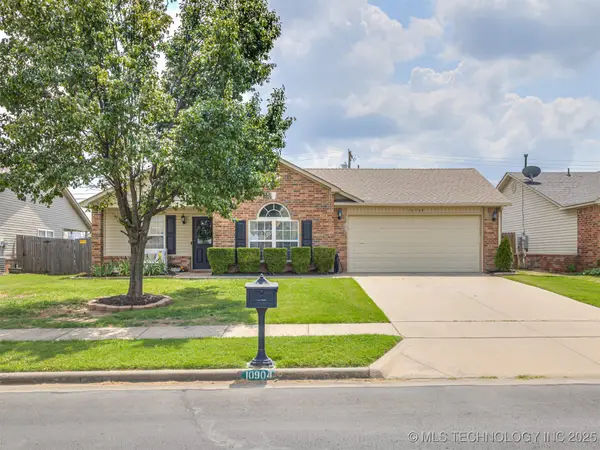 $265,000Active3 beds 2 baths1,437 sq. ft.
$265,000Active3 beds 2 baths1,437 sq. ft.10904 E 123rd Street, Collinsville, OK 74021
MLS# 2535152Listed by: PLATINUM REALTY, LLC. - New
 $99,500Active3.75 Acres
$99,500Active3.75 Acres6 Hobbs Creek Road, Collinsville, OK 74021
MLS# 2535468Listed by: KELLER WILLIAMS ADVANTAGE - New
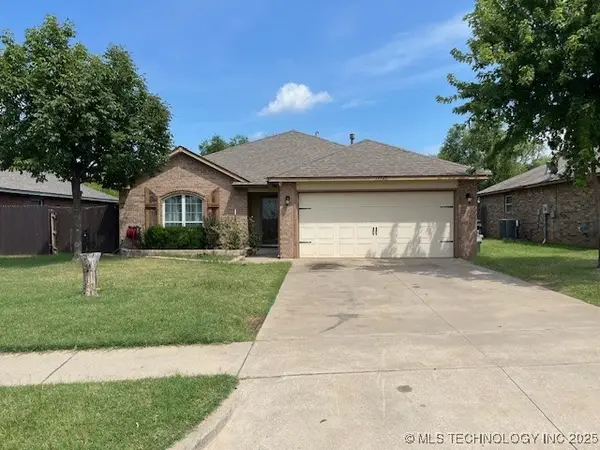 $279,900Active3 beds 2 baths1,443 sq. ft.
$279,900Active3 beds 2 baths1,443 sq. ft.13343 N 131st East Avenue, Collinsville, OK 74021
MLS# 2535354Listed by: MCGRAW, REALTORS - New
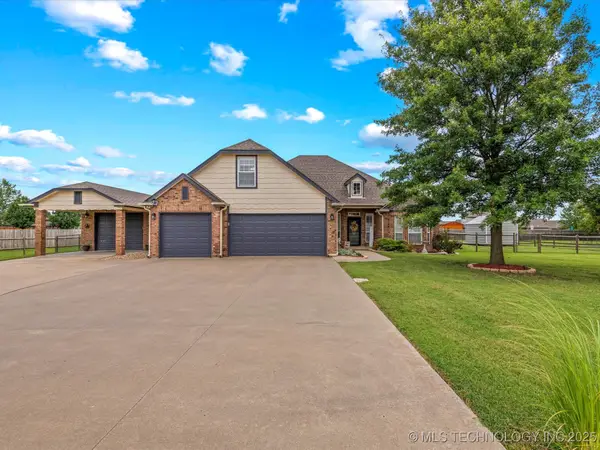 $415,000Active4 beds 3 baths2,594 sq. ft.
$415,000Active4 beds 3 baths2,594 sq. ft.5501 E 144th Street, Collinsville, OK 74021
MLS# 2535357Listed by: RE/MAX RESULTS
