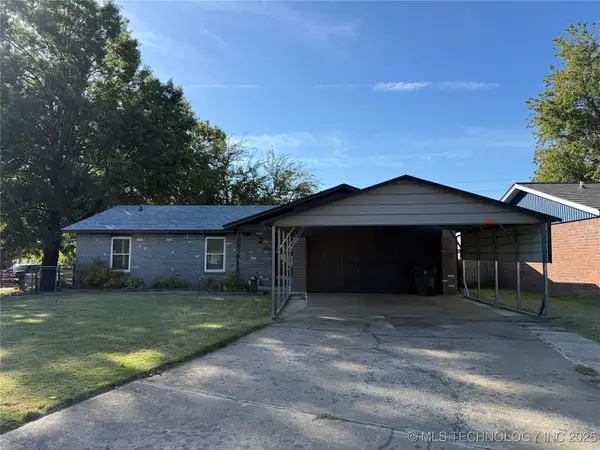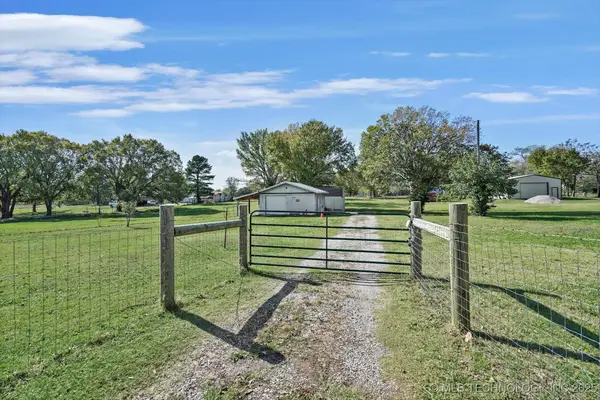11712 E 117th Place N, Collinsville, OK 74021
Local realty services provided by:ERA Steve Cook & Co, Realtors
Listed by: misty cowan
Office: solid rock, realtors
MLS#:2524432
Source:OK_NORES
Price summary
- Price:$310,000
- Price per sq. ft.:$140.02
- Monthly HOA dues:$9
About this home
Great location!! A beautifully maintained 3-bedroom, 2.5-bathroom home nestled in a peaceful Collinsville community. This gem offers an inviting layout with abundant natural light, and modern finishes throughout.
Step inside to find a spacious living room that flows seamlessly into the kitchen and dining area ? perfect for entertaining or family gatherings. The kitchen features stainless steel appliances, a pantry, and ample cabinet space. The primary suite includes a walk-in closet and a private ensuite bath, creating a relaxing retreat. Two additional bedrooms offer comfort and flexibility for guests, children, or a home office. There is ample amount of storage.
Outside, enjoy a fenced backyard ideal for summer BBQs, playtime, or relaxing evenings. The home also includes a two-car garage, energy-efficient features, and is conveniently located near schools, shopping, and quick highway access.
Move-in ready and full of charm great circle drive!
Contact an agent
Home facts
- Year built:2003
- Listing ID #:2524432
- Added:158 day(s) ago
- Updated:November 13, 2025 at 09:37 AM
Rooms and interior
- Bedrooms:3
- Total bathrooms:3
- Full bathrooms:2
- Living area:2,214 sq. ft.
Heating and cooling
- Cooling:2 Units, Central Air
- Heating:Central, Electric, Gas
Structure and exterior
- Year built:2003
- Building area:2,214 sq. ft.
- Lot area:0.2 Acres
Schools
- High school:Owasso
- Elementary school:Ator
Finances and disclosures
- Price:$310,000
- Price per sq. ft.:$140.02
- Tax amount:$2,353 (2024)
New listings near 11712 E 117th Place N
- New
 $227,000Active3 beds 1 baths1,440 sq. ft.
$227,000Active3 beds 1 baths1,440 sq. ft.11671 N 191st Avenue, Collinsville, OK 74021
MLS# 2546396Listed by: SOLID ROCK, REALTORS - New
 $249,500Active3 beds 2 baths1,294 sq. ft.
$249,500Active3 beds 2 baths1,294 sq. ft.11855 Gunsmoke Drive, Collinsville, OK 74021
MLS# 2546299Listed by: COLDWELL BANKER SELECT - New
 $380,000Active4 beds 2 baths2,012 sq. ft.
$380,000Active4 beds 2 baths2,012 sq. ft.5903 E 137th Street, Collinsville, OK 74021
MLS# 2546112Listed by: KELLER WILLIAMS ADVANTAGE - New
 $410,000Active4 beds 3 baths2,007 sq. ft.
$410,000Active4 beds 3 baths2,007 sq. ft.14268 N 54th East Avenue, Collinsville, OK 74021
MLS# 2545709Listed by: ERIN CATRON & COMPANY, LLC - New
 $389,000Active3 beds 2 baths1,383 sq. ft.
$389,000Active3 beds 2 baths1,383 sq. ft.15115 E 136th Street, Collinsville, OK 74021
MLS# 2546012Listed by: RE/MAX RESULTS - New
 $280,000Active3 beds 2 baths1,478 sq. ft.
$280,000Active3 beds 2 baths1,478 sq. ft.6562 E 144th Street, Collinsville, OK 74021
MLS# 2545974Listed by: ENVISION PROPERTY CONSULTANTS - New
 $249,900Active3 beds 2 baths1,547 sq. ft.
$249,900Active3 beds 2 baths1,547 sq. ft.14233 N 73rd East Avenue, Collinsville, OK 74021
MLS# 2545922Listed by: FLOTILLA REAL ESTATE PARTNERS - New
 $120,000Active3 beds 2 baths1,280 sq. ft.
$120,000Active3 beds 2 baths1,280 sq. ft.1219 W High Street, Collinsville, OK 74021
MLS# 2545924Listed by: SOLID ROCK, REALTORS - New
 $100,000Active3 beds 2 baths1,179 sq. ft.
$100,000Active3 beds 2 baths1,179 sq. ft.1725 W Union Place, Collinsville, OK 74021
MLS# 2545101Listed by: COLDWELL BANKER SELECT - New
 $274,900Active2.51 Acres
$274,900Active2.51 Acres8730 E 136th Street N, Collinsville, OK 74021
MLS# 2544579Listed by: RE/MAX RESULTS
