11712 E 121st Street, Collinsville, OK 74021
Local realty services provided by:ERA Steve Cook & Co, Realtors
Listed by: caroline r gorinsky-huesler
Office: coldwell banker select
MLS#:2547060
Source:OK_NORES
Price summary
- Price:$695,000
- Price per sq. ft.:$247.86
About this home
Hidden gem on 10 acres m/l in Owasso Schools! Agricultural zoning, shop, pond and endless opportunities! Quality custom home has been meticulously maintained. Recent updates include: new paint, some new windows, both HVAC units 5 yrs old, water heater 6 yrs old. All inner walls and ceilings are insulated! Beautiful wood work. Metal roof (huge insurance savings!).
Versatile floor plan offers formal dining/flex area. Cozy living rm w/fireplace. Master suite down, 3 spacious bedrooms with Pullman bath up. Large utility rm w/double sink and lots of storage cabinets! Oversized garage w/storage rooms. 24 x 30 SHOP w/lean-to has electricity & water. 2 addl. storage buildings. Lots of mature trees. Fabulous, fenced backyard oasis offers deck and diving POOL! Totally quiet country living, yet literally up the Street from Owasso Shopping, Highways, Hospitals, Schools etc. What an amazing opportunity!
Contact an agent
Home facts
- Year built:1993
- Listing ID #:2547060
- Added:329 day(s) ago
- Updated:February 13, 2026 at 04:01 PM
Rooms and interior
- Bedrooms:4
- Total bathrooms:3
- Full bathrooms:2
- Living area:2,804 sq. ft.
Heating and cooling
- Cooling:Central Air
- Heating:Central, Gas
Structure and exterior
- Year built:1993
- Building area:2,804 sq. ft.
- Lot area:10 Acres
Schools
- High school:Owasso
- Middle school:Owasso
- Elementary school:Morrow
Finances and disclosures
- Price:$695,000
- Price per sq. ft.:$247.86
- Tax amount:$1,992 (2024)
New listings near 11712 E 121st Street
- New
 $289,990Active2 beds 1 baths1,260 sq. ft.
$289,990Active2 beds 1 baths1,260 sq. ft.7921 E 126th Street N, Collinsville, OK 74021
MLS# 2604845Listed by: HOMESMART STELLAR REALTY - Open Sun, 2 to 4pmNew
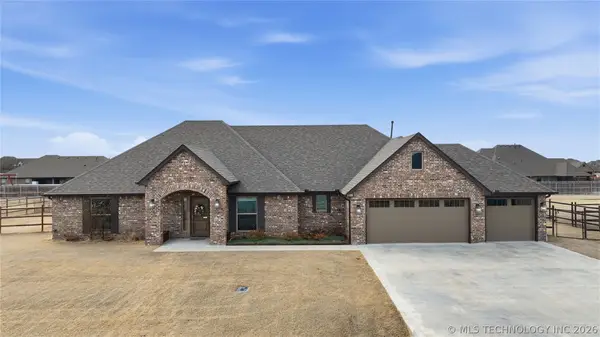 $549,900Active5 beds 3 baths2,445 sq. ft.
$549,900Active5 beds 3 baths2,445 sq. ft.14128 N 70th East Avenue, Collinsville, OK 74021
MLS# 2604217Listed by: KELLER WILLIAMS PREMIER - New
 $249,900Active3 beds 2 baths1,399 sq. ft.
$249,900Active3 beds 2 baths1,399 sq. ft.14437 N 76th East Avenue, Collinsville, OK 74021
MLS# 2604539Listed by: PLATINUM REALTY, LLC. - New
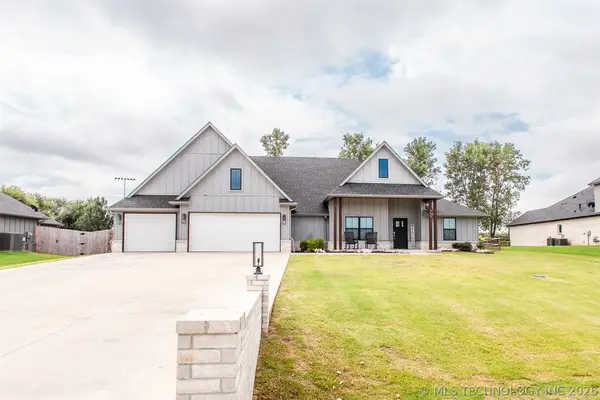 $415,000Active3 beds 2 baths2,250 sq. ft.
$415,000Active3 beds 2 baths2,250 sq. ft.2429 W Union Street, Collinsville, OK 74021
MLS# 2604656Listed by: PLATINUM REALTY, LLC. 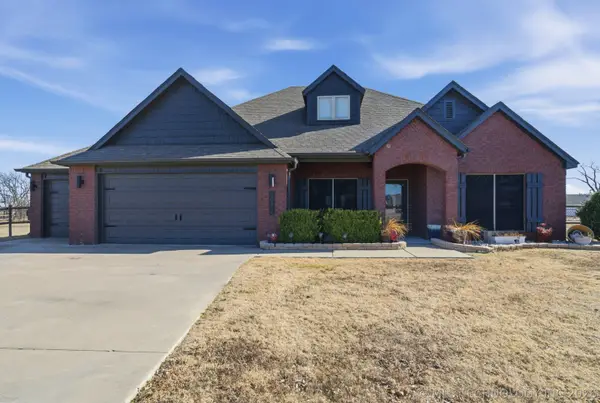 $370,000Pending4 beds 2 baths1,842 sq. ft.
$370,000Pending4 beds 2 baths1,842 sq. ft.5972 E 136th Place N, Collinsville, OK 74021
MLS# 2604221Listed by: PLATINUM REALTY, LLC.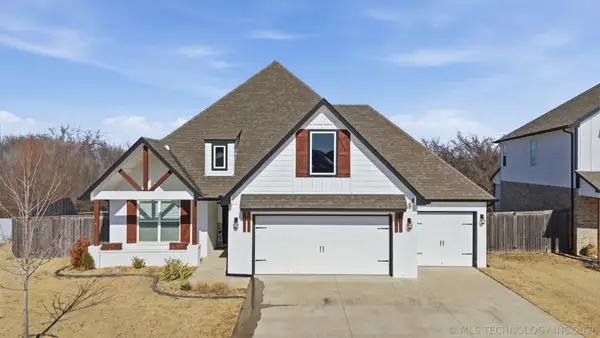 $375,000Pending3 beds 2 baths2,193 sq. ft.
$375,000Pending3 beds 2 baths2,193 sq. ft.11929 N 131st East Avenue, Collinsville, OK 74021
MLS# 2603745Listed by: KELLER WILLIAMS PREMIER- New
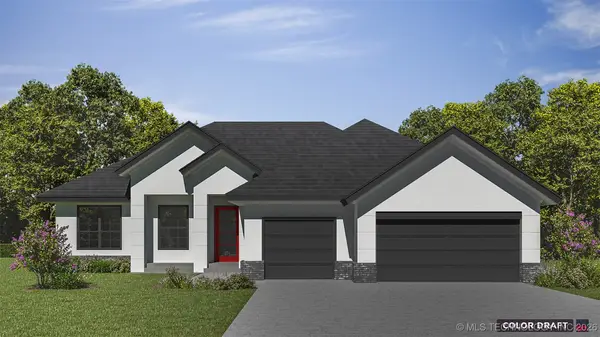 $435,000Active3 beds 3 baths2,112 sq. ft.
$435,000Active3 beds 3 baths2,112 sq. ft.13711 N 58th East Avenue, Collinsville, OK 74021
MLS# 2602154Listed by: RE/MAX RESULTS - New
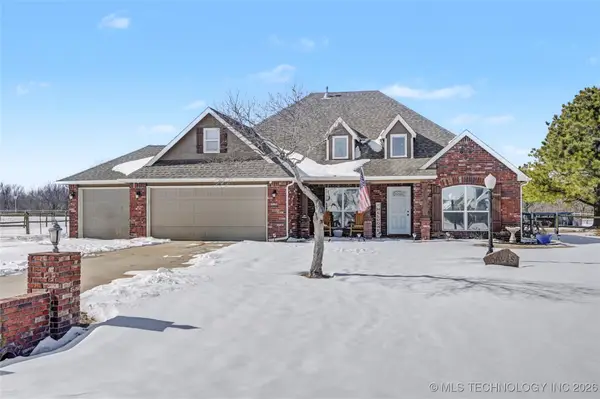 $410,000Active3 beds 2 baths2,127 sq. ft.
$410,000Active3 beds 2 baths2,127 sq. ft.14786 N 58th East Avenue, Collinsville, OK 74021
MLS# 2603642Listed by: CHINOWTH & COHEN - Open Sat, 10am to 5pm
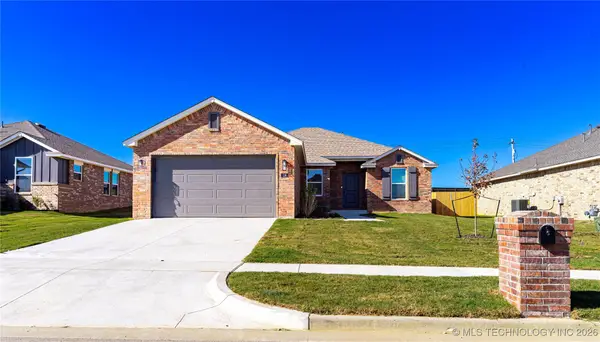 $299,900Active4 beds 2 baths1,724 sq. ft.
$299,900Active4 beds 2 baths1,724 sq. ft.116 S 26th Street, Collinsville, OK 74021
MLS# 2602895Listed by: PENNINGTON & ASSOC REALTORS - Open Sun, 2 to 4pm
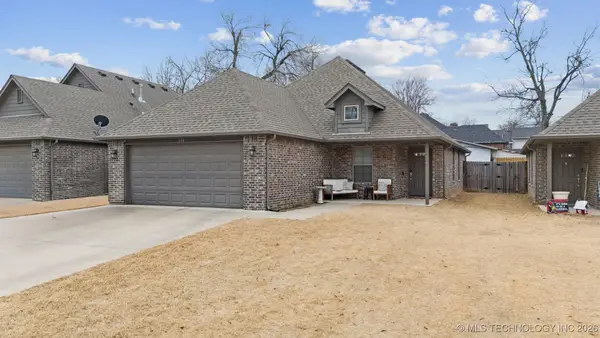 $229,000Active3 beds 2 baths1,301 sq. ft.
$229,000Active3 beds 2 baths1,301 sq. ft.408 N 13th Street, Collinsville, OK 74021
MLS# 2603411Listed by: MORE AGENCY

