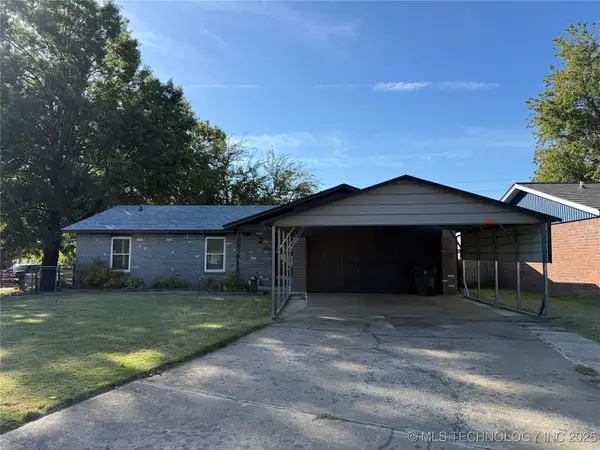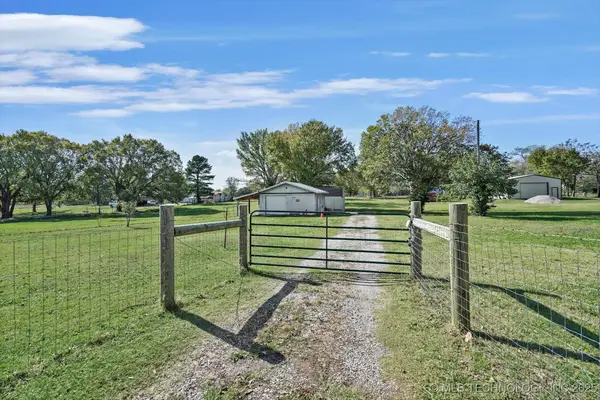11762 N 156th East Avenue, Collinsville, OK 74021
Local realty services provided by:ERA CS Raper & Son
11762 N 156th East Avenue,Collinsville, OK 74021
$320,000
- 3 Beds
- 2 Baths
- 1,545 sq. ft.
- Single family
- Pending
Listed by: jessica ford
Office: chinowth & cohen
MLS#:2538052
Source:OK_NORES
Price summary
- Price:$320,000
- Price per sq. ft.:$207.12
About this home
This move-in ready 3-bedroom, 2-bath brick home offers over an acre of space, a freshly renovated interior, and unique workshop potential just minutes off Hwy 20. Built in 1998, the home features vaulted ceilings, durable wood plank flooring, and an open living space full of natural light. The updated kitchen includes modern cabinets, sleek counters, and smart storage. The primary suite offers a large shower, dual vanity, and generous closet space. Outside, enjoy your morning coffee on the covered back porch overlooking a private and usable backyard. Two outbuildings give you extra flexibility: a 12x20 shed that’s ready for a workshop, studio, or “she shed,” plus an 8x10 storage shed. Recent updates include a freshly painted exterior, a brand-new aerobic septic system installed in Feb 2025 with a 2-year warranty, professionally cleaned air ducts. There’s no HOA and 100% USDA financing eligibility. Bonus: the seller is a builder and open to adding a custom shop ask about the shop package. Located in a quiet, established area just outside of owasso with fast access to schools, shopping, and dining. Come see the space, the upgrades, and the potential to build even more
Contact an agent
Home facts
- Year built:1998
- Listing ID #:2538052
- Added:70 day(s) ago
- Updated:November 13, 2025 at 11:10 AM
Rooms and interior
- Bedrooms:3
- Total bathrooms:2
- Full bathrooms:2
- Living area:1,545 sq. ft.
Heating and cooling
- Cooling:Central Air
- Heating:Central, Gas
Structure and exterior
- Year built:1998
- Building area:1,545 sq. ft.
- Lot area:1.08 Acres
Schools
- High school:Owasso
- Middle school:Owasso
- Elementary school:Morrow
Finances and disclosures
- Price:$320,000
- Price per sq. ft.:$207.12
- Tax amount:$2,164 (2024)
New listings near 11762 N 156th East Avenue
- New
 $227,000Active3 beds 1 baths1,440 sq. ft.
$227,000Active3 beds 1 baths1,440 sq. ft.11671 N 191st Avenue, Collinsville, OK 74021
MLS# 2546396Listed by: SOLID ROCK, REALTORS - New
 $249,500Active3 beds 2 baths1,294 sq. ft.
$249,500Active3 beds 2 baths1,294 sq. ft.11855 Gunsmoke Drive, Collinsville, OK 74021
MLS# 2546299Listed by: COLDWELL BANKER SELECT - New
 $380,000Active4 beds 2 baths2,012 sq. ft.
$380,000Active4 beds 2 baths2,012 sq. ft.5903 E 137th Street, Collinsville, OK 74021
MLS# 2546112Listed by: KELLER WILLIAMS ADVANTAGE - New
 $410,000Active4 beds 3 baths2,007 sq. ft.
$410,000Active4 beds 3 baths2,007 sq. ft.14268 N 54th East Avenue, Collinsville, OK 74021
MLS# 2545709Listed by: ERIN CATRON & COMPANY, LLC - New
 $389,000Active3 beds 2 baths1,383 sq. ft.
$389,000Active3 beds 2 baths1,383 sq. ft.15115 E 136th Street, Collinsville, OK 74021
MLS# 2546012Listed by: RE/MAX RESULTS - New
 $280,000Active3 beds 2 baths1,478 sq. ft.
$280,000Active3 beds 2 baths1,478 sq. ft.6562 E 144th Street, Collinsville, OK 74021
MLS# 2545974Listed by: ENVISION PROPERTY CONSULTANTS - New
 $249,900Active3 beds 2 baths1,547 sq. ft.
$249,900Active3 beds 2 baths1,547 sq. ft.14233 N 73rd East Avenue, Collinsville, OK 74021
MLS# 2545922Listed by: FLOTILLA REAL ESTATE PARTNERS - New
 $120,000Active3 beds 2 baths1,280 sq. ft.
$120,000Active3 beds 2 baths1,280 sq. ft.1219 W High Street, Collinsville, OK 74021
MLS# 2545924Listed by: SOLID ROCK, REALTORS - New
 $100,000Active3 beds 2 baths1,179 sq. ft.
$100,000Active3 beds 2 baths1,179 sq. ft.1725 W Union Place, Collinsville, OK 74021
MLS# 2545101Listed by: COLDWELL BANKER SELECT - New
 $274,900Active2.51 Acres
$274,900Active2.51 Acres8730 E 136th Street N, Collinsville, OK 74021
MLS# 2544579Listed by: RE/MAX RESULTS
