13101 E 124th Street, Collinsville, OK 74021
Local realty services provided by:ERA Courtyard Real Estate
13101 E 124th Street,Collinsville, OK 74021
$314,900
- 4 Beds
- 3 Baths
- 1,800 sq. ft.
- Single family
- Pending
Listed by: heather miller
Office: more agency
MLS#:2543370
Source:OK_NORES
Price summary
- Price:$314,900
- Price per sq. ft.:$174.94
About this home
Some homes catch your eye. This one captures your heart — from its stand-out curb appeal and wide-open backyard view to its huge Primary Bedroom Suite that feels like a true retreat! Nearly new and thoughtfully designed, this Single-Story Home offers a bright, open layout made for everyday living. The Living Room welcomes you with a vaulted ceiling and natural light, flowing easily into the Kitchen and Dining Nook. Stainless appliances, ample cabinetry, and a large center island make it the perfect space for cooking, gathering, and connection. The oversized Primary Bedroom Suite provides space to unwind, complete with a spa-style Primary Bathroom featuring dual vanities, a deep soaking tub, separate shower, and a walk-in closet that keeps everything organized. Three additional Bedrooms have separate locations offering flexibility for guests, a home office, or play space — one with its own ensuite Bathroom. A rare Powder Bathroom and convenient Utility Room complete this super livable plan. Step outside to the covered Patio and take in the wide, open backyard view — ideal for morning coffee, evening dinners, or relaxing at the end of the day. The fully fenced yard adds both privacy and room to play. Located in a friendly neighborhood with a park, pool, and Morrow Elementary nearby, this beautiful home combines comfort, style, and function — ready for you to move right in and make it your own!
Contact an agent
Home facts
- Year built:2022
- Listing ID #:2543370
- Added:62 day(s) ago
- Updated:December 17, 2025 at 11:39 AM
Rooms and interior
- Bedrooms:4
- Total bathrooms:3
- Full bathrooms:2
- Living area:1,800 sq. ft.
Heating and cooling
- Cooling:Central Air
- Heating:Central, Gas
Structure and exterior
- Year built:2022
- Building area:1,800 sq. ft.
- Lot area:0.18 Acres
Schools
- High school:Owasso
- Elementary school:Morrow
Finances and disclosures
- Price:$314,900
- Price per sq. ft.:$174.94
- Tax amount:$3,948 (2024)
New listings near 13101 E 124th Street
- New
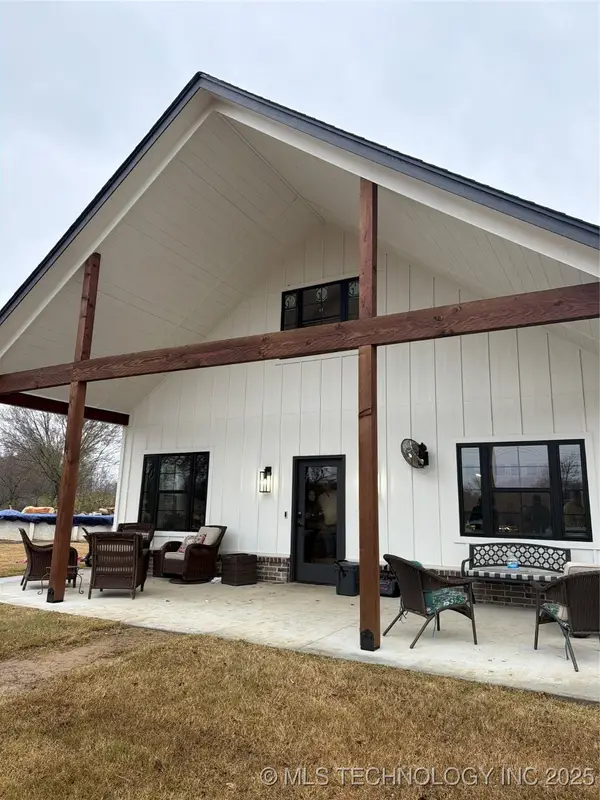 $545,000Active3 beds 3 baths2,904 sq. ft.
$545,000Active3 beds 3 baths2,904 sq. ft.12875 N 193rd East Avenue, Collinsville, OK 74021
MLS# 2550246Listed by: KELLER WILLIAMS PREMIER - New
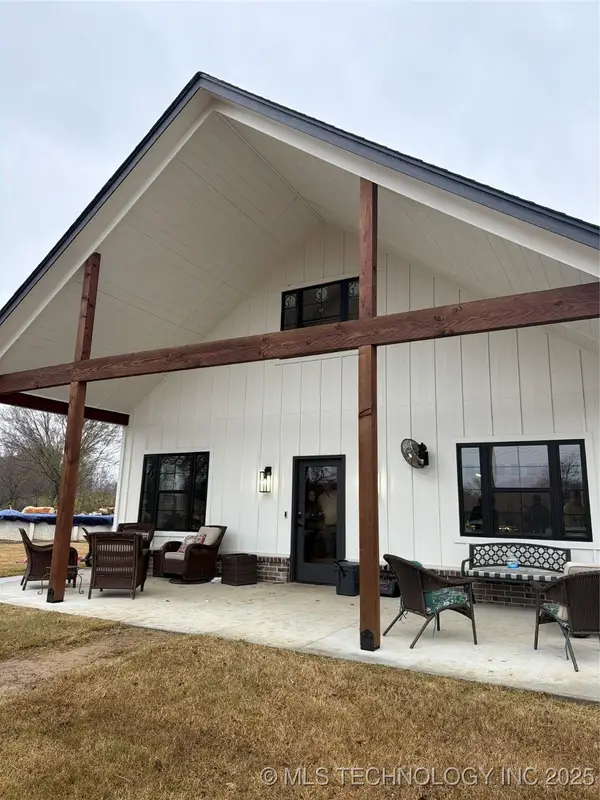 $699,900Active3 beds 3 baths2,904 sq. ft.
$699,900Active3 beds 3 baths2,904 sq. ft.12875 N 193rd East Avenue, Collinsville, OK 74021
MLS# 2550109Listed by: KELLER WILLIAMS PREMIER - New
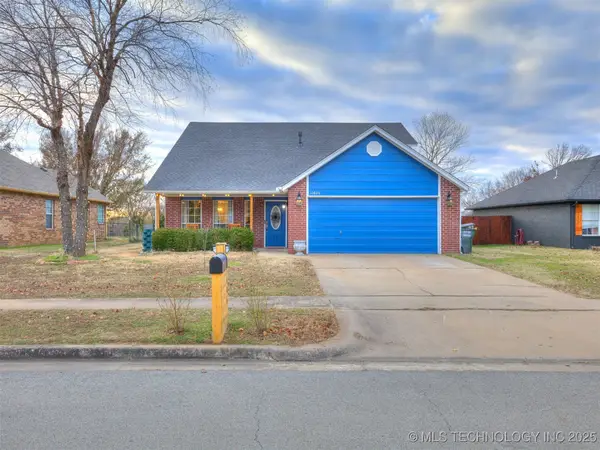 $265,000Active4 beds 3 baths1,978 sq. ft.
$265,000Active4 beds 3 baths1,978 sq. ft.11606 N 109th East Place, Collinsville, OK 74021
MLS# 2549598Listed by: COLDWELL BANKER SELECT - New
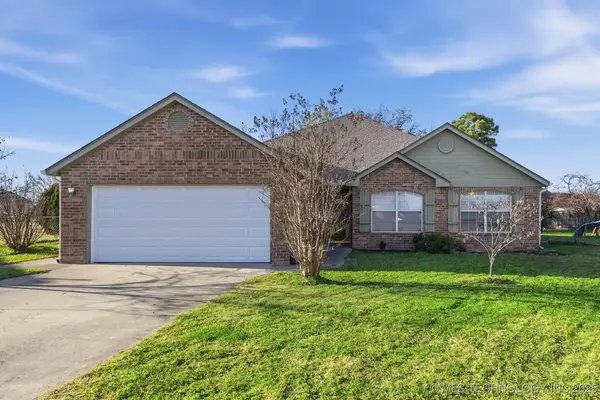 $285,000Active4 beds 2 baths1,935 sq. ft.
$285,000Active4 beds 2 baths1,935 sq. ft.12960 N 131st Avenue E, Collinsville, OK 74021
MLS# 2550001Listed by: KELLER WILLIAMS PREMIER - New
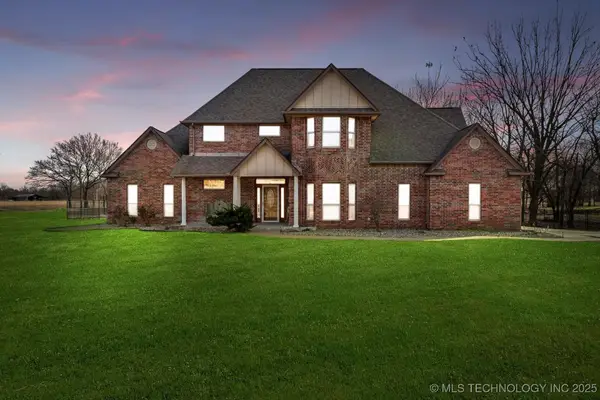 $849,000Active3 beds 4 baths3,620 sq. ft.
$849,000Active3 beds 4 baths3,620 sq. ft.40040 N 3988 Road, Collinsville, OK 74021
MLS# 2549716Listed by: CHINOWTH & COHEN - New
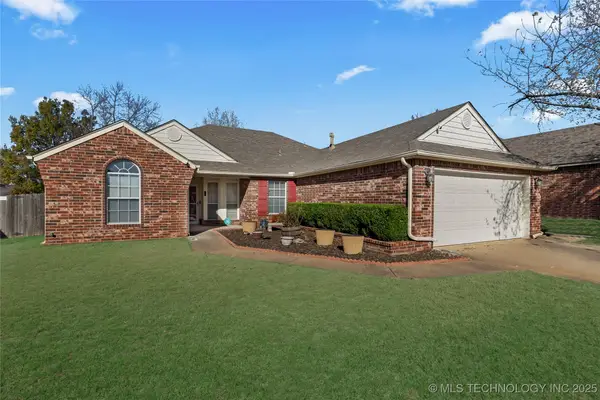 $259,000Active3 beds 2 baths1,758 sq. ft.
$259,000Active3 beds 2 baths1,758 sq. ft.11824 N 107th East Place, Collinsville, OK 74021
MLS# 2549647Listed by: MCGRAW, REALTORS - New
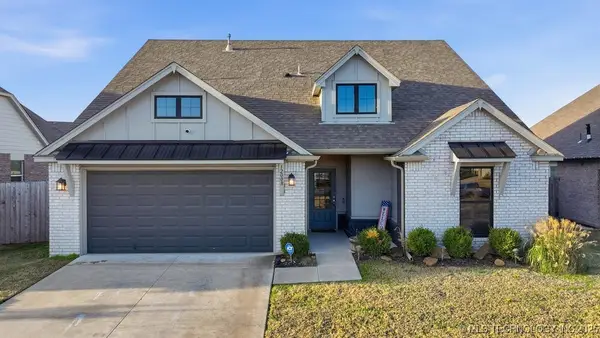 $329,900Active3 beds 2 baths1,705 sq. ft.
$329,900Active3 beds 2 baths1,705 sq. ft.12008 N 131st East Avenue, Collinsville, OK 74021
MLS# 2549916Listed by: CHINOWTH & COHEN - New
 $359,000Active3 beds 2 baths1,812 sq. ft.
$359,000Active3 beds 2 baths1,812 sq. ft.16007 N 137th East Avenue, Collinsville, OK 74021
MLS# 2549235Listed by: COLDWELL BANKER SELECT - New
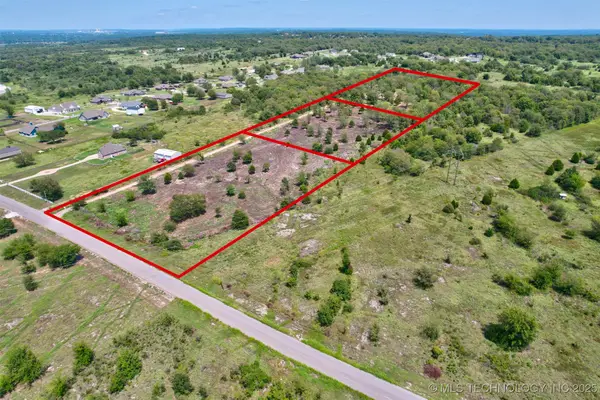 $440,000Active2.5 Acres
$440,000Active2.5 Acres13247 Hobbs Creek Drive, Collinsville, OK 74021
MLS# 2549513Listed by: CHINOWTH & COHEN - New
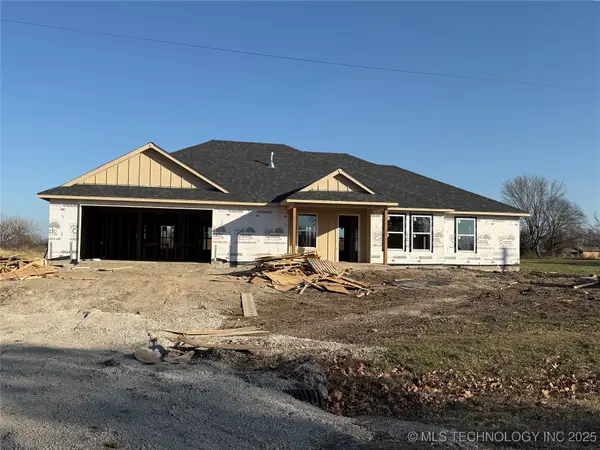 $419,900Active4 beds 2 baths1,850 sq. ft.
$419,900Active4 beds 2 baths1,850 sq. ft.11331 N 123rd Avenue E, Collinsville, OK 74021
MLS# 2549413Listed by: CHINOWTH & COHEN
