14208 E 126th Street, Collinsville, OK 74021
Local realty services provided by:ERA Steve Cook & Co, Realtors
14208 E 126th Street,Collinsville, OK 74021
$389,900
- 3 Beds
- 3 Baths
- 1,468 sq. ft.
- Single family
- Active
Listed by: colbey webster
Office: ourok realty
MLS#:2542282
Source:OK_NORES
Price summary
- Price:$389,900
- Price per sq. ft.:$265.6
About this home
Escape to country living without sacrificing any of the amenities. Masterfully Updated home with versatile floor plan on 5 acres. Fenced and crossed fenced, Barn and shop so it's ready for all your animals, All priced to sell quick!! A unique home that blends modern elegance without sacrificing the warmth you are needing day in and out. Too many unique and quality features to list but here are a few:
-Brand new custom wood floors (that you have to see and feel to truly appreciate)!
-Brand new carpet in all the bedrooms
-Custom bathrooms with lighted mirrors, new quartz counters, soft close hinges and custom tile work.
-The kitchen is complete with custom quartz countertops, Brand new SOLID wood cabinets all with soft close hinges, with views to the back yard from the new farm style sink.
-Mud room/ laundry room with custom floor, sink and extra bathroom.
-New appliances throughout
-Quality is the only word to describe this home! video and more pictures are available just reach out if you need anymore information!!!!
Contact an agent
Home facts
- Year built:1976
- Listing ID #:2542282
- Added:105 day(s) ago
- Updated:February 13, 2026 at 04:01 PM
Rooms and interior
- Bedrooms:3
- Total bathrooms:3
- Full bathrooms:2
- Living area:1,468 sq. ft.
Heating and cooling
- Cooling:Central Air
- Heating:Central, Electric, Gas
Structure and exterior
- Year built:1976
- Building area:1,468 sq. ft.
- Lot area:4.94 Acres
Schools
- High school:Owasso
- Elementary school:Stone Canyon
Finances and disclosures
- Price:$389,900
- Price per sq. ft.:$265.6
- Tax amount:$1,317 (2024)
New listings near 14208 E 126th Street
- New
 $289,990Active2 beds 1 baths1,260 sq. ft.
$289,990Active2 beds 1 baths1,260 sq. ft.7921 E 126th Street N, Collinsville, OK 74021
MLS# 2604845Listed by: HOMESMART STELLAR REALTY - Open Sun, 2 to 4pmNew
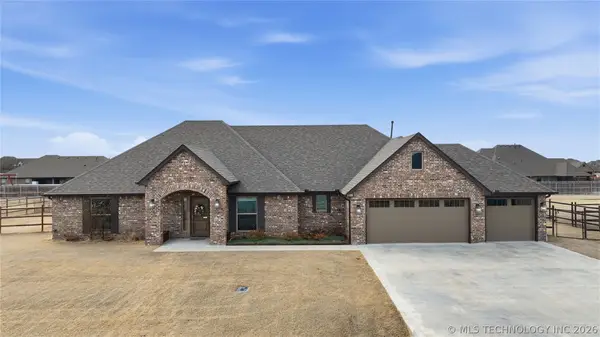 $549,900Active5 beds 3 baths2,445 sq. ft.
$549,900Active5 beds 3 baths2,445 sq. ft.14128 N 70th East Avenue, Collinsville, OK 74021
MLS# 2604217Listed by: KELLER WILLIAMS PREMIER - New
 $249,900Active3 beds 2 baths1,399 sq. ft.
$249,900Active3 beds 2 baths1,399 sq. ft.14437 N 76th East Avenue, Collinsville, OK 74021
MLS# 2604539Listed by: PLATINUM REALTY, LLC. - New
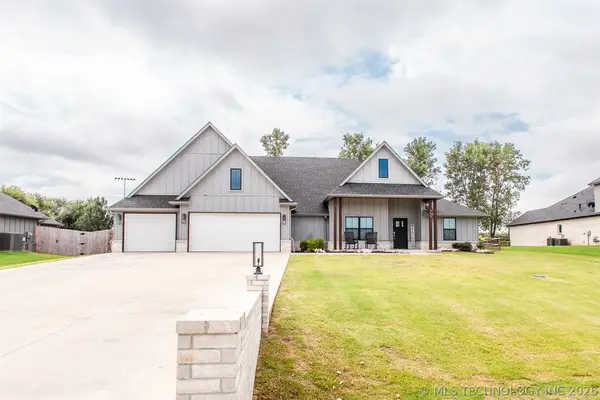 $415,000Active3 beds 2 baths2,250 sq. ft.
$415,000Active3 beds 2 baths2,250 sq. ft.2429 W Union Street, Collinsville, OK 74021
MLS# 2604656Listed by: PLATINUM REALTY, LLC. 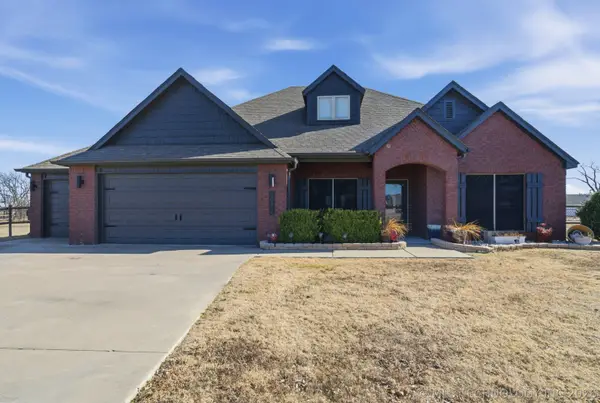 $370,000Pending4 beds 2 baths1,842 sq. ft.
$370,000Pending4 beds 2 baths1,842 sq. ft.5972 E 136th Place N, Collinsville, OK 74021
MLS# 2604221Listed by: PLATINUM REALTY, LLC.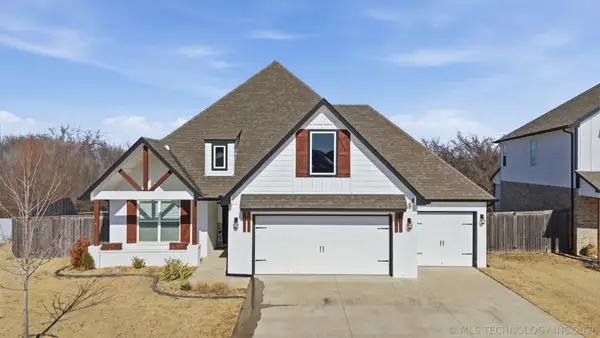 $375,000Pending3 beds 2 baths2,193 sq. ft.
$375,000Pending3 beds 2 baths2,193 sq. ft.11929 N 131st East Avenue, Collinsville, OK 74021
MLS# 2603745Listed by: KELLER WILLIAMS PREMIER- New
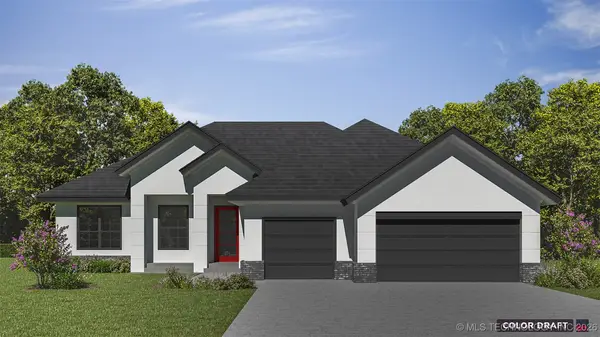 $435,000Active3 beds 3 baths2,112 sq. ft.
$435,000Active3 beds 3 baths2,112 sq. ft.13711 N 58th East Avenue, Collinsville, OK 74021
MLS# 2602154Listed by: RE/MAX RESULTS - New
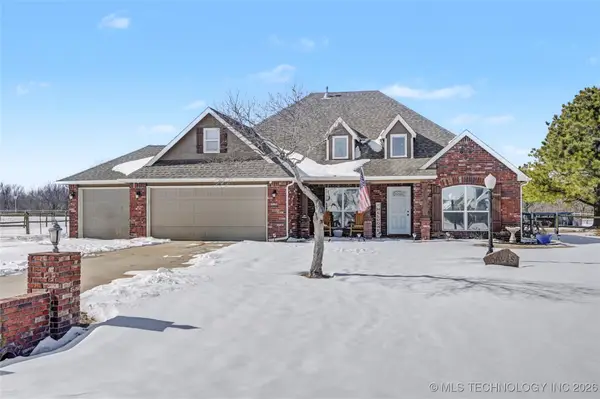 $410,000Active3 beds 2 baths2,127 sq. ft.
$410,000Active3 beds 2 baths2,127 sq. ft.14786 N 58th East Avenue, Collinsville, OK 74021
MLS# 2603642Listed by: CHINOWTH & COHEN - Open Sat, 10am to 5pm
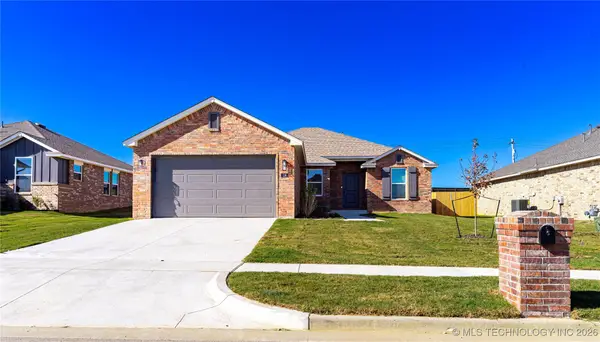 $299,900Active4 beds 2 baths1,724 sq. ft.
$299,900Active4 beds 2 baths1,724 sq. ft.116 S 26th Street, Collinsville, OK 74021
MLS# 2602895Listed by: PENNINGTON & ASSOC REALTORS - Open Sun, 2 to 4pm
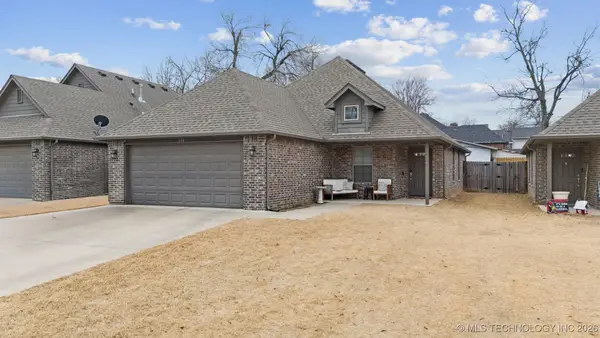 $229,000Active3 beds 2 baths1,301 sq. ft.
$229,000Active3 beds 2 baths1,301 sq. ft.408 N 13th Street, Collinsville, OK 74021
MLS# 2603411Listed by: MORE AGENCY

