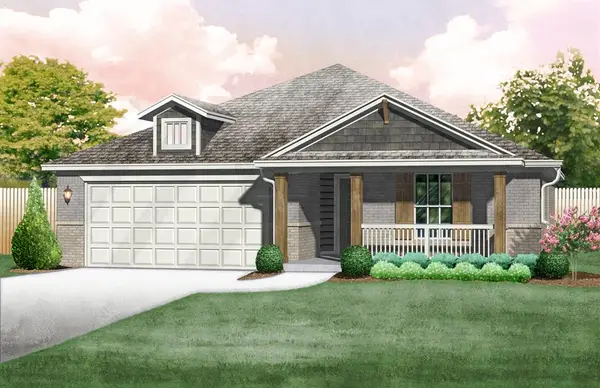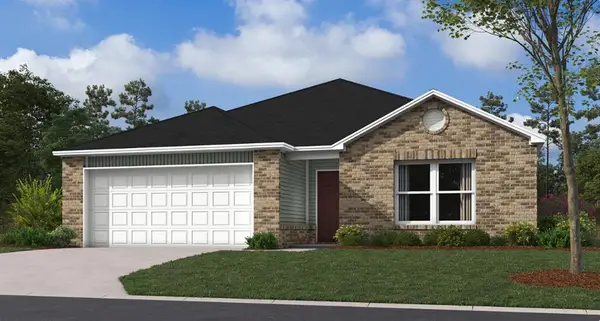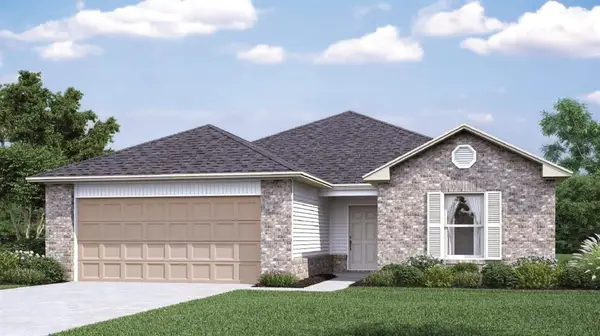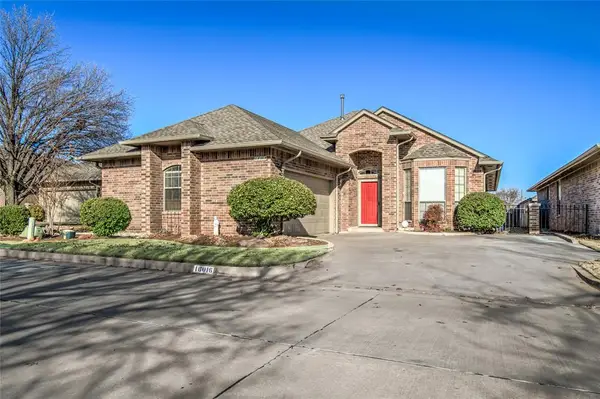1013 East Drive, Edmond, OK 73034
Local realty services provided by:ERA Courtyard Real Estate
Listed by: tina allen
Office: metro first realty
MLS#:1194427
Source:OK_OKC
1013 East Drive,Edmond, OK 73034
$310,000
- 4 Beds
- 3 Baths
- 2,280 sq. ft.
- Single family
- Active
Price summary
- Price:$310,000
- Price per sq. ft.:$135.96
About this home
This is your lucky day, price reduced by $10K. Tucked away on a tree-filled lot, this beautiful Tudor-style tri-level home offers space, comfort, and charm throughout. Originally built as the show home for the development, it was designed with thoughtful details and extra amenities like in the garage a water, and drain system for easy cleanup before entering the house, much like a mudroom. Inside, you’ll find 4 actual bedrooms, 2.1 bathrooms, and an additional room that can serve as an office, formal living area, or dining room—providing plenty of flexibility for your lifestyle.
The large kitchen and dining area are perfect for everyday living or entertaining, featuring quartz countertops, an electric smooth-top range, dishwasher, trash compactor, and a like-new refrigerator. Custom ash-wood cabinetry, crafted to match the original design, adds both storage and style. Both the kitchen and all bathrooms feature updated quartz countertops, while the wood-look laminate flooring throughout gives the home a fresh, modern feel.
The living room includes a rock fireplace, a dedicated wet bar area, ideal for hosting guests, and the home’s fine ash and oak woodwork—lightly stained and sealed—adds timeless elegance. Off the primary bedroom, a rebuilt upper deck offers a peaceful view of the wooded lot, while the refreshed and sealed lower deck is ready for outdoor gatherings. All bathrooms have been updated with newer tub and shower units, and ample storage is available throughout, including a nicely floored attic space above the garage.
Well-insulated and lovingly maintained, this home combines craftsmanship, character, and modern updates—ready for its next owner to make it their own.
Note, 5 photos have been virtually staged.
Contact an agent
Home facts
- Year built:1974
- Listing ID #:1194427
- Added:95 day(s) ago
- Updated:January 08, 2026 at 01:33 PM
Rooms and interior
- Bedrooms:4
- Total bathrooms:3
- Full bathrooms:2
- Half bathrooms:1
- Living area:2,280 sq. ft.
Heating and cooling
- Cooling:Central Electric
- Heating:Central Gas
Structure and exterior
- Roof:Heavy Comp
- Year built:1974
- Building area:2,280 sq. ft.
- Lot area:0.39 Acres
Schools
- High school:Memorial HS
- Middle school:Central MS
- Elementary school:Will Rogers ES
Finances and disclosures
- Price:$310,000
- Price per sq. ft.:$135.96
New listings near 1013 East Drive
- New
 $539,900Active4 beds 4 baths2,913 sq. ft.
$539,900Active4 beds 4 baths2,913 sq. ft.15104 Jasper Court, Edmond, OK 73013
MLS# 1208683Listed by: SALT REAL ESTATE INC - New
 $380,000Active3 beds 3 baths2,102 sq. ft.
$380,000Active3 beds 3 baths2,102 sq. ft.3925 NW 166th Terrace, Edmond, OK 73012
MLS# 1208673Listed by: LIME REALTY - New
 $335,000Active3 beds 2 baths1,874 sq. ft.
$335,000Active3 beds 2 baths1,874 sq. ft.2381 NW 191st Court, Edmond, OK 73012
MLS# 1208658Listed by: HOMESTEAD + CO - New
 $289,900Active3 beds 2 baths1,674 sq. ft.
$289,900Active3 beds 2 baths1,674 sq. ft.9724 N Timber Trail, Edmond, OK 73034
MLS# 1208586Listed by: KW SUMMIT - New
 $305,530Active3 beds 2 baths1,295 sq. ft.
$305,530Active3 beds 2 baths1,295 sq. ft.17720 Horne Lane, Edmond, OK 73012
MLS# 1208590Listed by: PRINCIPAL DEVELOPMENT LLC - New
 $318,922Active3 beds 2 baths1,464 sq. ft.
$318,922Active3 beds 2 baths1,464 sq. ft.17625 Horne Lane, Edmond, OK 73012
MLS# 1208594Listed by: PRINCIPAL DEVELOPMENT LLC - New
 $370,458Active3 beds 2 baths1,853 sq. ft.
$370,458Active3 beds 2 baths1,853 sq. ft.17704 Horne Lane, Edmond, OK 73012
MLS# 1208599Listed by: PRINCIPAL DEVELOPMENT LLC - New
 $261,700Active3 beds 2 baths1,355 sq. ft.
$261,700Active3 beds 2 baths1,355 sq. ft.1824 Big Tooth Aspen Trail, Edmond, OK 73034
MLS# 1208570Listed by: COPPER CREEK REAL ESTATE - New
 $266,150Active3 beds 2 baths1,473 sq. ft.
$266,150Active3 beds 2 baths1,473 sq. ft.6209 Western Redbud Trail, Edmond, OK 73034
MLS# 1208573Listed by: COPPER CREEK REAL ESTATE - New
 $300,000Active3 beds 3 baths2,007 sq. ft.
$300,000Active3 beds 3 baths2,007 sq. ft.16016 Silverado Drive, Edmond, OK 73013
MLS# 1207783Listed by: KELLER WILLIAMS CENTRAL OK ED
