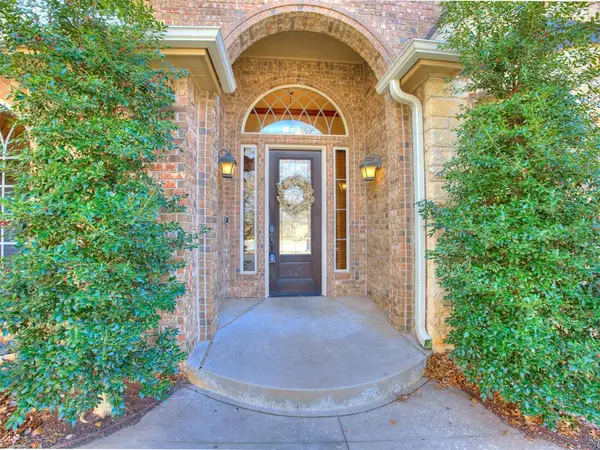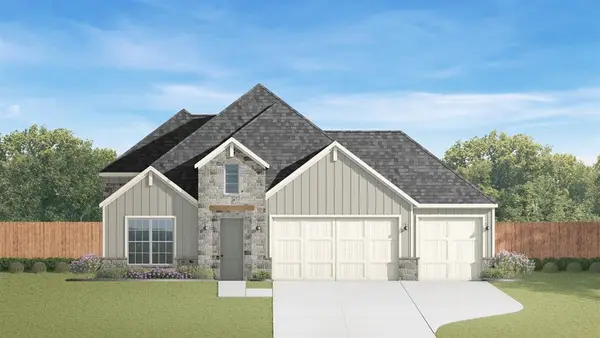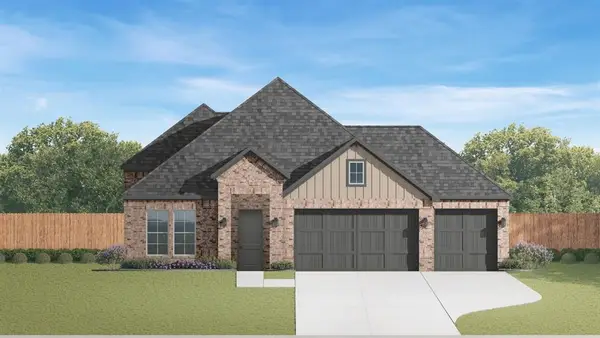10260 Oakwood Drive, Edmond, OK 73025
Local realty services provided by:ERA Courtyard Real Estate
Listed by: marti meek
Office: virtus sells llc.
MLS#:1189936
Source:OK_OKC
10260 Oakwood Drive,Edmond, OK 73025
$740,000
- 4 Beds
- 5 Baths
- 3,450 sq. ft.
- Single family
- Active
Price summary
- Price:$740,000
- Price per sq. ft.:$214.49
About this home
The home you have been waiting for is finally available, and let me tell you, this one will not disappoint! You will love the country quiet Deer Creek location & cul-de-sac wooded lot w/ city convenience & a highly desired school district. The plan features a Master ensuite, guest room ensuite, two bedrooms w/ a jack & jill bath, Bonus Room w/ full bath & designated office making it a 4 Bed, 4.5 Bath split floor plan w/ Office & Bonus Room. You know all the houses you looked at that were one room short? This one is not! The design aesthetic is both relaxing & visually stimulating at the same time. The large back porch includes an exterior fireplace overlooking the wooded backyard of the 3/4 acre lot. Take a peek at the neighbor's backyard to the south to see how you could make this backyard your own private oasis. Interior features include shiplap, open shelves, stainless appliances, designer tiles, quartz countertops, butler's pantry & too many more to list. Ceiling fans, yard sprinklers, security system, garage door lifts, exterior gas stub for your grill & keypad front door lift are always included. You better hurry before this one is gone
Contact an agent
Home facts
- Year built:2025
- Listing ID #:1189936
- Added:162 day(s) ago
- Updated:February 14, 2026 at 01:38 PM
Rooms and interior
- Bedrooms:4
- Total bathrooms:5
- Full bathrooms:4
- Half bathrooms:1
- Living area:3,450 sq. ft.
Heating and cooling
- Cooling:Central Electric
- Heating:Central Gas
Structure and exterior
- Roof:Composition
- Year built:2025
- Building area:3,450 sq. ft.
- Lot area:0.75 Acres
Schools
- High school:Deer Creek HS
- Middle school:Deer Creek Intermediate School,Deer Creek MS
- Elementary school:Prairie Vale ES
Finances and disclosures
- Price:$740,000
- Price per sq. ft.:$214.49
New listings near 10260 Oakwood Drive
- New
 $549,900Active3 beds 5 baths2,682 sq. ft.
$549,900Active3 beds 5 baths2,682 sq. ft.1401 Narrows Bridge Circle, Edmond, OK 73034
MLS# 1214189Listed by: CHINOWTH & COHEN - New
 $575,000Active3 beds 3 baths2,746 sq. ft.
$575,000Active3 beds 3 baths2,746 sq. ft.1108 Salvo Bridge Courts, Edmond, OK 73034
MLS# 1213978Listed by: COLDWELL BANKER SELECT - New
 $489,900Active5 beds 4 baths2,959 sq. ft.
$489,900Active5 beds 4 baths2,959 sq. ft.19900 Thornhaven Drive, Edmond, OK 73012
MLS# 1214181Listed by: WHITTINGTON REALTY LLC - Open Sat, 11am to 1pmNew
 $270,000Active3 beds 2 baths1,749 sq. ft.
$270,000Active3 beds 2 baths1,749 sq. ft.17013 Applebrook Drive, Edmond, OK 73012
MLS# 1187359Listed by: RE/MAX PREFERRED - Open Sun, 2 to 4pmNew
 $310,000Active3 beds 2 baths1,754 sq. ft.
$310,000Active3 beds 2 baths1,754 sq. ft.18404 Scarborough Drive, Edmond, OK 73012
MLS# 1212976Listed by: KELLER WILLIAMS REALTY ELITE - New
 $449,000Active4 beds 4 baths2,744 sq. ft.
$449,000Active4 beds 4 baths2,744 sq. ft.16700 Kingsley Road, Edmond, OK 73012
MLS# 1213736Listed by: KELLER WILLIAMS CENTRAL OK ED - New
 $1,385,000Active4 beds 4 baths3,902 sq. ft.
$1,385,000Active4 beds 4 baths3,902 sq. ft.4200 Grand Timber Drive, Edmond, OK 73034
MLS# 1213959Listed by: RICHARD M. KANALY REAL ESTATE - New
 $270,000Active4 beds 2 baths1,657 sq. ft.
$270,000Active4 beds 2 baths1,657 sq. ft.2232 NW 196th Street, Edmond, OK 73012
MLS# 1214280Listed by: COLDWELL BANKER SELECT - New
 $469,340Active4 beds 3 baths2,305 sq. ft.
$469,340Active4 beds 3 baths2,305 sq. ft.8817 Hidden Meadow Drive, Edmond, OK 73007
MLS# 1214325Listed by: D.R HORTON REALTY OF OK LLC - New
 $461,490Active4 beds 3 baths2,263 sq. ft.
$461,490Active4 beds 3 baths2,263 sq. ft.8825 Hidden Meadow Drive, Edmond, OK 73007
MLS# 1214344Listed by: D.R HORTON REALTY OF OK LLC

