11019 Green Meadows Drive, Edmond, OK 73025
Local realty services provided by:ERA Courtyard Real Estate
Listed by: krista martin
Office: exit realty premier
MLS#:1195858
Source:OK_OKC
11019 Green Meadows Drive,Edmond, OK 73025
$523,000
- 4 Beds
- 4 Baths
- - sq. ft.
- Single family
- Sold
Sorry, we are unable to map this address
Price summary
- Price:$523,000
About this home
ALL OFFERS DUE WEDNESDAY (Nov 5th) AT NOON. Welcome to 11019 Green Meadows Drive in Edmond, Oklahoma — a custom-built luxury home in sought-after Highland Farms. This beautifully maintained 3-bedroom, 2.5-bath home (with optional 4th bedroom or study) offers nearly 2,750 sq ft of living space plus a 30x40 climate-controlled shop with full bath and loft.
Step inside to an open-concept layout with gorgeous flooring, large windows, and a gas fireplace that create a warm, inviting atmosphere. The chef’s kitchen features a spacious granite island, new stainless steel appliances, gas range, microwave, dishwasher, walk-in pantry, and abundant storage — perfect for family living or entertaining.
The primary suite offers a spa-like retreat with dual vanities, soaking tub, and tiled shower. Secondary bedrooms are generously sized with ample closet space.
Additional upgrades include a heated, insulated 3-car garage with generator switch (2021), in-ground storm shelter, full-yard irrigation, professional landscaping, water softeners (home + shop), and a brand-new roof installed July 2025.
Outdoor living shines with a covered patio, wood-burning fireplace, lighting, and extended driveway with basketball goal — ideal for gatherings. The detached 30x40 shop (built 2021) offers HVAC, full bathroom, RV hookup, EV wiring, 220V power, and plumbing for a kitchenette.
Located in the Edmond North School District, this property includes well water, AT&T Fiber Internet, OGE electric, and ONG gas. The Highland Farms neighborhood features a community pool, playground, and serene countryside atmosphere. Enjoy luxury living in Edmond, OK, where modern comfort meets peaceful country charm!
Contact an agent
Home facts
- Year built:2013
- Listing ID #:1195858
- Added:49 day(s) ago
- Updated:December 18, 2025 at 07:48 AM
Rooms and interior
- Bedrooms:4
- Total bathrooms:4
- Full bathrooms:2
- Half bathrooms:2
Heating and cooling
- Cooling:Central Electric
- Heating:Central Gas
Structure and exterior
- Roof:Composition
- Year built:2013
Schools
- High school:North HS
- Middle school:Sequoyah MS
- Elementary school:Cross Timbers ES
Utilities
- Sewer:Septic Tank
Finances and disclosures
- Price:$523,000
New listings near 11019 Green Meadows Drive
- Open Sun, 2 to 4pmNew
 $540,000Active4 beds 3 baths2,800 sq. ft.
$540,000Active4 beds 3 baths2,800 sq. ft.5001 Braavos Way, Arcadia, OK 73007
MLS# 1206386Listed by: CHALK REALTY LLC  $527,400Pending4 beds 3 baths2,900 sq. ft.
$527,400Pending4 beds 3 baths2,900 sq. ft.8890 Oak Tree Circle, Edmond, OK 73025
MLS# 1206498Listed by: 405 HOME STORE- New
 $799,000Active3 beds 3 baths2,783 sq. ft.
$799,000Active3 beds 3 baths2,783 sq. ft.5541 Cottontail Lane, Edmond, OK 73025
MLS# 1206362Listed by: SAGE SOTHEBY'S REALTY - New
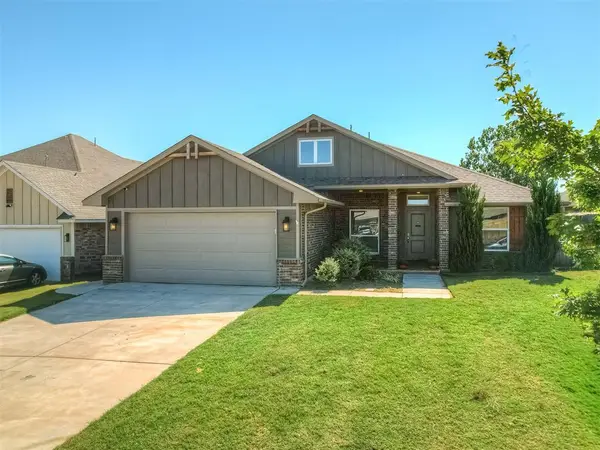 $317,000Active3 beds 2 baths1,735 sq. ft.
$317,000Active3 beds 2 baths1,735 sq. ft.2972 NW 183rd Court, Edmond, OK 73012
MLS# 1206320Listed by: BOLD REAL ESTATE, LLC - New
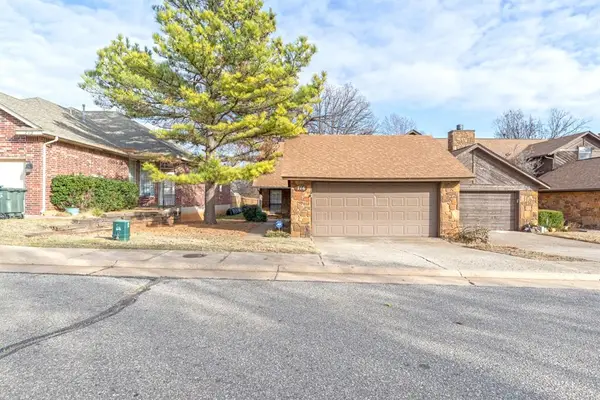 $150,000Active2 beds 2 baths948 sq. ft.
$150,000Active2 beds 2 baths948 sq. ft.716 Rockridge Circle, Edmond, OK 73034
MLS# 1206385Listed by: KELLER WILLIAMS REALTY ELITE - New
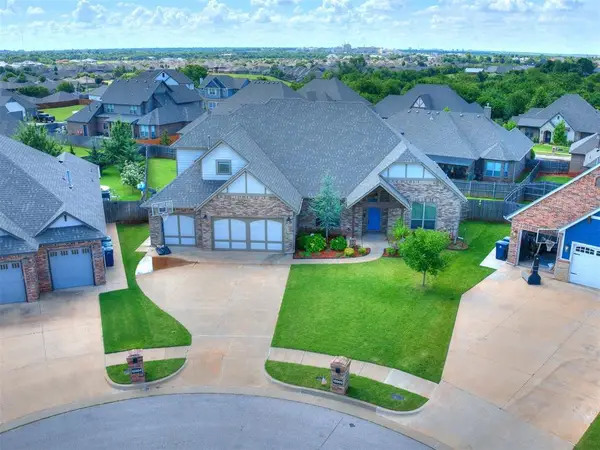 $589,900Active4 beds 4 baths3,625 sq. ft.
$589,900Active4 beds 4 baths3,625 sq. ft.15900 Meadow Rue Lane, Edmond, OK 73013
MLS# 1202607Listed by: THE AMBASSADOR GROUP REAL ESTA - New
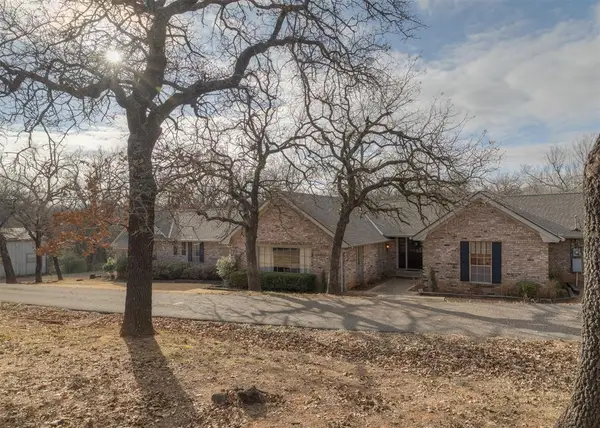 $550,000Active3 beds 2 baths2,634 sq. ft.
$550,000Active3 beds 2 baths2,634 sq. ft.3310 NE 122nd Street, Edmond, OK 73013
MLS# 1206308Listed by: BLACK LABEL REALTY - New
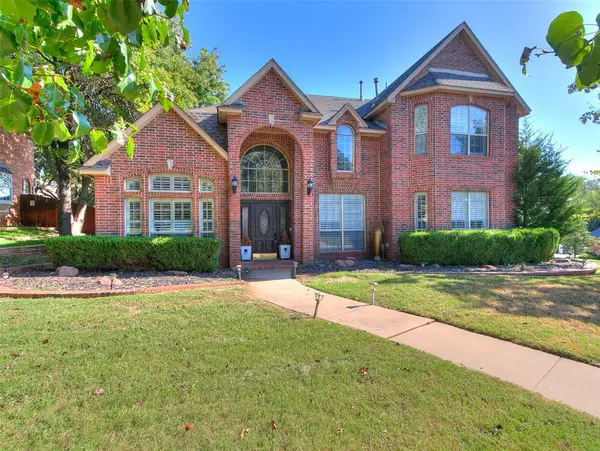 $510,000Active4 beds 3 baths3,115 sq. ft.
$510,000Active4 beds 3 baths3,115 sq. ft.832 Fox Tail Drive, Edmond, OK 73034
MLS# 1205983Listed by: SALT REAL ESTATE INC - New
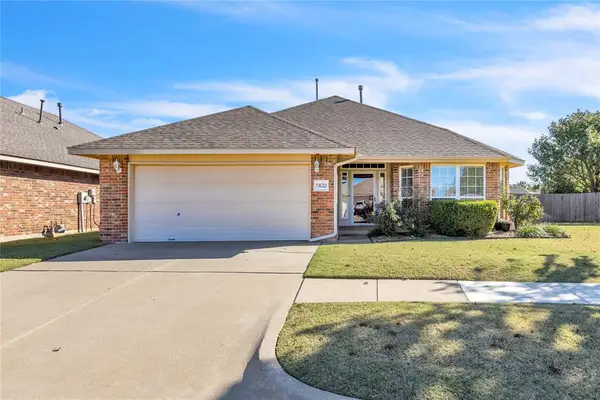 $267,500Active3 beds 2 baths1,629 sq. ft.
$267,500Active3 beds 2 baths1,629 sq. ft.17632 Palladium Lane, Edmond, OK 73012
MLS# 1206206Listed by: STETSON BENTLEY - New
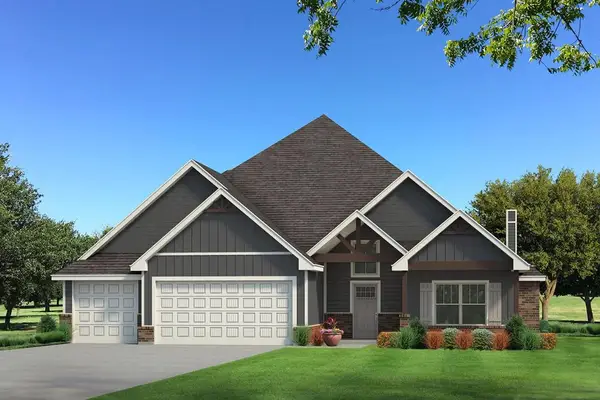 $577,590Active5 beds 4 baths3,285 sq. ft.
$577,590Active5 beds 4 baths3,285 sq. ft.8232 Mountain Oak Drive, Edmond, OK 73034
MLS# 1206256Listed by: PREMIUM PROP, LLC
