1204 Brookhaven Drive, Edmond, OK 73034
Local realty services provided by:ERA Courtyard Real Estate
Listed by: jayne smith
Office: chinowth & cohen
MLS#:1191912
Source:OK_OKC
1204 Brookhaven Drive,Edmond, OK 73034
$283,500
- 4 Beds
- 3 Baths
- 2,139 sq. ft.
- Single family
- Pending
Price summary
- Price:$283,500
- Price per sq. ft.:$132.54
About this home
Sellers have accepted an offer on this home, however, seller is very receptive to back-up offers. NEW 5 ton, American Standard, HVAC system with a 10-year warranty just installed as well as a new gas hot water heater in the garage ... Discover the potential in this spacious 4-bedroom, 3 bath home offering 2,139 sq ft of well-designed living space. Whether you are an owner looking for a large home or an investor looking for a minor renovation project - this home offers great equity and profit potential with a few upgrades. You will be amazed at the size of the rooms in this home! Home features a living room with corner fireplace, kitchen with large eating area, plus a formal dining room. Nestled on an oversized corner lot in a highly sought-after neighborhood, this property features a desirable and livable floor plan with room to make it your own. The generous backyard includes gated access that is perfect for storing a boat, RV, or other recreational vehicles. Built in 1978, it’s ready for your personal updates and vision. With nearby schools, parks, and local conveniences, this home offers a fantastic opportunity in a great location.
Contact an agent
Home facts
- Year built:1978
- Listing ID #:1191912
- Added:150 day(s) ago
- Updated:February 25, 2026 at 08:34 AM
Rooms and interior
- Bedrooms:4
- Total bathrooms:3
- Full bathrooms:3
- Living area:2,139 sq. ft.
Heating and cooling
- Cooling:Central Electric
- Heating:Central Gas
Structure and exterior
- Roof:Architecural Shingle
- Year built:1978
- Building area:2,139 sq. ft.
- Lot area:0.27 Acres
Schools
- High school:North HS
- Middle school:Sequoyah MS
- Elementary school:Northern Hills ES
Utilities
- Water:Public
Finances and disclosures
- Price:$283,500
- Price per sq. ft.:$132.54
New listings near 1204 Brookhaven Drive
- New
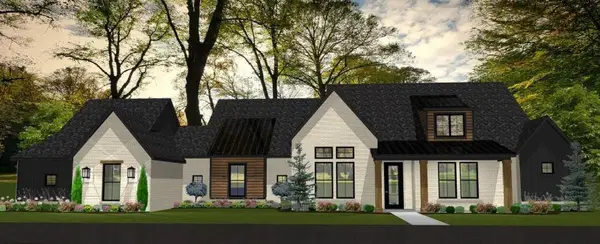 $959,500Active4 beds 3 baths3,205 sq. ft.
$959,500Active4 beds 3 baths3,205 sq. ft.1124 Statehood Street, Edmond, OK 73034
MLS# 1215815Listed by: MCCALEB HOMES - New
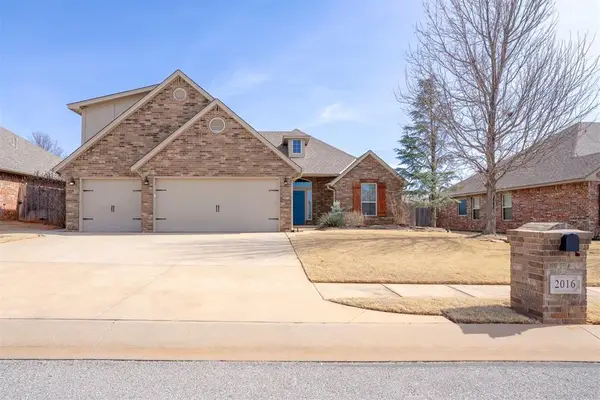 $389,900Active4 beds 3 baths2,186 sq. ft.
$389,900Active4 beds 3 baths2,186 sq. ft.2016 Kendal Court, Edmond, OK 73003
MLS# 1215837Listed by: METRO FIRST REALTY OF EDMOND - New
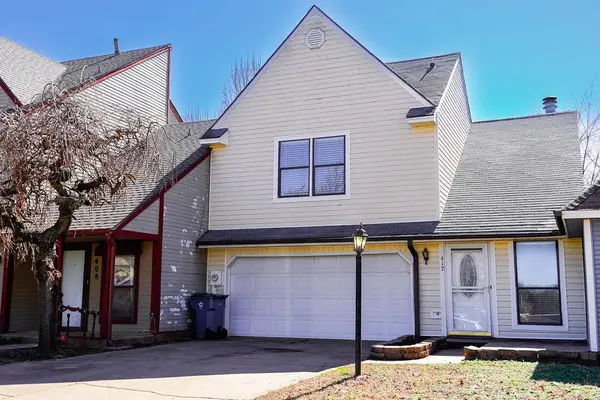 $190,000Active2 beds 2 baths1,422 sq. ft.
$190,000Active2 beds 2 baths1,422 sq. ft.412 Abilene Avenue, Edmond, OK 73003
MLS# 1215030Listed by: RE/MAX ENERGY REAL ESTATE - New
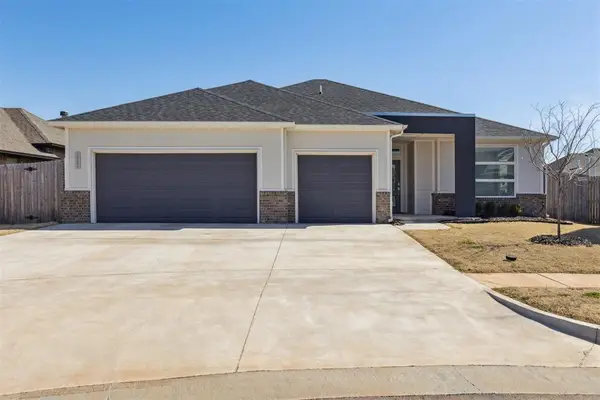 $420,000Active4 beds 2 baths2,004 sq. ft.
$420,000Active4 beds 2 baths2,004 sq. ft.15404 Avalon Lane, Edmond, OK 73013
MLS# 1215553Listed by: THE REAL ESTATE LAB, LLC - New
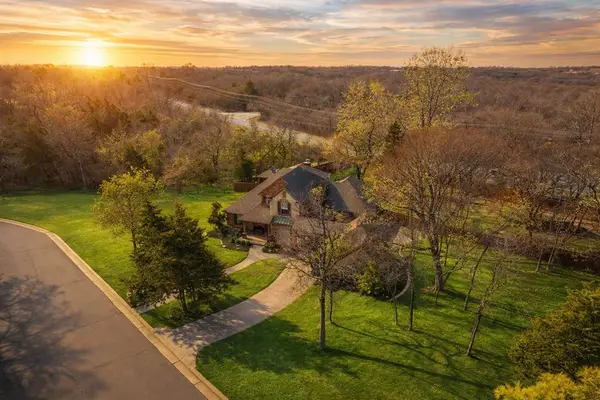 Listed by ERA$750,000Active4 beds 3 baths3,329 sq. ft.
Listed by ERA$750,000Active4 beds 3 baths3,329 sq. ft.4300 Pine Creek, Edmond, OK 73034
MLS# 1215712Listed by: ERA COURTYARD REAL ESTATE - New
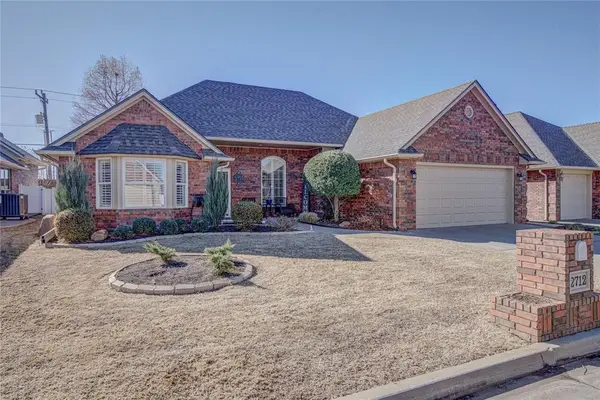 $379,900Active3 beds 3 baths2,276 sq. ft.
$379,900Active3 beds 3 baths2,276 sq. ft.Address Withheld By Seller, Edmond, OK 73013
MLS# 1212959Listed by: CHINOWTH & COHEN - New
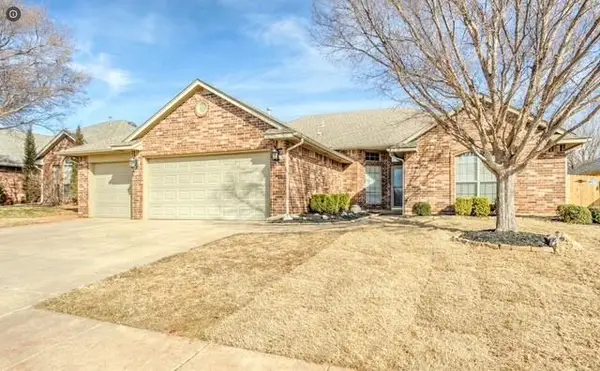 $312,000Active4 beds 2 baths1,981 sq. ft.
$312,000Active4 beds 2 baths1,981 sq. ft.16704 Hardwood Place, Edmond, OK 73012
MLS# 1215743Listed by: METRO FIRST REALTY OF EDMOND - New
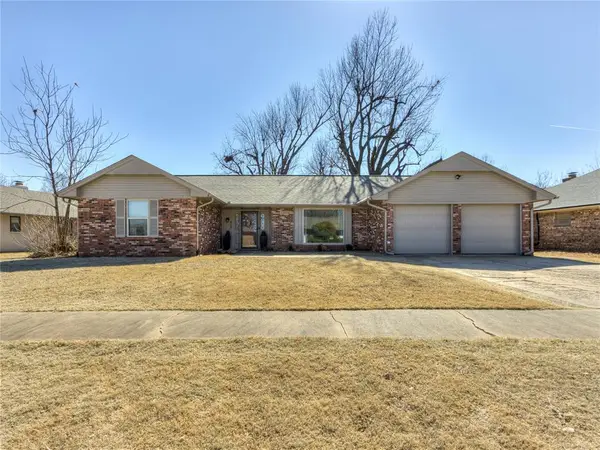 $269,900Active3 beds 2 baths1,772 sq. ft.
$269,900Active3 beds 2 baths1,772 sq. ft.808 Owens Avenue, Edmond, OK 73013
MLS# 1215469Listed by: TURNER REAL ESTATE TEAM, INC - New
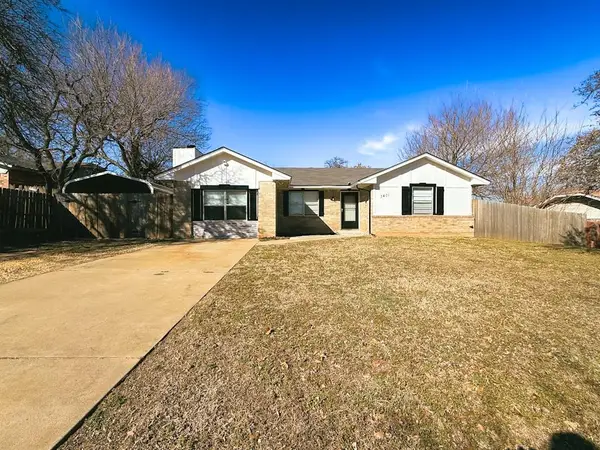 $190,000Active3 beds 2 baths1,257 sq. ft.
$190,000Active3 beds 2 baths1,257 sq. ft.3401 E Noble Drive, Edmond, OK 73034
MLS# 1215741Listed by: RE/MAX AT HOME - New
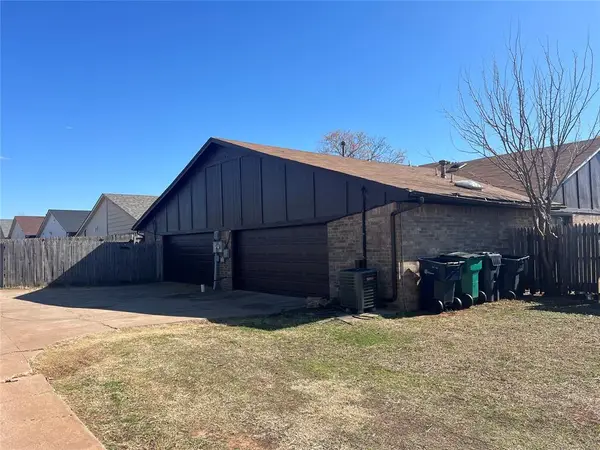 $112,900Active2 beds 2 baths1,138 sq. ft.
$112,900Active2 beds 2 baths1,138 sq. ft.545 NW 137th Street, Edmond, OK 73013
MLS# 1214033Listed by: SENEMAR & ASSOCIATES

