12301 Thelmas Way, Edmond, OK 73013
Local realty services provided by:ERA Courtyard Real Estate
Listed by: susan conway, katy conway
Office: keller williams central ok ed
MLS#:1195162
Source:OK_OKC
12301 Thelmas Way,Edmond, OK 73013
$943,000
- 4 Beds
- 4 Baths
- 3,331 sq. ft.
- Single family
- Active
Price summary
- Price:$943,000
- Price per sq. ft.:$283.1
About this home
Welcome home to ‘Twelve Three Zero One Thelmas Way’ in the Oakdale school system. Classic Mid Century Modern (mcm) design and features~ Discerning Buyers know how difficult it is to find a home like this! With four true bedrooms, four full bathrooms, dedicated office, flex room, Scullery, and all on one level ~this home will just simply blow you away! A hallmark of Mid Century Modern homes are windows and doors that allow for maximum natural light and unobstructed views. The custom designed windows on this home are an added value many fail to recognize. The large covered exterior spaces and features fulfill the mcm desire to harmonize with nature. This home uses glass, white oak, walnut, and stone in keeping with mcm harmony. The floor plan is open keeping the spaces fluid and functional. A very unique kitchen design includes a large U-shaped island utilized for extra storage and seating. The sink in the island faces the window looking out to the front yard. A full side-by-side fridge and freezer, a beverage fridge, under-counter microwave, and 48”Thor gas range add to the exceptional design! MCM utilizes bold yet muted color palettes and this home does not disappoint. With warm whites as the backdrop, color is utilized through tile, warm woods, cabinet color in secondary baths, a color drenched private office, and bright pops of classic mcm colors throughout to the viewer’s delight~subtle but effective. Quartz counters, custom handmade tile in scullery-just so much to see! With well and septic-utility bills are lowered; an impact resistant roof and fire suppression system lower home insurance costs. Ask us about the foam insulation, the big blue water softener, and especially ask for the Features List for this amazing home. Truly too much to cover in the space provided! Call for your personal tour today! Oakdale Schools is a dependent K-8 school which feeds into Memorial high school of the Edmond Public School District.
Contact an agent
Home facts
- Year built:2025
- Listing ID #:1195162
- Added:122 day(s) ago
- Updated:February 15, 2026 at 01:41 PM
Rooms and interior
- Bedrooms:4
- Total bathrooms:4
- Full bathrooms:4
- Living area:3,331 sq. ft.
Heating and cooling
- Cooling:Central Electric
- Heating:Central Gas
Structure and exterior
- Roof:Composition
- Year built:2025
- Building area:3,331 sq. ft.
- Lot area:1 Acres
Schools
- High school:N/A
- Middle school:Oakdale Public School
- Elementary school:Oakdale Public School
Utilities
- Water:Private Well Available
Finances and disclosures
- Price:$943,000
- Price per sq. ft.:$283.1
New listings near 12301 Thelmas Way
- New
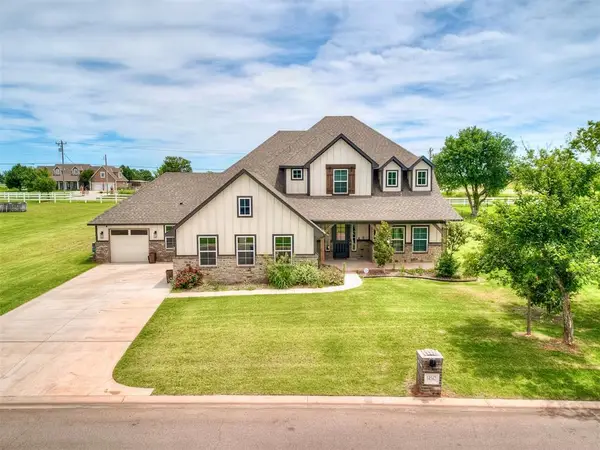 $664,900Active4 beds 4 baths3,242 sq. ft.
$664,900Active4 beds 4 baths3,242 sq. ft.14542 Fox Lair Lane, Edmond, OK 73025
MLS# 1214331Listed by: LRE REALTY LLC - New
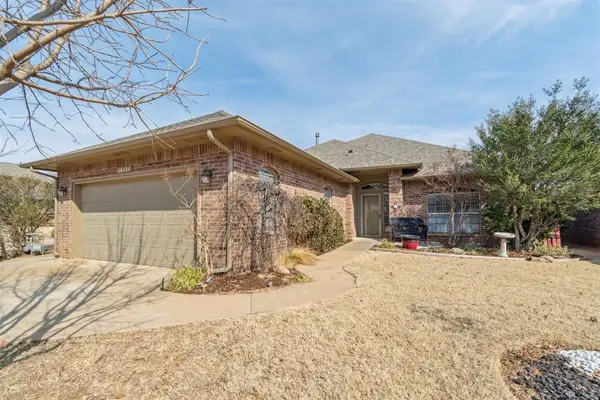 $325,000Active3 beds 3 baths2,241 sq. ft.
$325,000Active3 beds 3 baths2,241 sq. ft.16144 Silverado Drive, Edmond, OK 73013
MLS# 1214412Listed by: KELLER WILLIAMS CENTRAL OK ED - Open Sun, 2 to 4pmNew
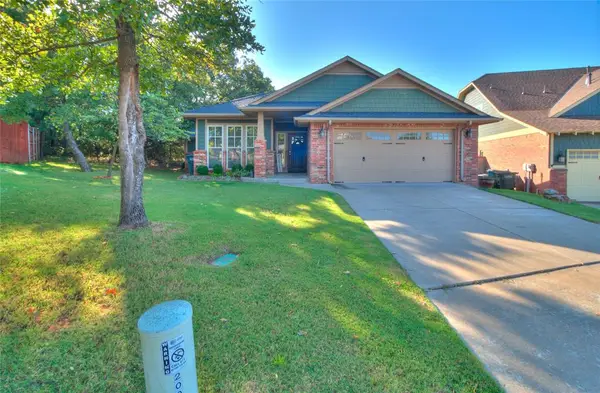 $395,000Active3 beds 2 baths2,107 sq. ft.
$395,000Active3 beds 2 baths2,107 sq. ft.200 Nature Lane, Edmond, OK 73034
MLS# 1214406Listed by: SALT REAL ESTATE INC - New
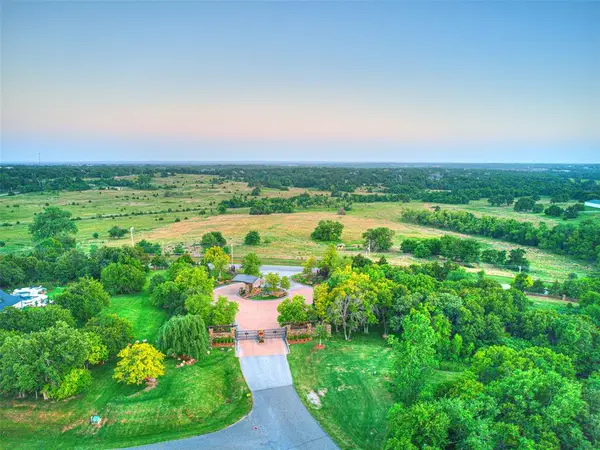 $220,000Active2.27 Acres
$220,000Active2.27 Acres6824 Ashton Hill Circle, Edmond, OK 73034
MLS# 1214407Listed by: THE AGENCY - New
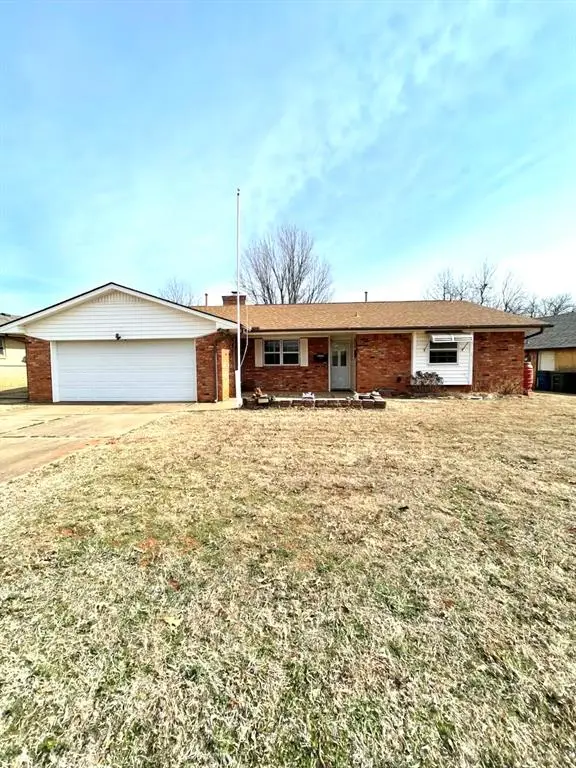 $229,500Active3 beds 2 baths1,643 sq. ft.
$229,500Active3 beds 2 baths1,643 sq. ft.3024 Kelsey Drive, Edmond, OK 73013
MLS# 1213769Listed by: ARISTON REALTY - New
 $549,900Active3 beds 5 baths2,733 sq. ft.
$549,900Active3 beds 5 baths2,733 sq. ft.1401 Narrows Bridge Circle, Edmond, OK 73034
MLS# 1214189Listed by: CHINOWTH & COHEN - New
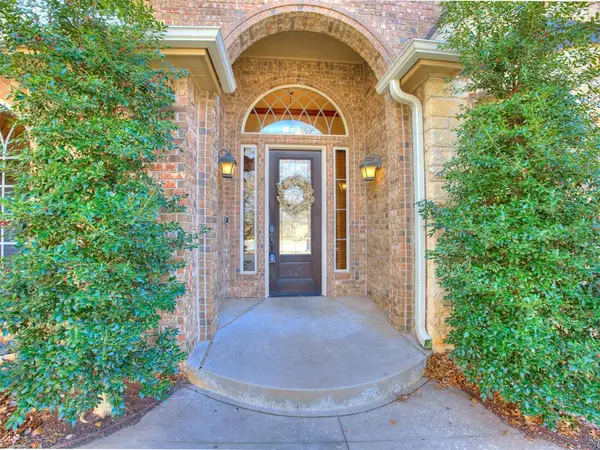 $575,000Active3 beds 3 baths2,746 sq. ft.
$575,000Active3 beds 3 baths2,746 sq. ft.1108 Salvo Bridge Courts, Edmond, OK 73034
MLS# 1213978Listed by: COLDWELL BANKER SELECT - New
 $489,900Active5 beds 4 baths2,959 sq. ft.
$489,900Active5 beds 4 baths2,959 sq. ft.19900 Thornhaven Drive, Edmond, OK 73012
MLS# 1214181Listed by: WHITTINGTON REALTY LLC - New
 $270,000Active3 beds 2 baths1,749 sq. ft.
$270,000Active3 beds 2 baths1,749 sq. ft.17013 Applebrook Drive, Edmond, OK 73012
MLS# 1187359Listed by: RE/MAX PREFERRED - Open Sun, 2 to 4pmNew
 $310,000Active3 beds 2 baths1,754 sq. ft.
$310,000Active3 beds 2 baths1,754 sq. ft.18404 Scarborough Drive, Edmond, OK 73012
MLS# 1212976Listed by: KELLER WILLIAMS REALTY ELITE

