1249 Chelham Lane, Edmond, OK 73034
Local realty services provided by:ERA Courtyard Real Estate
Listed by: tania lavi
Office: keller williams realty elite
MLS#:1199784
Source:OK_OKC
1249 Chelham Lane,Edmond, OK 73034
$395,000
- 3 Beds
- 2 Baths
- - sq. ft.
- Single family
- Sold
Sorry, we are unable to map this address
Price summary
- Price:$395,000
About this home
Stop your search. This is the one. Offering 3 bedrooms, 2 bathrooms, and a dedicated office across 2,043 sq. ft., this residence is the perfect blend of luxury and function. From the moment you step inside this custom-built Birnam Woods home, you'll see it redefines "move-in ready." Soaring vaulted and beamed ceilings create an immediate sense of space, while gleaming hardwood floors flow seamlessly through the open layout.
The gourmet kitchen is a chef's fantasy, centered around a massive granite island with a breakfast bar. It’s equipped with high-end appliances and a walk-in pantry so large you'll feel like a culinary celebrity. The main living room, anchored by a sleek gas fireplace, feels both grand and inviting.
Need to work from home? The elegant private office, featuring built-in shelving and a stylish sliding barn door, is your quiet sanctuary. The primary suite is a true retreat, boasting a spa-like bath with a frameless glass shower and a custom walk-in closet.
But the real showstopper is the incredible outdoor living room. This stunning, vaulted covered patio features a gorgeous stacked stone, wood-burning fireplace, making it the perfect spot for year-round entertaining. Don't just buy a home; buy a lifestyle.
Contact an agent
Home facts
- Year built:2015
- Listing ID #:1199784
- Added:33 day(s) ago
- Updated:December 06, 2025 at 07:58 AM
Rooms and interior
- Bedrooms:3
- Total bathrooms:2
- Full bathrooms:2
Heating and cooling
- Cooling:Central Electric
- Heating:Central Gas
Structure and exterior
- Roof:Composition
- Year built:2015
Schools
- High school:North HS
- Middle school:Sequoyah MS
- Elementary school:Northern Hills ES
Utilities
- Water:Public
Finances and disclosures
- Price:$395,000
New listings near 1249 Chelham Lane
 $699,900Pending4 beds 4 baths2,950 sq. ft.
$699,900Pending4 beds 4 baths2,950 sq. ft.15401 Brookhill Drive, Edmond, OK 73013
MLS# 1205007Listed by: CHINOWTH & COHEN- New
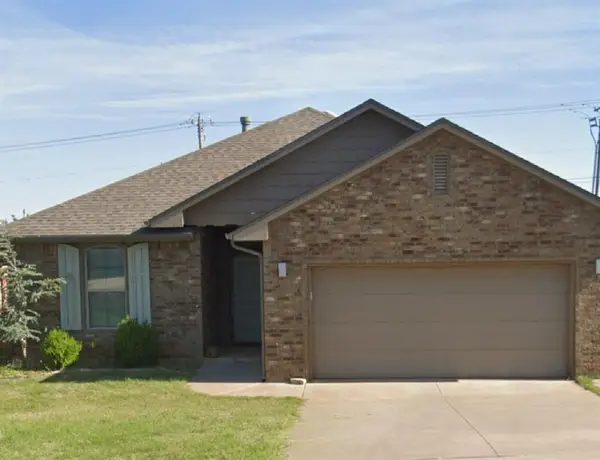 $288,000Active3 beds 2 baths1,619 sq. ft.
$288,000Active3 beds 2 baths1,619 sq. ft.3433 NW 164th Terrace, Edmond, OK 73013
MLS# 1205002Listed by: GOLD TREE REALTORS LLC - New
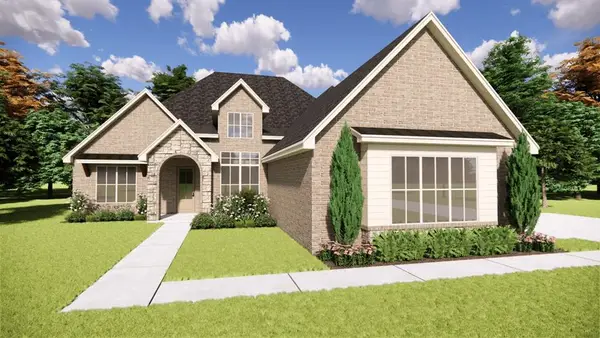 $762,405Active4 beds 4 baths2,877 sq. ft.
$762,405Active4 beds 4 baths2,877 sq. ft.2227 Crossover Court, Edmond, OK 73034
MLS# 1204956Listed by: SELAH REALTY - New
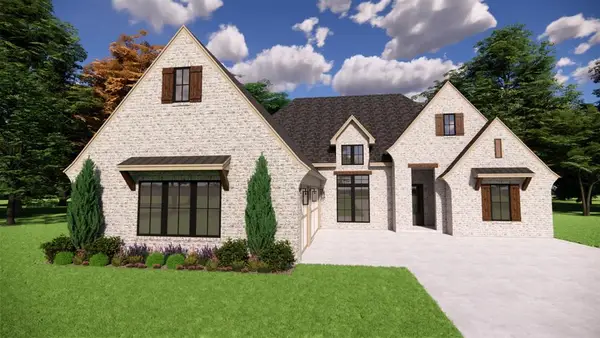 $813,351Active4 beds 5 baths3,009 sq. ft.
$813,351Active4 beds 5 baths3,009 sq. ft.2310 Crossover Court, Edmond, OK 73034
MLS# 1204970Listed by: SELAH REALTY - New
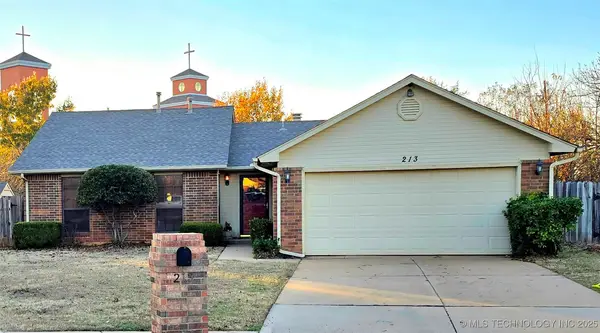 $215,000Active3 beds 2 baths1,301 sq. ft.
$215,000Active3 beds 2 baths1,301 sq. ft.213 Taos, Edmond, OK 73003
MLS# 2549215Listed by: CHINOWTH & COHEN - New
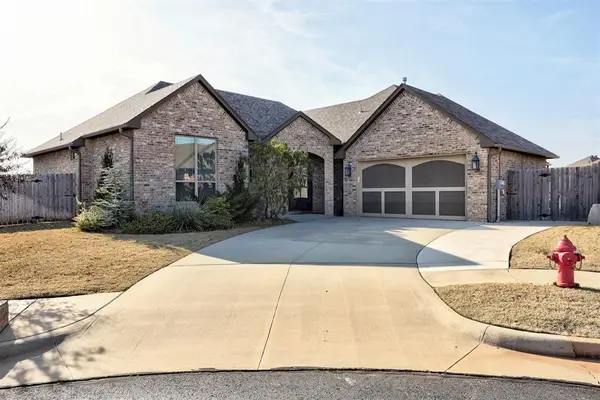 $379,900Active3 beds 3 baths2,164 sq. ft.
$379,900Active3 beds 3 baths2,164 sq. ft.1716 Harvest Lane, Edmond, OK 73003
MLS# 1204953Listed by: ADAMS FAMILY REAL ESTATE LLC - New
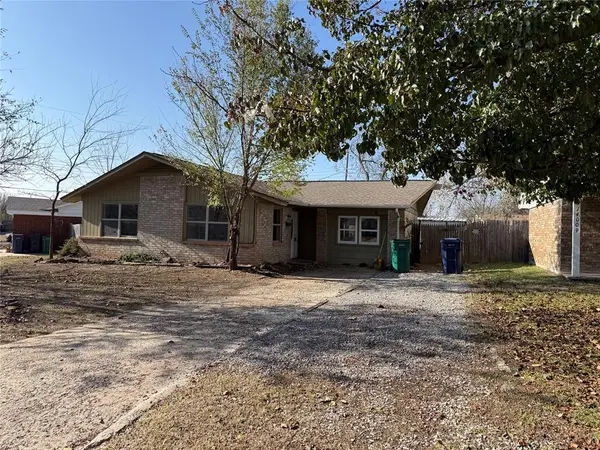 $164,900Active3 beds 1 baths1,213 sq. ft.
$164,900Active3 beds 1 baths1,213 sq. ft.14005 Gateway Drive, Edmond, OK 73013
MLS# 1204959Listed by: KELLER WILLIAMS CENTRAL OK ED - New
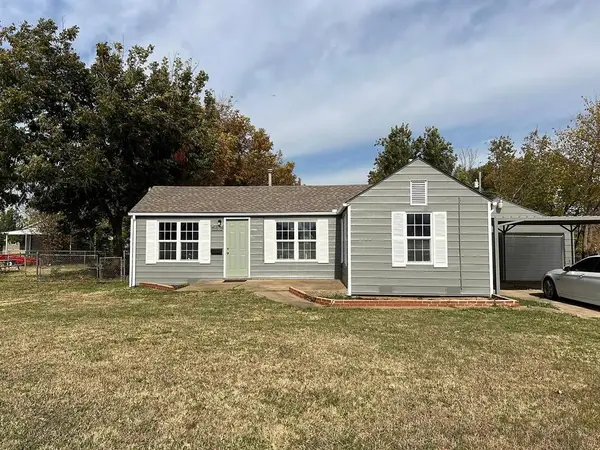 $228,000Active3 beds 2 baths1,207 sq. ft.
$228,000Active3 beds 2 baths1,207 sq. ft.621 W 1st Street, Edmond, OK 73003
MLS# 1204513Listed by: RE/MAX LIFESTYLE - Open Sun, 2 to 4pmNew
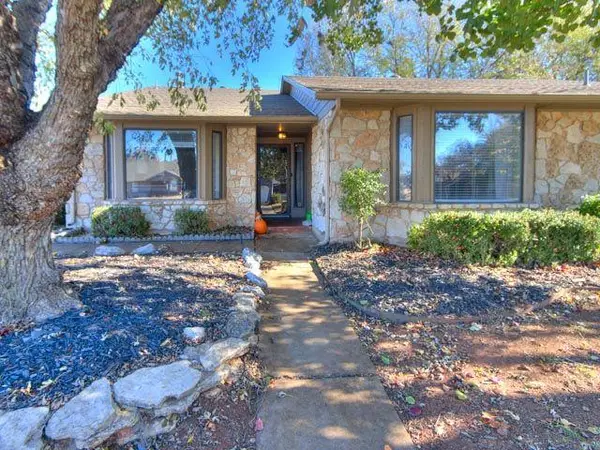 $230,000Active3 beds 2 baths1,531 sq. ft.
$230,000Active3 beds 2 baths1,531 sq. ft.308 N Rockypoint Drive, Edmond, OK 73003
MLS# 1203928Listed by: BRICK AND BEAM REALTY - New
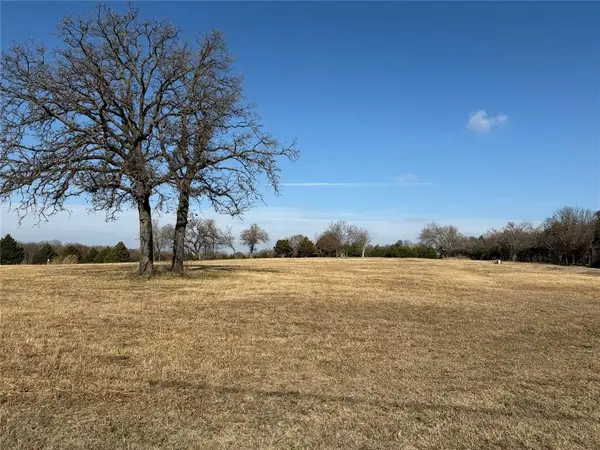 $499,000Active5.04 Acres
$499,000Active5.04 Acres7415 E Second Street, Edmond, OK 73034
MLS# 1204253Listed by: MCGRAW REALTORS (BO)
