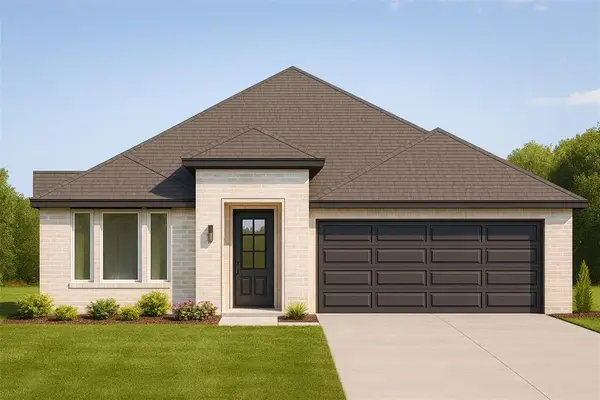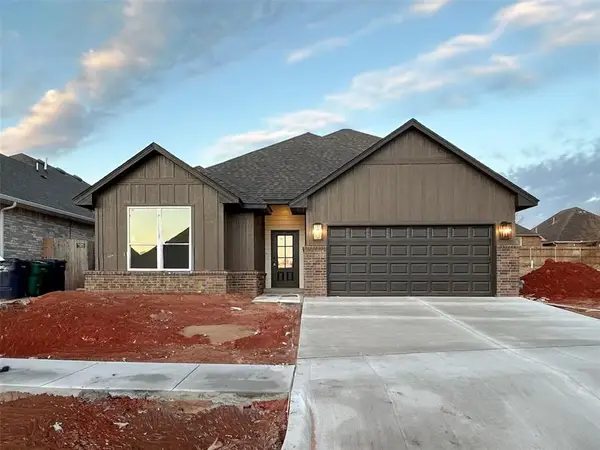1308 Isabella Drive, Edmond, OK 73003
Local realty services provided by:ERA Courtyard Real Estate
Listed by: christine hayes, meg stamatis
Office: chinowth & cohen
MLS#:1191351
Source:OK_OKC
1308 Isabella Drive,Edmond, OK 73003
$262,900
- 3 Beds
- 2 Baths
- 1,473 sq. ft.
- Single family
- Active
Price summary
- Price:$262,900
- Price per sq. ft.:$178.48
About this home
This 3-year-old lovely property is in central Edmond, close to amenities, restaurants & shops, turnpikes & interstates, located in highly sought Edmond Public Schools. You'll enjoy the open-concept floorplan and overall design. The front 2 bedrooms share a main hallway with a large full bathroom. The main bedroom & bathroom are in the back of the home for more privacy. Tremendous cabinets & counter space make the kitchen great for your inner chef to create wonderful dishes. With a large peninsula that opens to the heart of the living/kitchen areas & an outdoor space with a covered patio; you'll have a wonderful home for entertaining or just stretching out. The main bedroom, bathroom & closet spaces stand out due to their great size; the closet has 2 separate spaces thrilling the most avid closet organizer. ***The refrigerator, washer & dryer, & barstools are negotiable with acceptable contract.
Contact an agent
Home facts
- Year built:2022
- Listing ID #:1191351
- Added:96 day(s) ago
- Updated:December 18, 2025 at 01:34 PM
Rooms and interior
- Bedrooms:3
- Total bathrooms:2
- Full bathrooms:2
- Living area:1,473 sq. ft.
Heating and cooling
- Cooling:Central Electric
- Heating:Central Gas
Structure and exterior
- Roof:Architecural Shingle
- Year built:2022
- Building area:1,473 sq. ft.
- Lot area:0.15 Acres
Schools
- High school:North HS,Santa Fe HS
- Middle school:Cheyenne MS
- Elementary school:Ida Freeman ES
Utilities
- Water:Public
Finances and disclosures
- Price:$262,900
- Price per sq. ft.:$178.48
New listings near 1308 Isabella Drive
- New
 $339,900Active3 beds 2 baths1,721 sq. ft.
$339,900Active3 beds 2 baths1,721 sq. ft.4340 Overlook Pass, Edmond, OK 73025
MLS# 1206622Listed by: AUTHENTIC REAL ESTATE GROUP - New
 $405,900Active3 beds 2 baths2,175 sq. ft.
$405,900Active3 beds 2 baths2,175 sq. ft.16225 Whistle Creek Boulevard, Edmond, OK 73013
MLS# 1206625Listed by: AUTHENTIC REAL ESTATE GROUP - New
 $1,399,900Active4 beds 5 baths5,367 sq. ft.
$1,399,900Active4 beds 5 baths5,367 sq. ft.10800 Sorentino Drive, Arcadia, OK 73007
MLS# 1206215Listed by: LRE REALTY LLC - New
 $799,900Active3 beds 3 baths2,933 sq. ft.
$799,900Active3 beds 3 baths2,933 sq. ft.2316 Pallante Street, Edmond, OK 73034
MLS# 1206529Listed by: MODERN ABODE REALTY - New
 $795,000Active3 beds 4 baths2,904 sq. ft.
$795,000Active3 beds 4 baths2,904 sq. ft.2308 Pallante Street, Edmond, OK 73034
MLS# 1204287Listed by: MODERN ABODE REALTY - New
 $264,000Active3 beds 2 baths1,503 sq. ft.
$264,000Active3 beds 2 baths1,503 sq. ft.2232 NW 194th Street, Edmond, OK 73012
MLS# 1206418Listed by: METRO FIRST REALTY - New
 $306,510Active3 beds 2 baths1,520 sq. ft.
$306,510Active3 beds 2 baths1,520 sq. ft.18305 Austin Court, Edmond, OK 73012
MLS# 1206464Listed by: CENTRAL OKLAHOMA REAL ESTATE - New
 $327,850Active4 beds 2 baths1,701 sq. ft.
$327,850Active4 beds 2 baths1,701 sq. ft.18221 Austin Court, Edmond, OK 73012
MLS# 1206467Listed by: CENTRAL OKLAHOMA REAL ESTATE - New
 $410,262Active4 beds 3 baths2,219 sq. ft.
$410,262Active4 beds 3 baths2,219 sq. ft.18329 Austin Court, Edmond, OK 73012
MLS# 1206469Listed by: CENTRAL OKLAHOMA REAL ESTATE - Open Sun, 2 to 4pmNew
 $540,000Active4 beds 3 baths2,800 sq. ft.
$540,000Active4 beds 3 baths2,800 sq. ft.5001 Braavos Way, Arcadia, OK 73007
MLS# 1206386Listed by: CHALK REALTY LLC
