13812 Kirkland Ridge, Edmond, OK 73013
Local realty services provided by:ERA Courtyard Real Estate
Listed by: charlotte chesrow
Office: chesrow brown realty inc
MLS#:1201204
Source:OK_OKC
13812 Kirkland Ridge,Edmond, OK 73013
$464,900
- 4 Beds
- 3 Baths
- 2,396 sq. ft.
- Single family
- Active
Price summary
- Price:$464,900
- Price per sq. ft.:$194.03
About this home
If you are searching for a meticulously remodeled, move-in-ready home in southeast Edmond, look no further than this stunning Wellington Park residence. This four-bedroom, two-and-a-half-bathroom boasts a three-car garage and is characterized by thoughtful updates and exceptional maintenance.
Upon entering, you are welcomed by an expansive foyer that opens to a formal dining area, and study, adorned with soaring ten-foot ceilings, which enhance the sense of space. Abundant natural light floods the home through large windows on both the front and rear facades, creating an inviting atmosphere.
The heart of this residence is undoubtedly the spacious kitchen, featuring elegant granite countertops and new appliances. The kitchen seamlessly connects to an additional dining space and the living room perfect for both relaxation and entertaining.
The primary bedroom is thoughtfully situated away from the other three bedrooms on the south side of the home. This sanctuary offers ample light, a lavish en suite bathroom equipped with a tub, a separate shower, dual sinks, and an expansive walk-in closet.
The northern side of the home comprises a well-appointed half bath, a convenient laundry room, and three additional bedrooms, each with sizable closets and easy access to another full bath.
The backyard is a serene retreat, featuring a large covered patio that offers privacy for outdoor gatherings or quiet relaxation. Residents of Wellington Park enjoy access to community amenities, including scenic trails, a neighborhood pool, and recreational facilities, which foster a sense of community and well-being.
In summary, this completely updated Wellington Park home encapsulates contemporary living in a highly desirable location, making it an ideal choice for discerning buyers.
Contact an agent
Home facts
- Year built:1996
- Listing ID #:1201204
- Added:90 day(s) ago
- Updated:February 15, 2026 at 01:41 PM
Rooms and interior
- Bedrooms:4
- Total bathrooms:3
- Full bathrooms:2
- Half bathrooms:1
- Living area:2,396 sq. ft.
Heating and cooling
- Cooling:Central Electric
- Heating:Central Gas
Structure and exterior
- Roof:Composition
- Year built:1996
- Building area:2,396 sq. ft.
- Lot area:0.26 Acres
Schools
- High school:Memorial HS
- Middle school:Cimarron MS
- Elementary school:Chisholm ES
Utilities
- Water:Public
Finances and disclosures
- Price:$464,900
- Price per sq. ft.:$194.03
New listings near 13812 Kirkland Ridge
- New
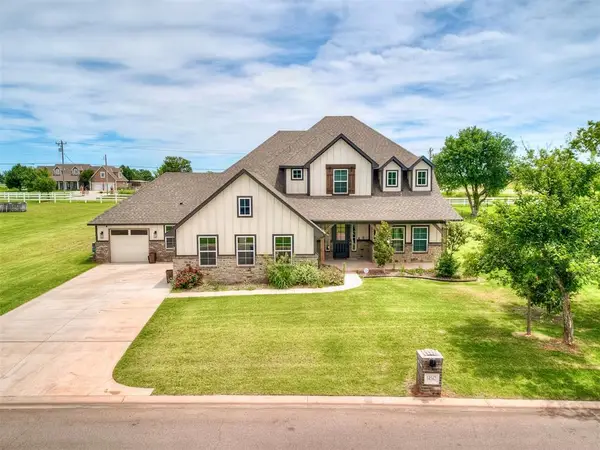 $664,900Active4 beds 4 baths3,242 sq. ft.
$664,900Active4 beds 4 baths3,242 sq. ft.14542 Fox Lair Lane, Edmond, OK 73025
MLS# 1214331Listed by: LRE REALTY LLC - New
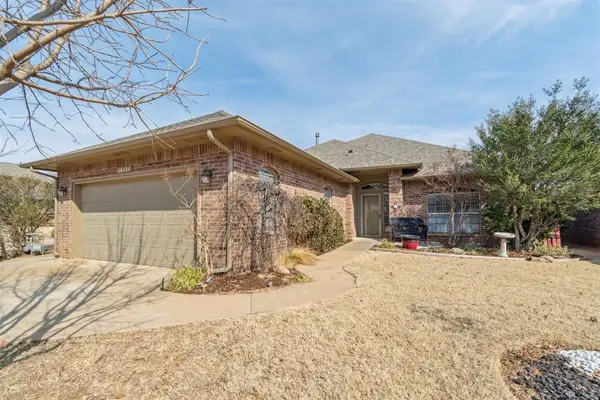 $325,000Active3 beds 3 baths2,241 sq. ft.
$325,000Active3 beds 3 baths2,241 sq. ft.16144 Silverado Drive, Edmond, OK 73013
MLS# 1214412Listed by: KELLER WILLIAMS CENTRAL OK ED - Open Sun, 2 to 4pmNew
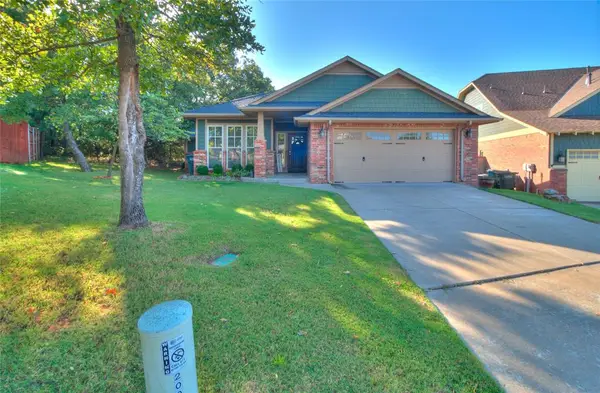 $395,000Active3 beds 2 baths2,107 sq. ft.
$395,000Active3 beds 2 baths2,107 sq. ft.200 Nature Lane, Edmond, OK 73034
MLS# 1214406Listed by: SALT REAL ESTATE INC - New
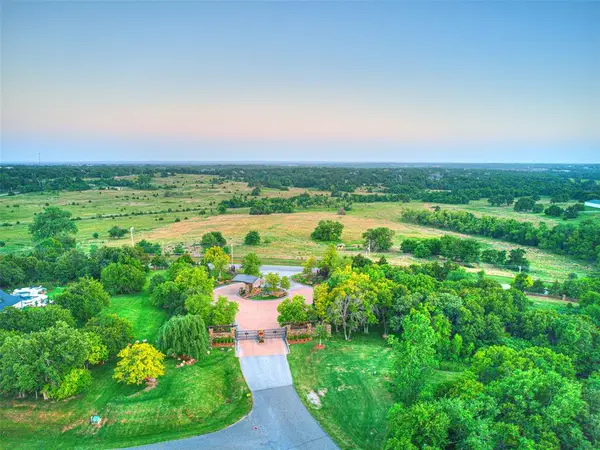 $220,000Active2.27 Acres
$220,000Active2.27 Acres6824 Ashton Hill Circle, Edmond, OK 73034
MLS# 1214407Listed by: THE AGENCY - New
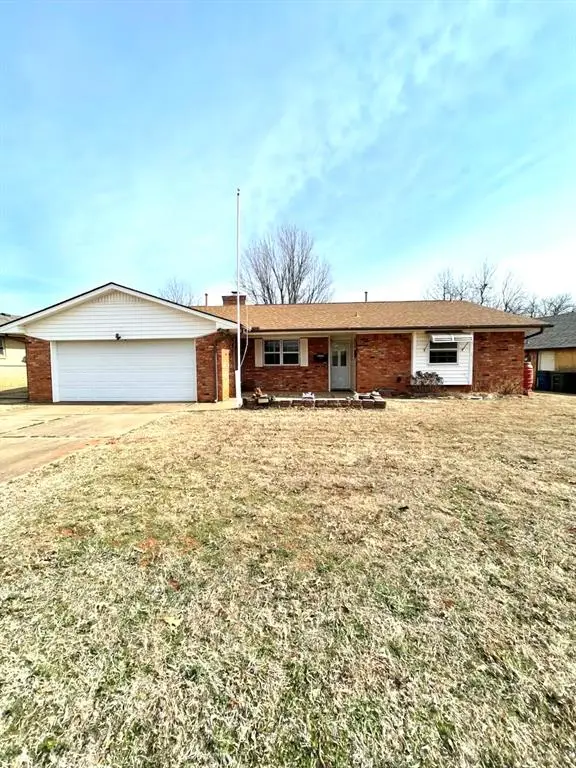 $229,500Active3 beds 2 baths1,643 sq. ft.
$229,500Active3 beds 2 baths1,643 sq. ft.3024 Kelsey Drive, Edmond, OK 73013
MLS# 1213769Listed by: ARISTON REALTY - New
 $549,900Active3 beds 5 baths2,733 sq. ft.
$549,900Active3 beds 5 baths2,733 sq. ft.1401 Narrows Bridge Circle, Edmond, OK 73034
MLS# 1214189Listed by: CHINOWTH & COHEN - New
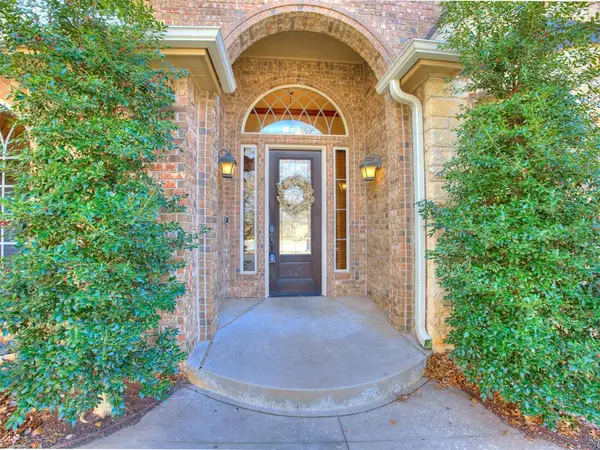 $575,000Active3 beds 3 baths2,746 sq. ft.
$575,000Active3 beds 3 baths2,746 sq. ft.1108 Salvo Bridge Courts, Edmond, OK 73034
MLS# 1213978Listed by: COLDWELL BANKER SELECT - New
 $489,900Active5 beds 4 baths2,959 sq. ft.
$489,900Active5 beds 4 baths2,959 sq. ft.19900 Thornhaven Drive, Edmond, OK 73012
MLS# 1214181Listed by: WHITTINGTON REALTY LLC - New
 $270,000Active3 beds 2 baths1,749 sq. ft.
$270,000Active3 beds 2 baths1,749 sq. ft.17013 Applebrook Drive, Edmond, OK 73012
MLS# 1187359Listed by: RE/MAX PREFERRED - Open Sun, 2 to 4pmNew
 $310,000Active3 beds 2 baths1,754 sq. ft.
$310,000Active3 beds 2 baths1,754 sq. ft.18404 Scarborough Drive, Edmond, OK 73012
MLS# 1212976Listed by: KELLER WILLIAMS REALTY ELITE

