13929 W Crossing Way, Edmond, OK 73013
Local realty services provided by:ERA Courtyard Real Estate
Listed by: nicole woodson, lesley ballinger
Office: keller williams realty elite
MLS#:1192523
Source:OK_OKC
13929 W Crossing Way,Edmond, OK 73013
$170,000
- 2 Beds
- 2 Baths
- 1,352 sq. ft.
- Townhouse
- Pending
Price summary
- Price:$170,000
- Price per sq. ft.:$125.74
About this home
Welcome to this charming 2-bedroom, 2-bathroom townhouse in The Crossings, located within Edmond Schools. This home combines style, comfort, and convenience, complete with a detached 2-car garage and additional overflow parking.
Step inside to find wood-look tile floors throughout the first level, creating a warm and modern feel. The spacious living room features a two-story vaulted ceiling, a stunning stone fireplace with hearth, and is open to the dining area—perfect for entertaining. The kitchen is well-appointed with granite countertops, tile backsplash, an undermount sink, breakfast bar, and included appliances (range, refrigerator, and dishwasher). A laundry hookup is also conveniently located inside the townhome.
The first-floor bedroom is generously sized with vaulted ceiling, a large walk-in closet, and a private bathroom updated with granite counters and a stylish glass bowl sink. Upstairs, you’ll find an additional oversized bedroom with its own walk-in closet and private bath, also featuring granite counters and a glass bowl sink.
Step outside to a private backyard with fenced sides and conveniently located directly across from the community amenities The Crossings has to offer, including a pool, clubhouse, basketball court, tennis court, playground, and park. Perfectly located just off Memorial Road, this home is minutes from Chisholm Creek, Quail Springs Mall, restaurants, and shopping.
Experience the ease and convenience of townhome living while still enjoying plenty of space and community features. Welcome Home!
Contact an agent
Home facts
- Year built:1984
- Listing ID #:1192523
- Added:144 day(s) ago
- Updated:February 16, 2026 at 08:30 AM
Rooms and interior
- Bedrooms:2
- Total bathrooms:2
- Full bathrooms:2
- Living area:1,352 sq. ft.
Heating and cooling
- Cooling:Central Electric
- Heating:Central Gas
Structure and exterior
- Roof:Composition
- Year built:1984
- Building area:1,352 sq. ft.
- Lot area:0.06 Acres
Schools
- High school:Memorial HS
- Middle school:Cheyenne MS
- Elementary school:Orvis Risner ES
Utilities
- Water:Public
Finances and disclosures
- Price:$170,000
- Price per sq. ft.:$125.74
New listings near 13929 W Crossing Way
- New
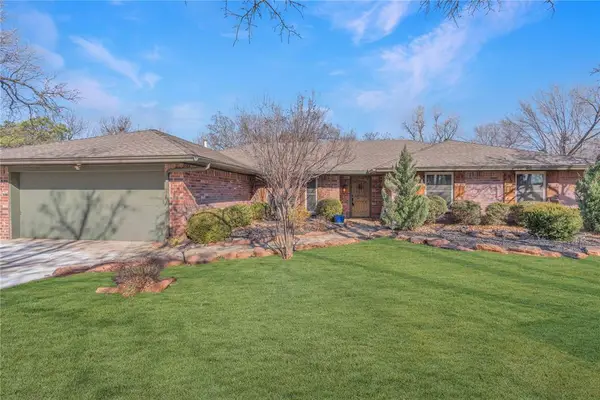 $349,900Active4 beds 3 baths2,012 sq. ft.
$349,900Active4 beds 3 baths2,012 sq. ft.1910 Leawood Place, Edmond, OK 73034
MLS# 1213942Listed by: LRE REALTY LLC - New
 $779,900Active4 beds 4 baths2,726 sq. ft.
$779,900Active4 beds 4 baths2,726 sq. ft.3717 Union Park Place, Edmond, OK 73034
MLS# 1214438Listed by: MCCALEB HOMES - New
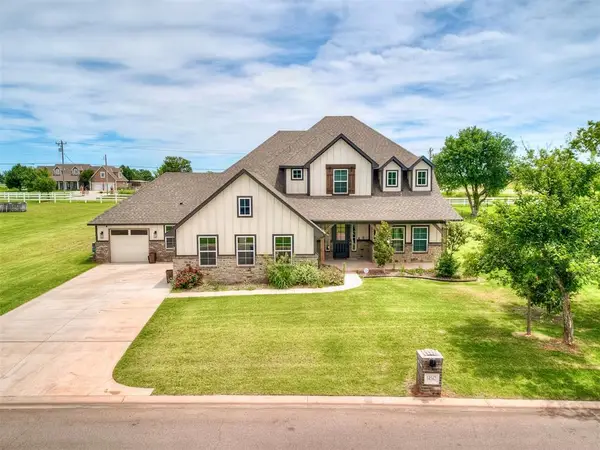 $664,900Active4 beds 4 baths3,242 sq. ft.
$664,900Active4 beds 4 baths3,242 sq. ft.14542 Fox Lair Lane, Edmond, OK 73025
MLS# 1214331Listed by: LRE REALTY LLC - New
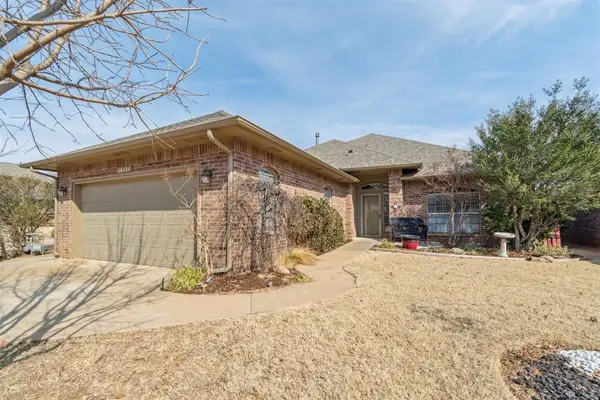 $325,000Active3 beds 3 baths2,241 sq. ft.
$325,000Active3 beds 3 baths2,241 sq. ft.16144 Silverado Drive, Edmond, OK 73013
MLS# 1214412Listed by: KELLER WILLIAMS CENTRAL OK ED - New
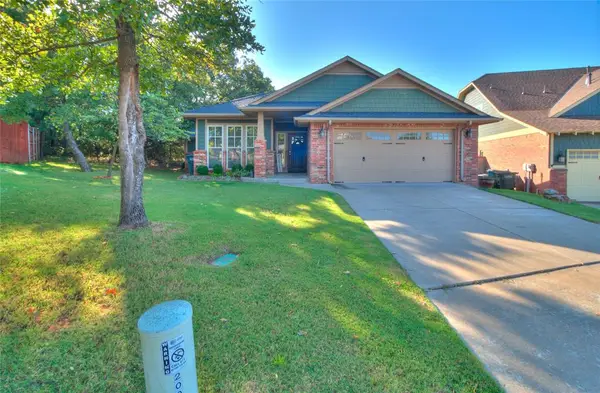 $395,000Active3 beds 2 baths2,107 sq. ft.
$395,000Active3 beds 2 baths2,107 sq. ft.200 Nature Lane, Edmond, OK 73034
MLS# 1214406Listed by: SALT REAL ESTATE INC - New
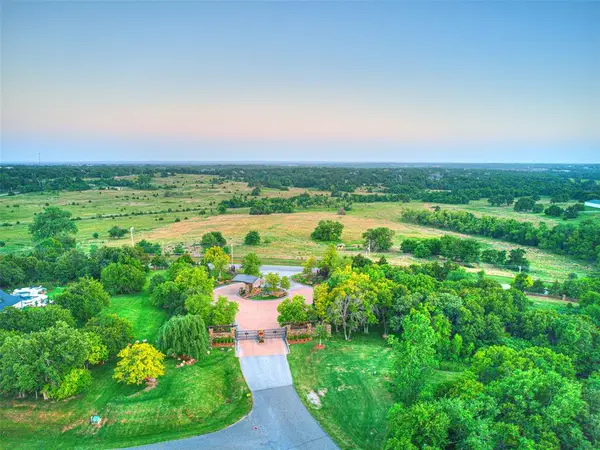 $220,000Active2.27 Acres
$220,000Active2.27 Acres6824 Ashton Hill Circle, Edmond, OK 73034
MLS# 1214407Listed by: THE AGENCY - New
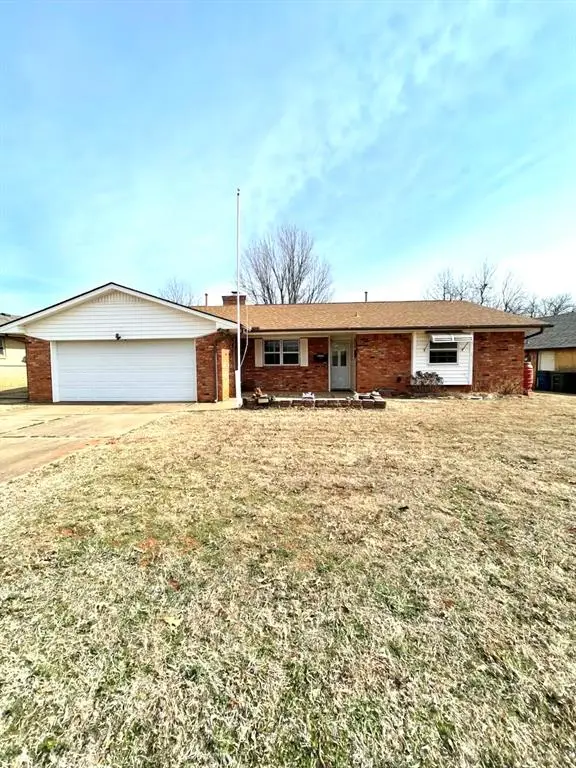 $229,500Active3 beds 2 baths1,643 sq. ft.
$229,500Active3 beds 2 baths1,643 sq. ft.3024 Kelsey Drive, Edmond, OK 73013
MLS# 1213769Listed by: ARISTON REALTY - New
 $549,900Active3 beds 5 baths2,733 sq. ft.
$549,900Active3 beds 5 baths2,733 sq. ft.1401 Narrows Bridge Circle, Edmond, OK 73034
MLS# 1214189Listed by: CHINOWTH & COHEN - New
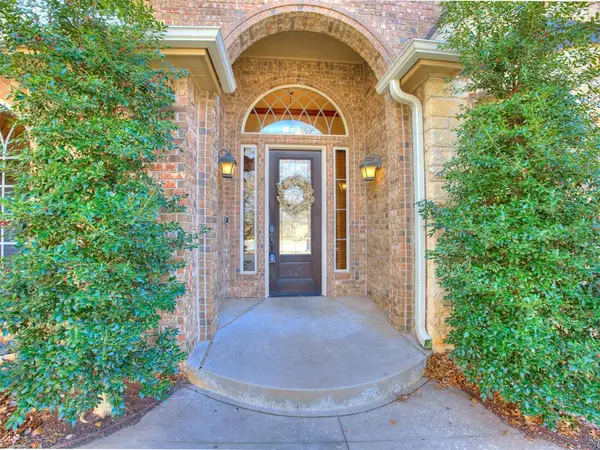 $575,000Active3 beds 3 baths2,746 sq. ft.
$575,000Active3 beds 3 baths2,746 sq. ft.1108 Salvo Bridge Courts, Edmond, OK 73034
MLS# 1213978Listed by: COLDWELL BANKER SELECT - New
 $489,900Active5 beds 4 baths2,959 sq. ft.
$489,900Active5 beds 4 baths2,959 sq. ft.19900 Thornhaven Drive, Edmond, OK 73012
MLS# 1214181Listed by: WHITTINGTON REALTY LLC

