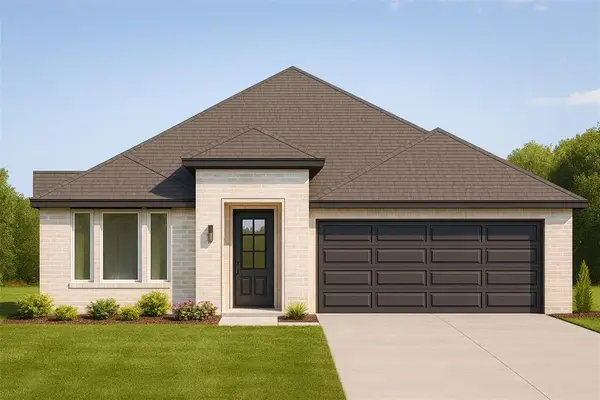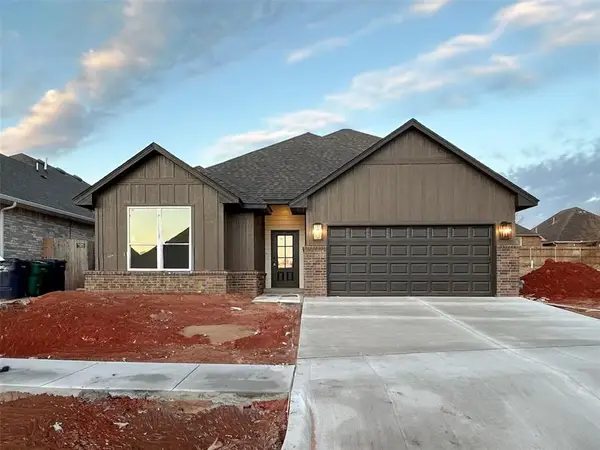1404 Oak Drive, Edmond, OK 73034
Local realty services provided by:ERA Courtyard Real Estate
Listed by: tara levinson
Office: lre realty llc.
MLS#:1177039
Source:OK_OKC
1404 Oak Drive,Edmond, OK 73034
$442,000
- 3 Beds
- 2 Baths
- 2,262 sq. ft.
- Single family
- Active
Price summary
- Price:$442,000
- Price per sq. ft.:$195.4
About this home
You’ve found a rare gem in East Edmond! This charming 3-bedroom, 2-bathroom home, ideally situated right off I-35 for an effortless commute, sits on an expansive and hard-to-find 1.17-acre lot. Enjoy the tranquility of mature trees and professional landscaping, creating your own private oasis. Inside, the open-concept living room boasts vaulted ceilings and a sliding glass door leading to the backyard, while the kitchen offers abundant storage and granite countertops. Both bathrooms have been tastefully updated, featuring a tiled shower surround in the shared bath and a double vanity and beautifully tiled walk-in shower in the primary. An additional living space, perfect for cozy evenings, includes a gas-start brick fireplace and built-in bookshelves, all bathed in natural light from a large window. Step outside to a covered back deck, ideal for year-round enjoyment, overlooking the vast lot — perfect for gardening, outdoor entertaining, or even envisioning your dream pool. The impressive 30x40 barn, complete with electricity, offers endless possibilities for hobby farming, car enthusiasts, or home-based projects, complemented by three additional sheds for all your tools and storage needs. A completely enclosed chicken coop is ready for your feathered friends or could easily be repurposed. Beautifully maintained and truly move-in ready, this property offers the space and privacy of country living with the convenience of quick city access. This unique Edmond property won’t last long — call today to schedule your private showing!
Contact an agent
Home facts
- Year built:1981
- Listing ID #:1177039
- Added:177 day(s) ago
- Updated:December 18, 2025 at 01:34 PM
Rooms and interior
- Bedrooms:3
- Total bathrooms:2
- Full bathrooms:2
- Living area:2,262 sq. ft.
Heating and cooling
- Cooling:Central Electric
- Heating:Central Gas
Structure and exterior
- Roof:Composition
- Year built:1981
- Building area:2,262 sq. ft.
- Lot area:1.17 Acres
Schools
- High school:Memorial HS
- Middle school:Central MS
- Elementary school:Centennial ES
Utilities
- Water:Private Well Available
- Sewer:Septic Tank
Finances and disclosures
- Price:$442,000
- Price per sq. ft.:$195.4
New listings near 1404 Oak Drive
- New
 $339,900Active3 beds 2 baths1,721 sq. ft.
$339,900Active3 beds 2 baths1,721 sq. ft.4340 Overlook Pass, Edmond, OK 73025
MLS# 1206622Listed by: AUTHENTIC REAL ESTATE GROUP - New
 $405,900Active3 beds 2 baths2,175 sq. ft.
$405,900Active3 beds 2 baths2,175 sq. ft.16225 Whistle Creek Boulevard, Edmond, OK 73013
MLS# 1206625Listed by: AUTHENTIC REAL ESTATE GROUP - New
 $1,399,900Active4 beds 5 baths5,367 sq. ft.
$1,399,900Active4 beds 5 baths5,367 sq. ft.10800 Sorentino Drive, Arcadia, OK 73007
MLS# 1206215Listed by: LRE REALTY LLC - New
 $799,900Active3 beds 3 baths2,933 sq. ft.
$799,900Active3 beds 3 baths2,933 sq. ft.2316 Pallante Street, Edmond, OK 73034
MLS# 1206529Listed by: MODERN ABODE REALTY - New
 $795,000Active3 beds 4 baths2,904 sq. ft.
$795,000Active3 beds 4 baths2,904 sq. ft.2308 Pallante Street, Edmond, OK 73034
MLS# 1204287Listed by: MODERN ABODE REALTY - New
 $264,000Active3 beds 2 baths1,503 sq. ft.
$264,000Active3 beds 2 baths1,503 sq. ft.2232 NW 194th Street, Edmond, OK 73012
MLS# 1206418Listed by: METRO FIRST REALTY - New
 $306,510Active3 beds 2 baths1,520 sq. ft.
$306,510Active3 beds 2 baths1,520 sq. ft.18305 Austin Court, Edmond, OK 73012
MLS# 1206464Listed by: CENTRAL OKLAHOMA REAL ESTATE - New
 $327,850Active4 beds 2 baths1,701 sq. ft.
$327,850Active4 beds 2 baths1,701 sq. ft.18221 Austin Court, Edmond, OK 73012
MLS# 1206467Listed by: CENTRAL OKLAHOMA REAL ESTATE - New
 $410,262Active4 beds 3 baths2,219 sq. ft.
$410,262Active4 beds 3 baths2,219 sq. ft.18329 Austin Court, Edmond, OK 73012
MLS# 1206469Listed by: CENTRAL OKLAHOMA REAL ESTATE - Open Sun, 2 to 4pmNew
 $540,000Active4 beds 3 baths2,800 sq. ft.
$540,000Active4 beds 3 baths2,800 sq. ft.5001 Braavos Way, Arcadia, OK 73007
MLS# 1206386Listed by: CHALK REALTY LLC
