1405 NW 186th Street, Edmond, OK 73012
Local realty services provided by:ERA Courtyard Real Estate
Listed by: sonya hagler, lodi hagler
Office: keller williams central ok ed
MLS#:1195641
Source:OK_OKC
1405 NW 186th Street,Edmond, OK 73012
$685,000
- 4 Beds
- 4 Baths
- - sq. ft.
- Single family
- Sold
Sorry, we are unable to map this address
Price summary
- Price:$685,000
About this home
Discover timeless elegance and modern comfort in this beautiful and rare One Story Multi-Generational home tucked on a gorgeous, treed .43-acre lot! Located within the Edmond School District, you’ll enjoy peace and privacy as this home offers so many living options! Boasting 4 bedrooms, 3.5 baths, 2 living areas, 2 dining areas, a study, game room, separate media room, and kitchenette, this layout supports privacy, flexibility, and entertaining with ease. There is a One-of-a-Kind dedicated In-Law or Guest Wing, featuring a large size bedroom, sitting area, patio access, spacious ensuite bath with double vanities, and a generous walk-in closet. The primary suite is seriously dreamy as it offers a peaceful retreat with a sitting area, two walk-in closets, spa-like bath, and private patio access. Love to Entertain? The heart of the home, the Chef's Kitchen, is open, expansive, offers tons of storage, counter space and showcases rich wood cabinetry, granite counters, gas cooktop, walk-in pantry, and breakfast bar. Enjoy cinematic nights in your dedicated theater-style media room and just steps away, the spacious game room easily accommodates a pool table, shuffleboard, or other game equipment — ideal for entertaining family and friends. With a convenient small kitchenette nearby, prep space, snacks and drinks are always within reach! Ready to unwind? Step out to the backyard retreat where it's peaceful, private, and shaded by mature trees — perfect for sipping coffee, enjoying happy hour or gathering with friends on the expansive back patio. The generous size 4 car garage and 10 people Above Ground Storm Shelter (4x8) are added bonuses! Recent High Value updates include: Roof and Gutters (Aug/Sept 2025), Interior Paint (Sept 2025), Wood-Style Flooring in Family Room (Oct 2025), 5-Ton Furnace replacement on East side (March 2025). This home blends timeless charm, comfort and quality craftmanship with smart investments already in place!
Contact an agent
Home facts
- Year built:2005
- Listing ID #:1195641
- Added:52 day(s) ago
- Updated:December 04, 2025 at 03:12 AM
Rooms and interior
- Bedrooms:4
- Total bathrooms:4
- Full bathrooms:3
- Half bathrooms:1
Heating and cooling
- Cooling:Zoned Electric
- Heating:Zoned Gas
Structure and exterior
- Roof:Composition
- Year built:2005
Schools
- High school:Santa Fe HS
- Middle school:Heartland MS
- Elementary school:Washington Irving ES
Utilities
- Water:Public
Finances and disclosures
- Price:$685,000
New listings near 1405 NW 186th Street
- New
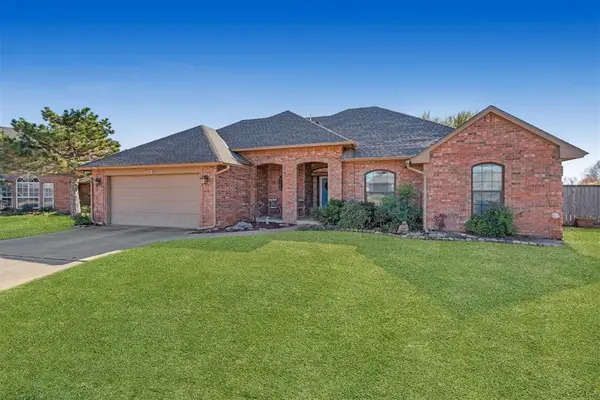 Listed by ERA$250,000Active3 beds 2 baths1,663 sq. ft.
Listed by ERA$250,000Active3 beds 2 baths1,663 sq. ft.341 Cobblestone Circle, Edmond, OK 73034
MLS# 1201581Listed by: ERA COURTYARD REAL ESTATE - New
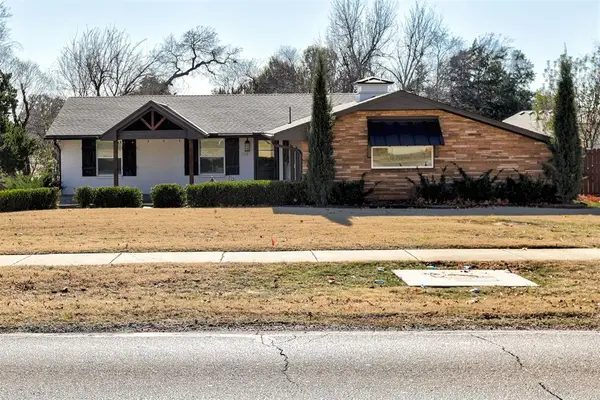 $419,900Active4 beds 3 baths2,300 sq. ft.
$419,900Active4 beds 3 baths2,300 sq. ft.330 E 9th Street, Edmond, OK 73034
MLS# 1204526Listed by: H&W REALTY BRANCH - Open Sun, 1 to 3pmNew
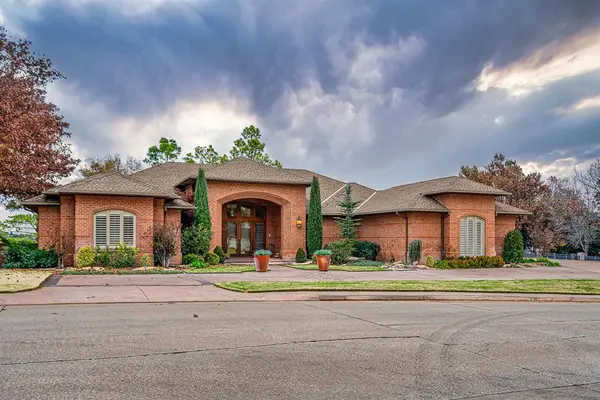 $1,695,000Active4 beds 5 baths6,080 sq. ft.
$1,695,000Active4 beds 5 baths6,080 sq. ft.1405 Oak Tree Drive, Edmond, OK 73025
MLS# 1204623Listed by: MCGRAW REALTORS (BO) - New
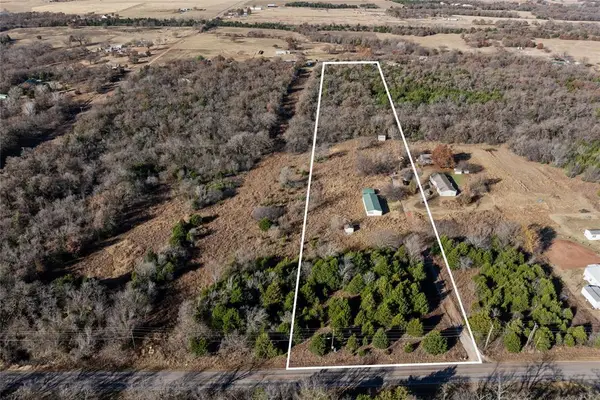 $300,000Active5 Acres
$300,000Active5 Acres13107 S Broadway, Edmond, OK 73034
MLS# 1201892Listed by: RE/MAX ENERGY REAL ESTATE - New
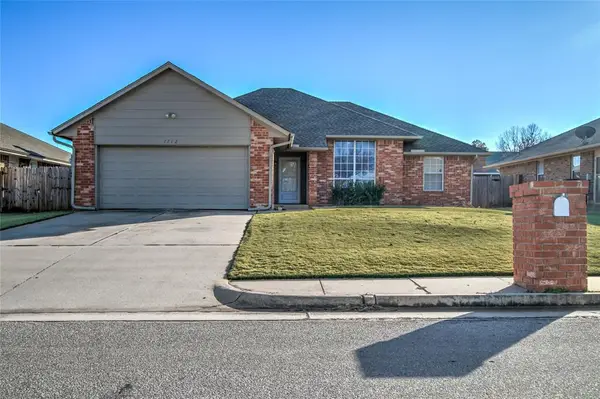 $230,000Active3 beds 2 baths1,537 sq. ft.
$230,000Active3 beds 2 baths1,537 sq. ft.1712 Timberview Drive, Edmond, OK 73013
MLS# 1204601Listed by: KELLER WILLIAMS CENTRAL OK ED  $459,999Active4 beds 3 baths2,180 sq. ft.
$459,999Active4 beds 3 baths2,180 sq. ft.8081 Longbow, Arcadia, OK 73007
MLS# 1186755Listed by: CENTURY 21 JUDGE FITE COMPANY- New
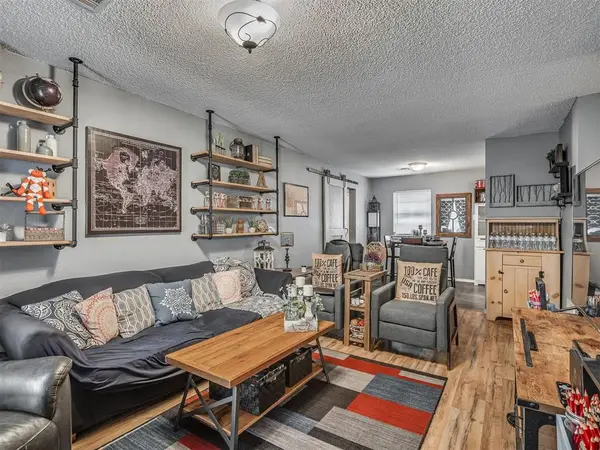 $145,000Active3 beds 2 baths1,099 sq. ft.
$145,000Active3 beds 2 baths1,099 sq. ft.2904 Birch Lane, Edmond, OK 73034
MLS# 1204596Listed by: CB/MIKE JONES COMPANY - New
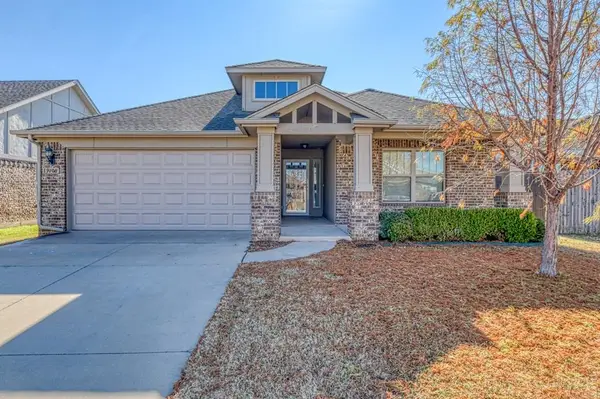 $249,900Active3 beds 2 baths1,464 sq. ft.
$249,900Active3 beds 2 baths1,464 sq. ft.19108 Hecho Drive, Edmond, OK 73012
MLS# 1202084Listed by: STERLING REAL ESTATE - New
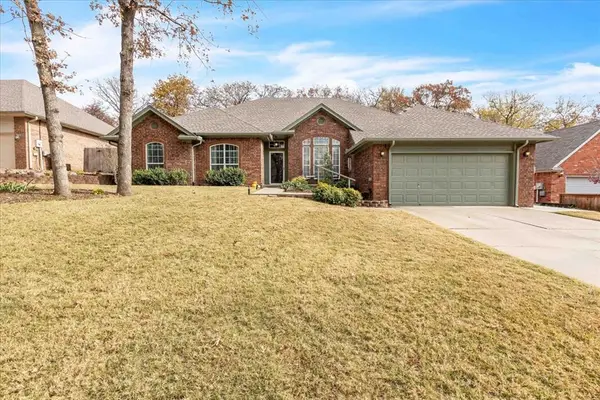 $389,777Active4 beds 3 baths2,516 sq. ft.
$389,777Active4 beds 3 baths2,516 sq. ft.804 N Creek Drive, Edmond, OK 73034
MLS# 1204380Listed by: KELLER WILLIAMS CENTRAL OK ED - New
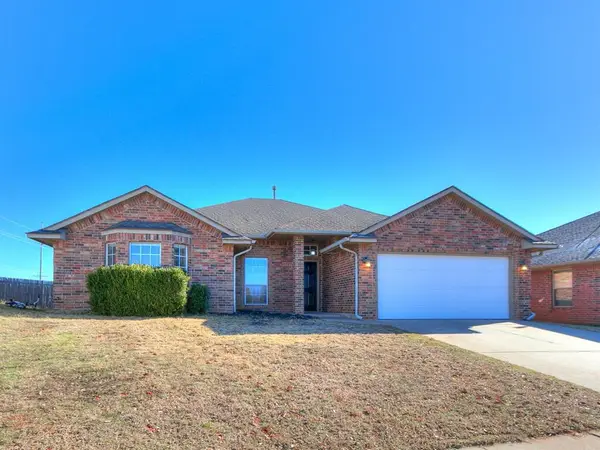 $293,500Active4 beds 2 baths1,780 sq. ft.
$293,500Active4 beds 2 baths1,780 sq. ft.16428 Village Common Drive, Edmond, OK 73013
MLS# 1204448Listed by: LEVELONE PROPERTY MANAGEMENT
