1408 Wood Duck Drive, Edmond, OK 73013
Local realty services provided by:ERA Courtyard Real Estate
Listed by: kathleen forrest
Office: metro brokers of oklahoma
MLS#:1197250
Source:OK_OKC
1408 Wood Duck Drive,Edmond, OK 73013
$260,000
- 3 Beds
- 2 Baths
- - sq. ft.
- Single family
- Sold
Sorry, we are unable to map this address
Price summary
- Price:$260,000
About this home
Prepare to be impressed by this beautifully remodeled 3-bedroom, 2-bath home showcasing over $155K in high-end upgrades plus $16K in brand-new concrete work, including the driveway and garage floor. Every detail of this residence reflects quality craftsmanship, modern elegance, and thoughtful design. The spacious open-concept living area features rich hardwood floors, fresh paint, crown molding, and recessed lighting throughout. The seamless layout flows from the welcoming entryway to the formal dining and living spaces, creating a warm and inviting atmosphere. The stunning kitchen offers upscale appliances, quartz countertops, tall shaker cabinets highlighted by crown molding, can lighting, and a custom vent hood. The primary suite shines with hardwood floors, crown molding, recessed lighting, and a sliding glass door leading to the custom Trex deck. The spa-inspired primary bath boasts granite countertops, custom cabinetry with abundant storage, and a large walk-in shower with a rainfall head and designer tilework. A spacious walk-in closet completes the luxurious owner’s retreat. The guest bedrooms continue the elegant design with hardwood floors and fresh paint. One oversized room easily accommodates a queen-size suite, while the other features a built-in desk nook and shelving, perfect for a home office or creative flex space. The updated guest bath offers a raised vanity with quartz countertop, white subway tile tub surround with inset niche, matte black fixtures, hexagon tile flooring, and a geometric mirror with coordinating lighting. Outside, enjoy a low-maintenance backyard featuring a custom Trex deck, newer privacy fence, and a full sprinkler system. Additional highlights include a new roof, new windows, new appliances, new water tank, a full house remodel, garage ramp, and countless other upgrades. Conveniently located near shopping, restaurants, and medical facilities, this home combines luxury, comfort, and practicality in one exceptional package.
Contact an agent
Home facts
- Year built:2000
- Listing ID #:1197250
- Added:52 day(s) ago
- Updated:December 16, 2025 at 08:01 AM
Rooms and interior
- Bedrooms:3
- Total bathrooms:2
- Full bathrooms:2
Heating and cooling
- Cooling:Central Electric
- Heating:Central Gas
Structure and exterior
- Roof:Composition
- Year built:2000
Schools
- High school:Santa Fe HS
- Middle school:Summit MS
- Elementary school:Charles Haskell ES
Utilities
- Water:Public
Finances and disclosures
- Price:$260,000
New listings near 1408 Wood Duck Drive
- New
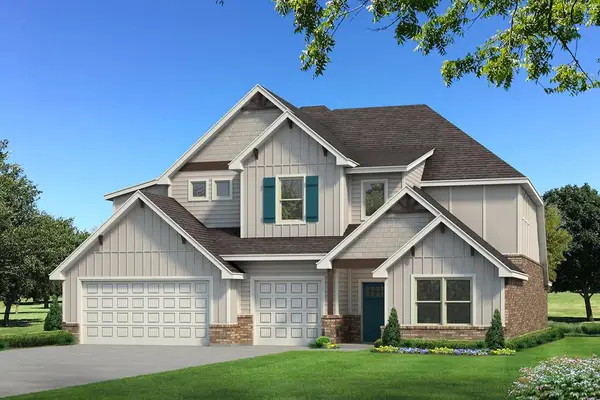 $620,590Active5 beds 5 baths3,625 sq. ft.
$620,590Active5 beds 5 baths3,625 sq. ft.3017 Arbor Hill Drive, Edmond, OK 73034
MLS# 1206166Listed by: PREMIUM PROP, LLC - New
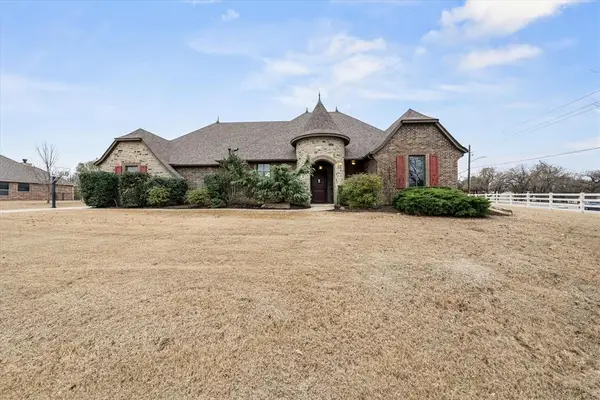 $586,000Active4 beds 4 baths3,230 sq. ft.
$586,000Active4 beds 4 baths3,230 sq. ft.1548 Palazzo Pointe, Edmond, OK 73034
MLS# 1206155Listed by: REAL BROKER LLC - New
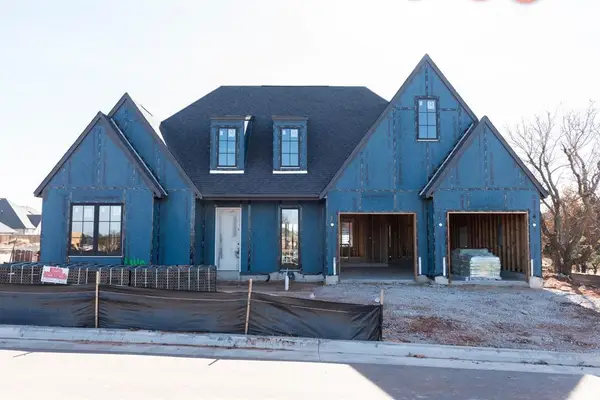 $715,000Active3 beds 3 baths2,672 sq. ft.
$715,000Active3 beds 3 baths2,672 sq. ft.3340 Sardinia Court, Edmond, OK 73034
MLS# 1205936Listed by: SAGE SOTHEBY'S REALTY - New
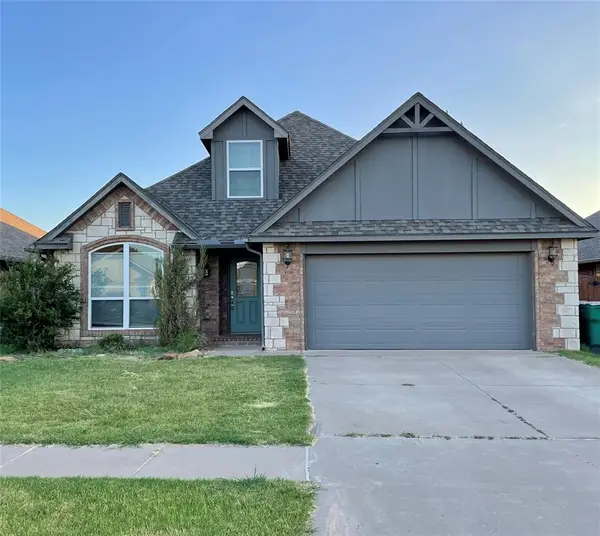 $360,000Active4 beds 3 baths2,393 sq. ft.
$360,000Active4 beds 3 baths2,393 sq. ft.2521 NW 193rd Street, Edmond, OK 73012
MLS# 1206069Listed by: BRICK AND BEAM REALTY - New
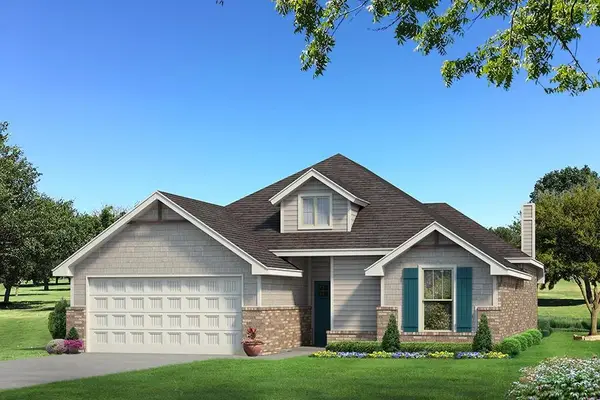 $370,340Active3 beds 2 baths1,625 sq. ft.
$370,340Active3 beds 2 baths1,625 sq. ft.3241 Alameda Street, Edmond, OK 73034
MLS# 1206118Listed by: PREMIUM PROP, LLC - New
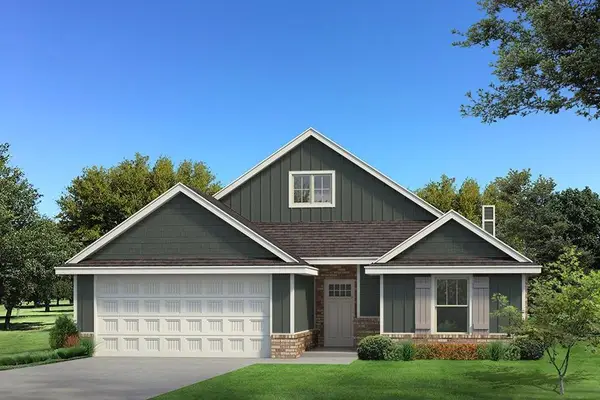 $379,840Active3 beds 2 baths1,750 sq. ft.
$379,840Active3 beds 2 baths1,750 sq. ft.3301 Alameda Street, Edmond, OK 73034
MLS# 1206125Listed by: PREMIUM PROP, LLC - New
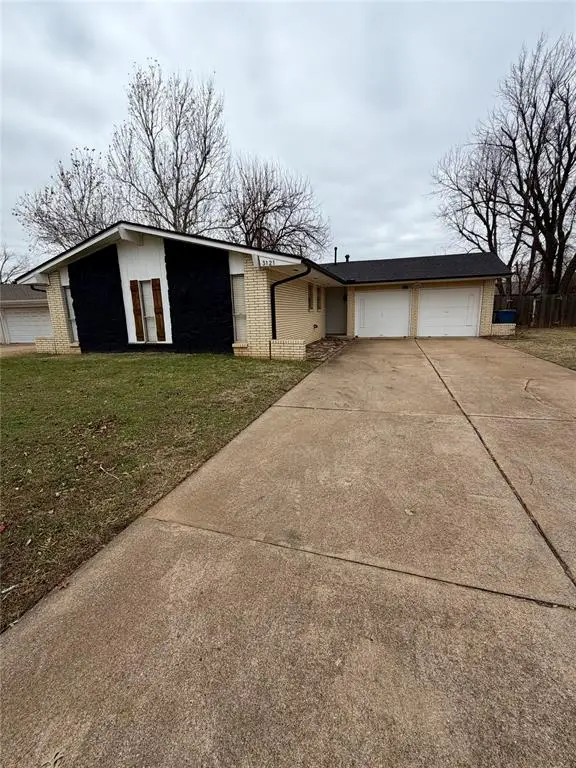 $175,000Active3 beds 2 baths1,251 sq. ft.
$175,000Active3 beds 2 baths1,251 sq. ft.3121 Meadow Lane, Edmond, OK 73013
MLS# 1205965Listed by: METRO FIRST EXECUTIVES - New
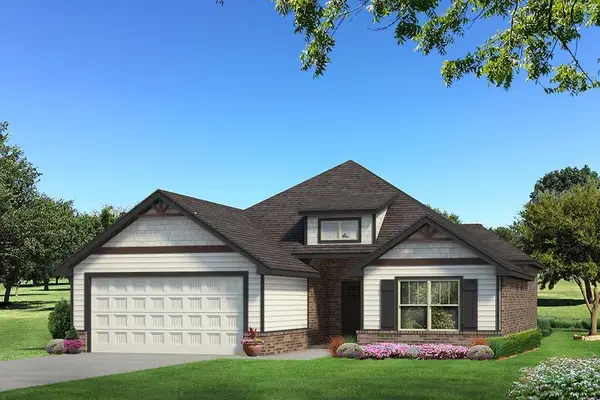 $382,840Active4 beds 2 baths1,700 sq. ft.
$382,840Active4 beds 2 baths1,700 sq. ft.8301 Hazelwood Way, Edmond, OK 73034
MLS# 1206115Listed by: PREMIUM PROP, LLC - New
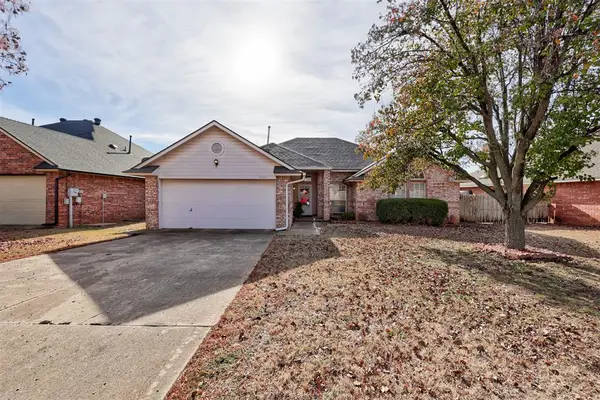 $265,000Active3 beds 2 baths1,618 sq. ft.
$265,000Active3 beds 2 baths1,618 sq. ft.2000 Sagewood Drive, Edmond, OK 73013
MLS# 1205629Listed by: KELLER WILLIAMS CENTRAL OK ED - New
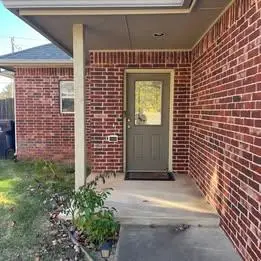 $204,950Active3 beds 2 baths1,138 sq. ft.
$204,950Active3 beds 2 baths1,138 sq. ft.13706 Oxford Drive, Edmond, OK 73013
MLS# 1205877Listed by: PARAGON REALTY LLC
