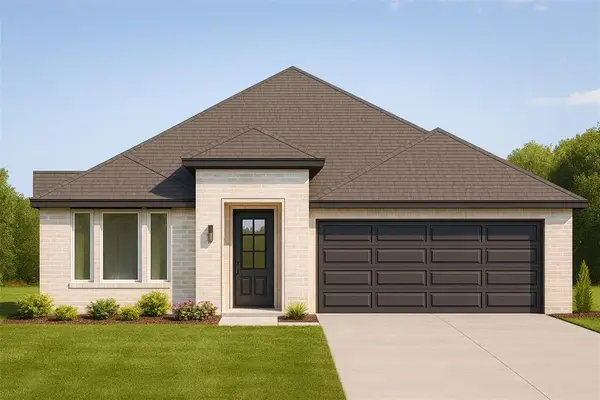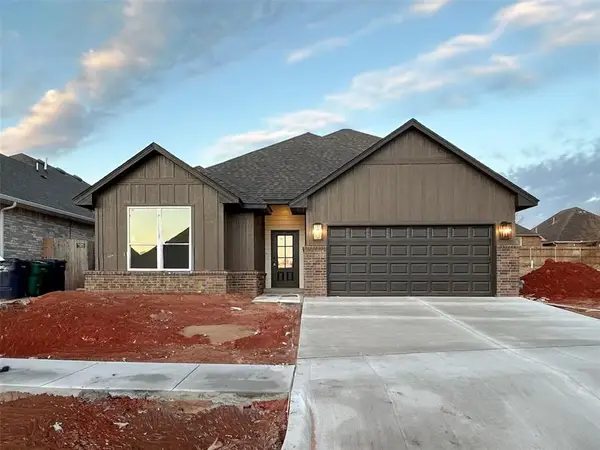14401 Rushing Lane, Edmond, OK 73025
Local realty services provided by:ERA Courtyard Real Estate
Listed by: randy pratt
Office: keller williams central ok ed
MLS#:1190945
Source:OK_OKC
14401 Rushing Lane,Edmond, OK 73025
$650,000
- 4 Beds
- 3 Baths
- 2,657 sq. ft.
- Single family
- Active
Price summary
- Price:$650,000
- Price per sq. ft.:$244.64
About this home
Beautiful custom built home on spacious .78 acre lot, that backs to a pond. This stunning contemporary is in pristine condition and loaded with extras, including a 1,200 sf shop! This incredible home will wow you from the minute you walk in. Numerous large windows bring the outside in and truly make this home light and bright throughout. Couple that with several different wall and ceiling treatments and you have a unique custom look that won't disappoint! The heart of the home is the large family room and open kitchen. The large family room features a cathedral ceiling with gorgeous wood beams and fireplace with built-ins on both sides. Overlooking the family room is an open chef's kitchen with spacious eating area, stainless appliances, 5-burner gas cooktop, quartz counter tops, breakfast bar, soft-close drawers and HUGE pantry! The spacious master suite is secluded from the other bedrooms and features a beautiful wood slatted tray ceiling and a master bath with garden tub, large shower with dual heads and double split vanities. The walk-in closet has the laundry room attached for the ultimate in convenience! The split plan has the secondary bedrooms on the other side of the home with a full bath. The home can be a 4 bedroom or a 3 bedroom with a study. Solid surface floors are featured throughout and there is a mud room by the garage. Other features include a tankless water heater, reverse osmosis water system and over sized 3-car garage. There is an extended patio in back to enjoy the great view! The detached shop has separate driveway, is fully insulated, climate controlled, and has a full bath and a lean to on one side. The sprinkler system covers the entire lot. Book your showing on this incredible property today. You won't be disappointed!
Contact an agent
Home facts
- Year built:2024
- Listing ID #:1190945
- Added:97 day(s) ago
- Updated:December 18, 2025 at 01:34 PM
Rooms and interior
- Bedrooms:4
- Total bathrooms:3
- Full bathrooms:2
- Half bathrooms:1
- Living area:2,657 sq. ft.
Heating and cooling
- Cooling:Central Electric
- Heating:Central Gas
Structure and exterior
- Roof:Composition
- Year built:2024
- Building area:2,657 sq. ft.
- Lot area:0.78 Acres
Schools
- High school:Deer Creek HS
- Middle school:Deer Creek Intermediate School
- Elementary school:Rose Union ES
Utilities
- Water:Private Well Available
Finances and disclosures
- Price:$650,000
- Price per sq. ft.:$244.64
New listings near 14401 Rushing Lane
- New
 $339,900Active3 beds 2 baths1,721 sq. ft.
$339,900Active3 beds 2 baths1,721 sq. ft.4340 Overlook Pass, Edmond, OK 73025
MLS# 1206622Listed by: AUTHENTIC REAL ESTATE GROUP - New
 $405,900Active3 beds 2 baths2,175 sq. ft.
$405,900Active3 beds 2 baths2,175 sq. ft.16225 Whistle Creek Boulevard, Edmond, OK 73013
MLS# 1206625Listed by: AUTHENTIC REAL ESTATE GROUP - New
 $1,399,900Active4 beds 5 baths5,367 sq. ft.
$1,399,900Active4 beds 5 baths5,367 sq. ft.10800 Sorentino Drive, Arcadia, OK 73007
MLS# 1206215Listed by: LRE REALTY LLC - New
 $799,900Active3 beds 3 baths2,933 sq. ft.
$799,900Active3 beds 3 baths2,933 sq. ft.2316 Pallante Street, Edmond, OK 73034
MLS# 1206529Listed by: MODERN ABODE REALTY - New
 $795,000Active3 beds 4 baths2,904 sq. ft.
$795,000Active3 beds 4 baths2,904 sq. ft.2308 Pallante Street, Edmond, OK 73034
MLS# 1204287Listed by: MODERN ABODE REALTY - New
 $264,000Active3 beds 2 baths1,503 sq. ft.
$264,000Active3 beds 2 baths1,503 sq. ft.2232 NW 194th Street, Edmond, OK 73012
MLS# 1206418Listed by: METRO FIRST REALTY - New
 $306,510Active3 beds 2 baths1,520 sq. ft.
$306,510Active3 beds 2 baths1,520 sq. ft.18305 Austin Court, Edmond, OK 73012
MLS# 1206464Listed by: CENTRAL OKLAHOMA REAL ESTATE - New
 $327,850Active4 beds 2 baths1,701 sq. ft.
$327,850Active4 beds 2 baths1,701 sq. ft.18221 Austin Court, Edmond, OK 73012
MLS# 1206467Listed by: CENTRAL OKLAHOMA REAL ESTATE - New
 $410,262Active4 beds 3 baths2,219 sq. ft.
$410,262Active4 beds 3 baths2,219 sq. ft.18329 Austin Court, Edmond, OK 73012
MLS# 1206469Listed by: CENTRAL OKLAHOMA REAL ESTATE - Open Sun, 2 to 4pmNew
 $540,000Active4 beds 3 baths2,800 sq. ft.
$540,000Active4 beds 3 baths2,800 sq. ft.5001 Braavos Way, Arcadia, OK 73007
MLS# 1206386Listed by: CHALK REALTY LLC
