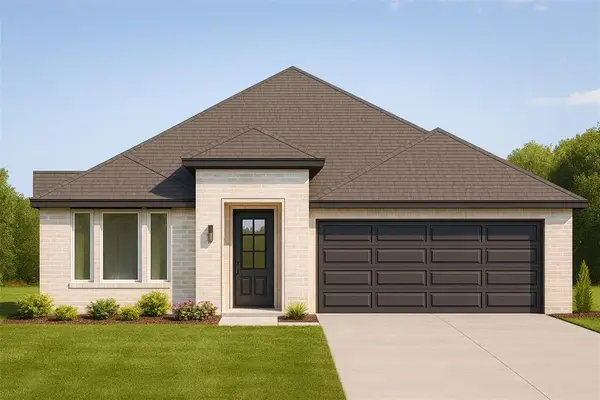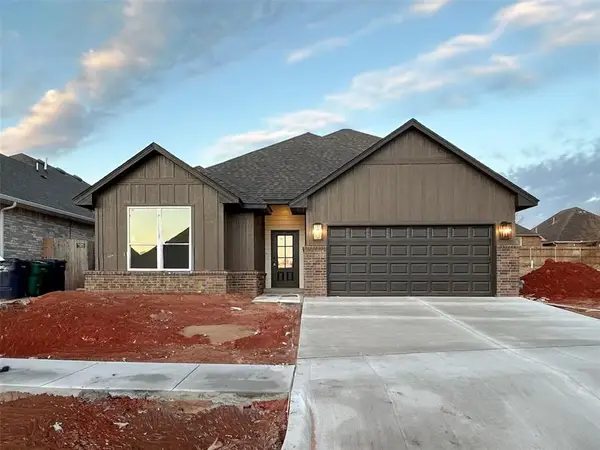14587 S Sooner Road, Edmond, OK 73034
Local realty services provided by:ERA Courtyard Real Estate
Listed by: elena selliman
Office: copper creek real estate
MLS#:1188948
Source:OK_OKC
14587 S Sooner Road,Edmond, OK 73034
$419,900
- 5 Beds
- 3 Baths
- 2,465 sq. ft.
- Single family
- Active
Price summary
- Price:$419,900
- Price per sq. ft.:$170.34
About this home
MOTIVATED SELLER! A VERY UNIQUE PROPERTY!
Enjoy a quiet, wooded setting with quick access to I-35, TOP RATED SCHOOLS, and soon, new dining and shopping across the street. Whether commuting, working from home, or simply enjoying your space, everything you need is close by.
The main house features a warm, spacious layout, while the separate two-bedroom apartment (built in 2021) adds endless options: rental income, guest suite, home office, or multigenerational living.
Inside the 3-bed, 2-bath main home, you’ll find a generous living room with a cozy fireplace and custom bookshelves. Updated tile (2020) leads to an open kitchen and dining area—perfect for everyday life.
The primary suite includes two closets and a 2022 bathroom update with a walk-in shower. Other features: dedicated laundry area, built-in storage, and an oversized two-car garage with room for tools, gear, or hobbies.
Recent upgrades: new roof (May 2025), tile in living/hall (2024), cabinet paint and hardware (2022), tankless water heater, water softener, and oven (2020), back doors and well pump (2022).
The apartment offers two bedrooms, a full bath, a full kitchen, quartz countertops, custom cabinets, tile flooring, Thermopane windows, minisplit HVAC, and a built-in fridge and oven. Stylish, efficient, and ready to go.
On 1.58 acres with mature trees, enjoy privacy, a private well and septic, a storage shed, and ample parking.
This is more than a home—it’s a lifestyle of flexibility, comfort, and opportunity.
Schedule your private showing today!
Contact an agent
Home facts
- Year built:1978
- Listing ID #:1188948
- Added:111 day(s) ago
- Updated:December 18, 2025 at 01:34 PM
Rooms and interior
- Bedrooms:5
- Total bathrooms:3
- Full bathrooms:3
- Living area:2,465 sq. ft.
Heating and cooling
- Cooling:Central Electric
- Heating:Central Gas
Structure and exterior
- Roof:Composition
- Year built:1978
- Building area:2,465 sq. ft.
- Lot area:1.58 Acres
Schools
- High school:North HS
- Middle school:Sequoyah MS
- Elementary school:Heritage ES
Utilities
- Water:Private Well Available
- Sewer:Septic Tank
Finances and disclosures
- Price:$419,900
- Price per sq. ft.:$170.34
New listings near 14587 S Sooner Road
- New
 $339,900Active3 beds 2 baths1,721 sq. ft.
$339,900Active3 beds 2 baths1,721 sq. ft.4340 Overlook Pass, Edmond, OK 73025
MLS# 1206622Listed by: AUTHENTIC REAL ESTATE GROUP - New
 $405,900Active3 beds 2 baths2,175 sq. ft.
$405,900Active3 beds 2 baths2,175 sq. ft.16225 Whistle Creek Boulevard, Edmond, OK 73013
MLS# 1206625Listed by: AUTHENTIC REAL ESTATE GROUP - New
 $1,399,900Active4 beds 5 baths5,367 sq. ft.
$1,399,900Active4 beds 5 baths5,367 sq. ft.10800 Sorentino Drive, Arcadia, OK 73007
MLS# 1206215Listed by: LRE REALTY LLC - New
 $799,900Active3 beds 3 baths2,933 sq. ft.
$799,900Active3 beds 3 baths2,933 sq. ft.2316 Pallante Street, Edmond, OK 73034
MLS# 1206529Listed by: MODERN ABODE REALTY - New
 $795,000Active3 beds 4 baths2,904 sq. ft.
$795,000Active3 beds 4 baths2,904 sq. ft.2308 Pallante Street, Edmond, OK 73034
MLS# 1204287Listed by: MODERN ABODE REALTY - New
 $264,000Active3 beds 2 baths1,503 sq. ft.
$264,000Active3 beds 2 baths1,503 sq. ft.2232 NW 194th Street, Edmond, OK 73012
MLS# 1206418Listed by: METRO FIRST REALTY - New
 $306,510Active3 beds 2 baths1,520 sq. ft.
$306,510Active3 beds 2 baths1,520 sq. ft.18305 Austin Court, Edmond, OK 73012
MLS# 1206464Listed by: CENTRAL OKLAHOMA REAL ESTATE - New
 $327,850Active4 beds 2 baths1,701 sq. ft.
$327,850Active4 beds 2 baths1,701 sq. ft.18221 Austin Court, Edmond, OK 73012
MLS# 1206467Listed by: CENTRAL OKLAHOMA REAL ESTATE - New
 $410,262Active4 beds 3 baths2,219 sq. ft.
$410,262Active4 beds 3 baths2,219 sq. ft.18329 Austin Court, Edmond, OK 73012
MLS# 1206469Listed by: CENTRAL OKLAHOMA REAL ESTATE - Open Sun, 2 to 4pmNew
 $540,000Active4 beds 3 baths2,800 sq. ft.
$540,000Active4 beds 3 baths2,800 sq. ft.5001 Braavos Way, Arcadia, OK 73007
MLS# 1206386Listed by: CHALK REALTY LLC
