14705 Longford Way, Edmond, OK 73013
Local realty services provided by:ERA Courtyard Real Estate
Listed by: james long
Office: jameson realty group
MLS#:1172543
Source:OK_OKC
14705 Longford Way,Edmond, OK 73013
$599,000
- 4 Beds
- 4 Baths
- 3,907 sq. ft.
- Single family
- Active
Price summary
- Price:$599,000
- Price per sq. ft.:$153.31
About this home
Welcome to 14705 Longford Way — a beautifully designed 4-bedroom, 4-bathroom home offering nearly 3,900 square feet of timeless elegance in one of Edmond’s most desirable neighborhoods. Nestled on a quiet, tree-lined street, this home immediately impresses with its classic brick exterior, mature landscaping, circular drive, and gated access to the rear 3-car garage. A family-sized safe room is conveniently located within the garage for peace of mind.
Step inside to discover tall ceilings, rich natural light, and spacious formal areas accented by plantation shutters and custom woodwork. The main living room features a cozy corner fireplace and a built-in sunken bar that opens to the patio through a serving window — perfect for entertaining. The large sliding patio doors create a seamless indoor-outdoor flow, ideal for gatherings and parties.
Working from home is effortless in the private, wood-paneled office with French doors. The oversized laundry and utility room offer abundant counter space, a sink, and additional storage. The main-level primary suite is a serene retreat, complete with its own fireplace and sitting area. The en-suite bath includes a soaking tub, separate shower, and generous walk-in closet. Upstairs, you’ll find three additional bedrooms, each comfortably sized with excellent storage.
The backyard is a true outdoor oasis — featuring a sparkling saltwater pool with a shallow wading area, a relaxing hot tub, and an inviting outdoor fireplace for cool Oklahoma evenings. The extended driveway includes a basketball goal, perfect for neighborhood games and family fun.
This home blends elegance, comfort, and functionality — offering the best of Edmond living in a truly inviting setting.
Contact an agent
Home facts
- Year built:1993
- Listing ID #:1172543
- Added:200 day(s) ago
- Updated:December 18, 2025 at 01:34 PM
Rooms and interior
- Bedrooms:4
- Total bathrooms:4
- Full bathrooms:4
- Living area:3,907 sq. ft.
Heating and cooling
- Cooling:Central Electric
- Heating:Central Gas
Structure and exterior
- Roof:Composition
- Year built:1993
- Building area:3,907 sq. ft.
- Lot area:0.33 Acres
Schools
- High school:Santa Fe HS
- Middle school:Summit MS
- Elementary school:Charles Haskell ES
Finances and disclosures
- Price:$599,000
- Price per sq. ft.:$153.31
New listings near 14705 Longford Way
- Open Sun, 2 to 4pmNew
 $540,000Active4 beds 3 baths2,800 sq. ft.
$540,000Active4 beds 3 baths2,800 sq. ft.5001 Braavos Way, Arcadia, OK 73007
MLS# 1206386Listed by: CHALK REALTY LLC  $527,400Pending4 beds 3 baths2,900 sq. ft.
$527,400Pending4 beds 3 baths2,900 sq. ft.8890 Oak Tree Circle, Edmond, OK 73025
MLS# 1206498Listed by: 405 HOME STORE- New
 $799,000Active3 beds 3 baths2,783 sq. ft.
$799,000Active3 beds 3 baths2,783 sq. ft.5541 Cottontail Lane, Edmond, OK 73025
MLS# 1206362Listed by: SAGE SOTHEBY'S REALTY - New
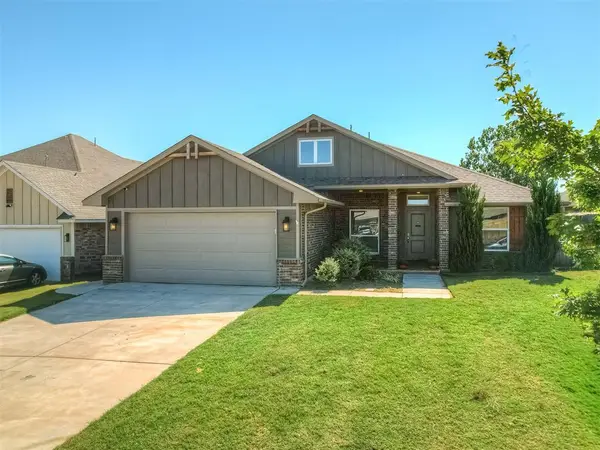 $317,000Active3 beds 2 baths1,735 sq. ft.
$317,000Active3 beds 2 baths1,735 sq. ft.2972 NW 183rd Court, Edmond, OK 73012
MLS# 1206320Listed by: BOLD REAL ESTATE, LLC - New
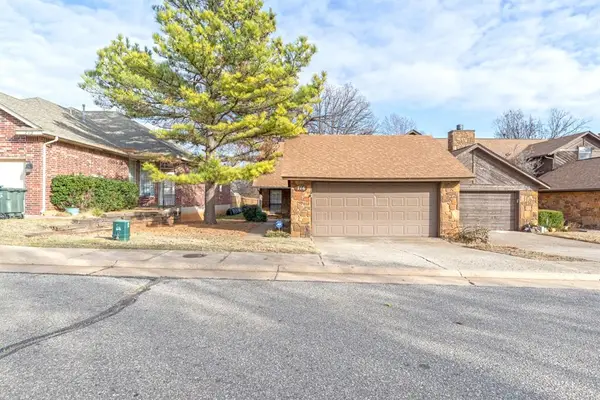 $150,000Active2 beds 2 baths948 sq. ft.
$150,000Active2 beds 2 baths948 sq. ft.716 Rockridge Circle, Edmond, OK 73034
MLS# 1206385Listed by: KELLER WILLIAMS REALTY ELITE - New
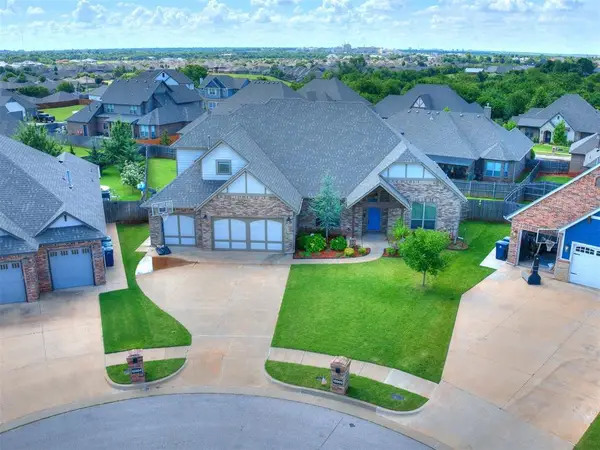 $589,900Active4 beds 4 baths3,625 sq. ft.
$589,900Active4 beds 4 baths3,625 sq. ft.15900 Meadow Rue Lane, Edmond, OK 73013
MLS# 1202607Listed by: THE AMBASSADOR GROUP REAL ESTA - New
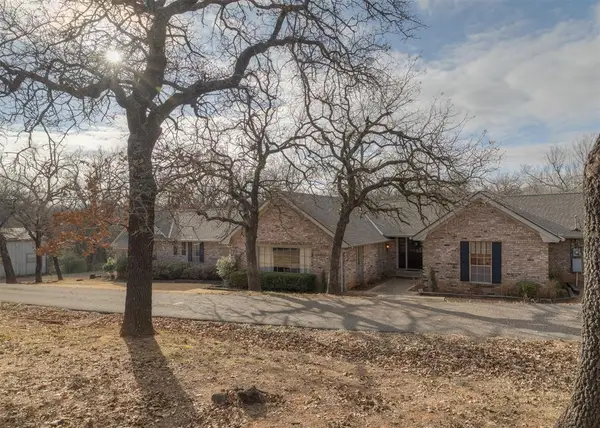 $550,000Active3 beds 2 baths2,634 sq. ft.
$550,000Active3 beds 2 baths2,634 sq. ft.3310 NE 122nd Street, Edmond, OK 73013
MLS# 1206308Listed by: BLACK LABEL REALTY - New
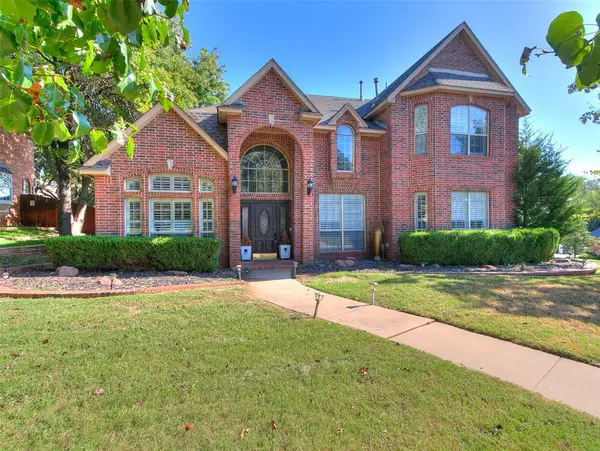 $510,000Active4 beds 3 baths3,115 sq. ft.
$510,000Active4 beds 3 baths3,115 sq. ft.832 Fox Tail Drive, Edmond, OK 73034
MLS# 1205983Listed by: SALT REAL ESTATE INC - New
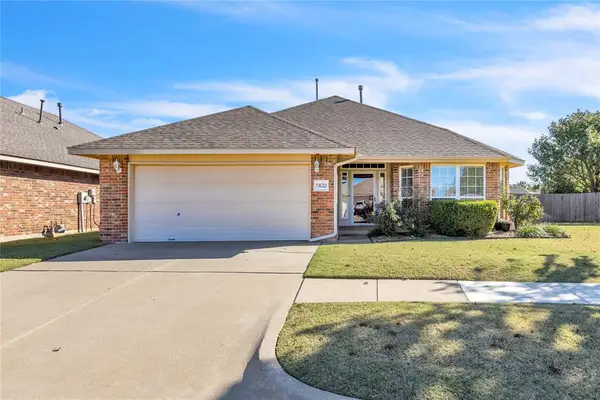 $267,500Active3 beds 2 baths1,629 sq. ft.
$267,500Active3 beds 2 baths1,629 sq. ft.17632 Palladium Lane, Edmond, OK 73012
MLS# 1206206Listed by: STETSON BENTLEY - New
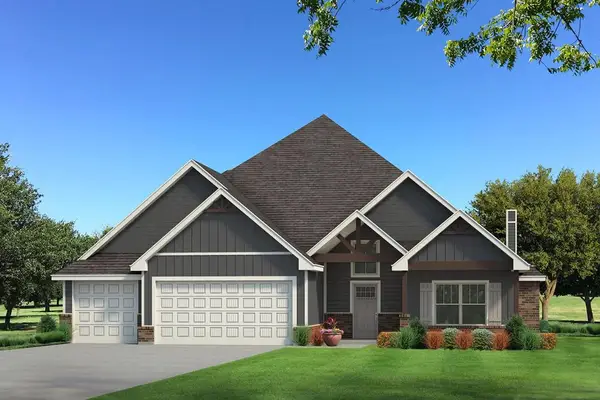 $577,590Active5 beds 4 baths3,285 sq. ft.
$577,590Active5 beds 4 baths3,285 sq. ft.8232 Mountain Oak Drive, Edmond, OK 73034
MLS# 1206256Listed by: PREMIUM PROP, LLC
