14809 Glenmark Drive, Edmond, OK 73013
Local realty services provided by:ERA Courtyard Real Estate
Listed by: chip adams
Office: adams family real estate llc.
MLS#:1185408
Source:OK_OKC
14809 Glenmark Drive,Edmond, OK 73013
$474,867
- 3 Beds
- 3 Baths
- 2,948 sq. ft.
- Single family
- Active
Price summary
- Price:$474,867
- Price per sq. ft.:$161.08
About this home
Situated on a prime corner lot in the sought-after Glen Eagles Estates, this 3 bed, 2.5 bath, 2,950 sq ft home offers comfort, style, and peace of mind. Inside, enjoy two inviting living areas, a formal dining room, a custom designed office space, and two fireplaces for cozy Oklahoma evenings. Thoughtfully refreshed, it boasts a Class 3 Malarkey roof (Dec 2023), new HVAC (2024), new garage door with Wi-Fi opener, and R-30 attic insulation (Feb 2025) for exceptional energy efficiency and long-term durability. The kitchen and bar areas are also updated, blending timeless Quartz counters and Moen faucets with tasteful modern touches. All three bedrooms are generously sized, including a primary suite with a spa-like bath and walk-in closets. Step outside to a covered patio overlooking a manicured backyard, perfect for entertaining or relaxing. Minutes from Costco, Chisholm Creek’s dining and entertainment, and top-rated Edmond schools, this move-in ready home truly checks all the boxes.
Contact an agent
Home facts
- Year built:1988
- Listing ID #:1185408
- Added:95 day(s) ago
- Updated:November 16, 2025 at 01:33 PM
Rooms and interior
- Bedrooms:3
- Total bathrooms:3
- Full bathrooms:2
- Half bathrooms:1
- Living area:2,948 sq. ft.
Heating and cooling
- Cooling:Central Electric
- Heating:Central Gas
Structure and exterior
- Roof:Composition
- Year built:1988
- Building area:2,948 sq. ft.
- Lot area:0.25 Acres
Schools
- High school:Santa Fe HS
- Middle school:Summit MS
- Elementary school:Charles Haskell ES
Utilities
- Water:Public
Finances and disclosures
- Price:$474,867
- Price per sq. ft.:$161.08
New listings near 14809 Glenmark Drive
- New
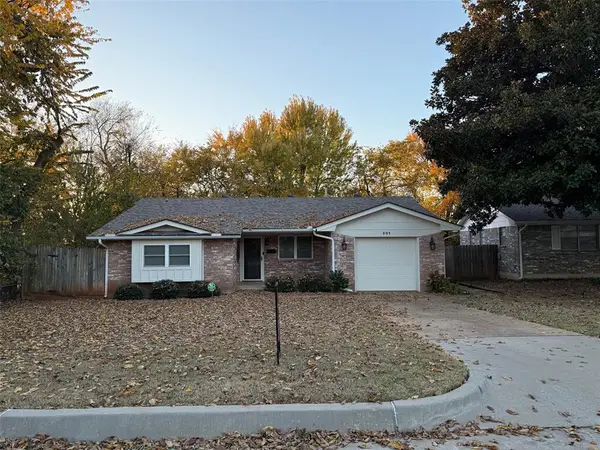 $200,000Active3 beds 1 baths1,058 sq. ft.
$200,000Active3 beds 1 baths1,058 sq. ft.501 Meadow Lake Drive, Edmond, OK 73003
MLS# 1201646Listed by: KELLER WILLIAMS CENTRAL OK ED - New
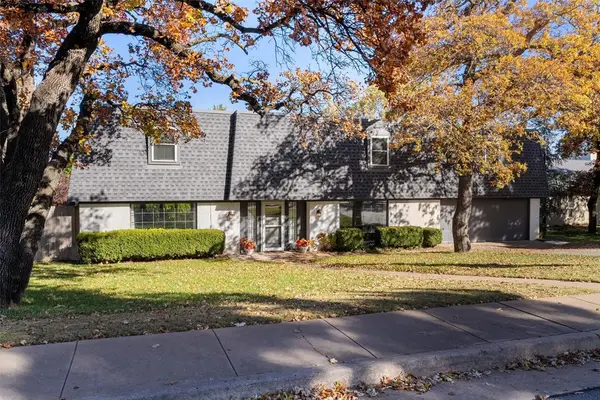 $425,000Active5 beds 3 baths3,680 sq. ft.
$425,000Active5 beds 3 baths3,680 sq. ft.809 Timber Ridge Road, Edmond, OK 73034
MLS# 1201722Listed by: BAILEE & CO. REAL ESTATE - Open Sun, 2 to 4pmNew
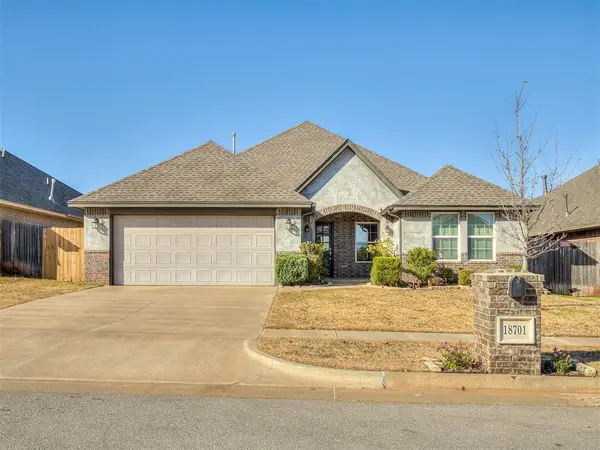 $319,900Active3 beds 2 baths1,725 sq. ft.
$319,900Active3 beds 2 baths1,725 sq. ft.18701 Maidstone Lane, Edmond, OK 73012
MLS# 1201584Listed by: BOLD REAL ESTATE, LLC - New
 $270,000Active2.06 Acres
$270,000Active2.06 Acres3400 Brook Valley Drive, Jones, OK 73049
MLS# 1190958Listed by: CHINOWTH & COHEN - New
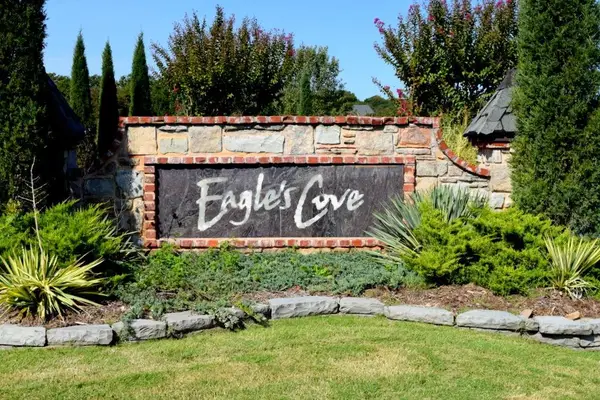 $270,000Active2.06 Acres
$270,000Active2.06 Acres3501 Brook Valley Drive, Jones, OK 73049
MLS# 1190962Listed by: CHINOWTH & COHEN - New
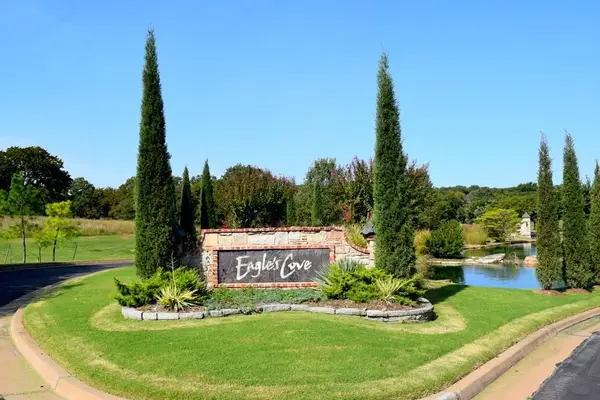 $280,000Active2.06 Acres
$280,000Active2.06 Acres3420 Eagles Landing, Jones, OK 73049
MLS# 1190964Listed by: CHINOWTH & COHEN - New
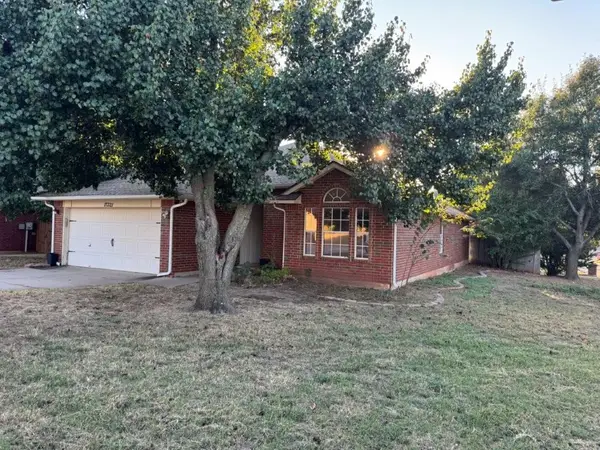 $185,000Active3 beds 2 baths1,591 sq. ft.
$185,000Active3 beds 2 baths1,591 sq. ft.17321 Cedarwood Drive, Edmond, OK 73012
MLS# 1201580Listed by: APPLE REALTY, LLC - New
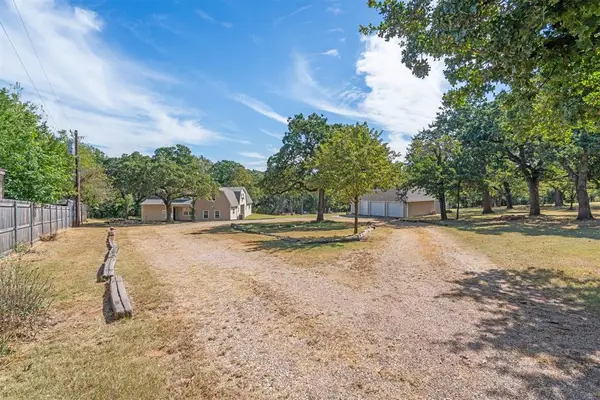 $650,000Active5 beds 4 baths3,175 sq. ft.
$650,000Active5 beds 4 baths3,175 sq. ft.200 N Cedar Mountain Avenue, Edmond, OK 73034
MLS# 1201127Listed by: METRO FIRST REALTY OF EDMOND - Open Sun, 2 to 4pmNew
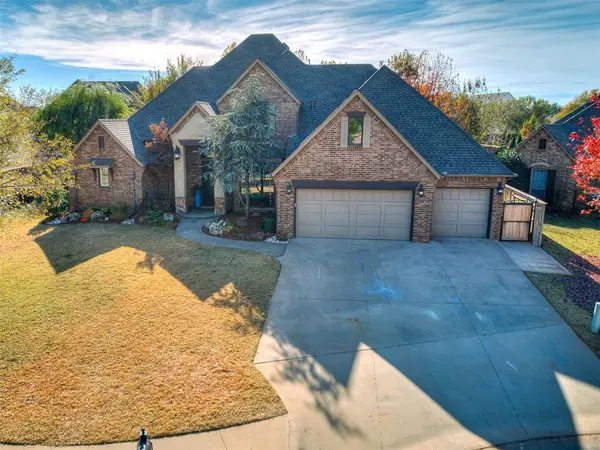 $700,000Active4 beds 4 baths3,241 sq. ft.
$700,000Active4 beds 4 baths3,241 sq. ft.5017 Tower Bridge Court, Edmond, OK 73034
MLS# 1201350Listed by: STETSON BENTLEY - Open Sun, 2 to 4pmNew
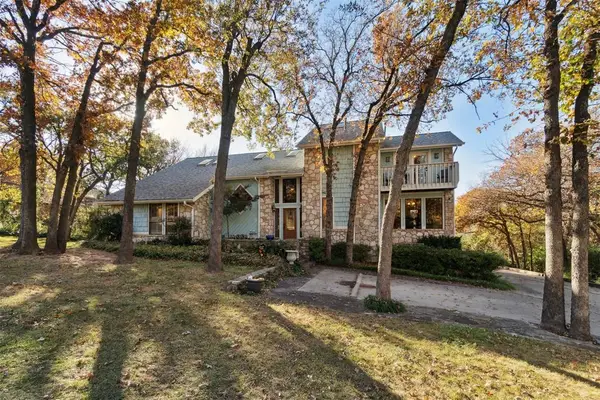 $550,000Active4 beds 4 baths3,842 sq. ft.
$550,000Active4 beds 4 baths3,842 sq. ft.2913 S Broken Bow Road, Edmond, OK 73013
MLS# 1201616Listed by: KELLER WILLIAMS CENTRAL OK ED
