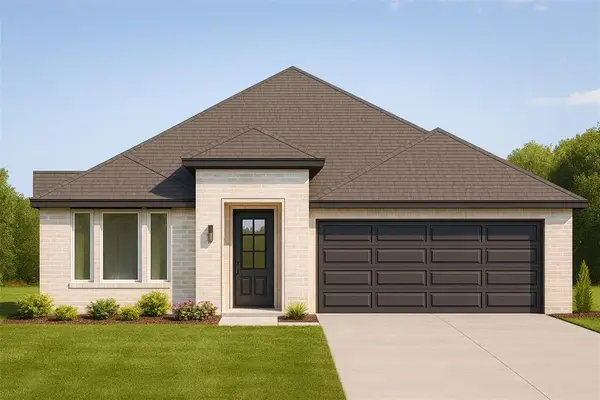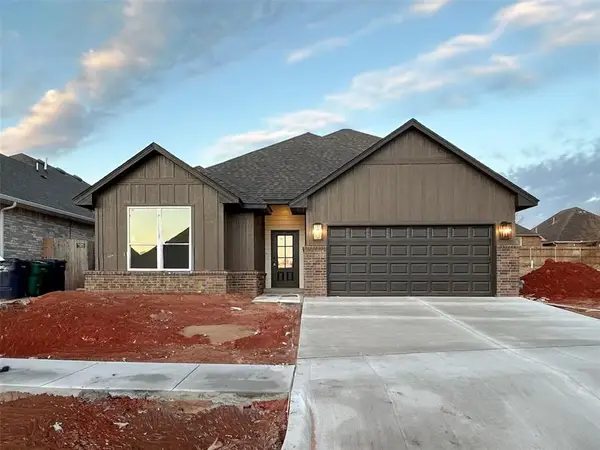14812 Maplelake Drive, Edmond, OK 73013
Local realty services provided by:ERA Courtyard Real Estate
Listed by: tania lavi
Office: keller williams realty elite
MLS#:1201560
Source:OK_OKC
14812 Maplelake Drive,Edmond, OK 73013
$599,999
- 4 Beds
- 4 Baths
- 4,124 sq. ft.
- Single family
- Active
Price summary
- Price:$599,999
- Price per sq. ft.:$145.49
About this home
BRAND NEW ROOF!! Introducing 14812 Maplelake Drive — an exceptional 4-bedroom, 3.5-bath, single-level ranch residence situated in a serene, upscale cul-de-sac in Edmond. This distinguished property offers an elevated blend of luxury, comfort, and thoughtful design, ideal for the discerning buyer seeking refined living and a private outdoor retreat.
Upon entry, the home impresses with tall ceilings, an abundance of natural light, and a graceful flow that enhances both everyday living and elegant entertaining. Expansive tall windows illuminate the living spaces, creating a bright and welcoming environment throughout. The floor plan includes both formal and informal living and dining rooms, providing versatility and sophistication for any lifestyle.
The beautifully appointed kitchen features granite countertops, stainless steel appliances, and excellent workspace, seamlessly connecting to the main living areas.
A rare and highly desirable feature of this residence is the true mother-in-law suite, offering exceptional privacy and comfort for guests or multigenerational living. A dedicated office provides an ideal setting for remote work or quiet study.
The outdoor living experience is equally impressive. The property boasts a sparkling private pool, creating a resort-like atmosphere perfect for relaxation, recreation, or entertaining. Its peaceful cul-de-sac setting enhances privacy and exclusivity.
Contact an agent
Home facts
- Year built:1999
- Listing ID #:1201560
- Added:34 day(s) ago
- Updated:December 18, 2025 at 01:34 PM
Rooms and interior
- Bedrooms:4
- Total bathrooms:4
- Full bathrooms:3
- Half bathrooms:1
- Living area:4,124 sq. ft.
Heating and cooling
- Cooling:Central Electric
- Heating:Central Gas
Structure and exterior
- Roof:Composition
- Year built:1999
- Building area:4,124 sq. ft.
- Lot area:0.44 Acres
Schools
- High school:Santa Fe HS
- Middle school:Summit MS
- Elementary school:Charles Haskell ES
Finances and disclosures
- Price:$599,999
- Price per sq. ft.:$145.49
New listings near 14812 Maplelake Drive
- New
 $339,900Active3 beds 2 baths1,721 sq. ft.
$339,900Active3 beds 2 baths1,721 sq. ft.4340 Overlook Pass, Edmond, OK 73025
MLS# 1206622Listed by: AUTHENTIC REAL ESTATE GROUP - New
 $405,900Active3 beds 2 baths2,175 sq. ft.
$405,900Active3 beds 2 baths2,175 sq. ft.16225 Whistle Creek Boulevard, Edmond, OK 73013
MLS# 1206625Listed by: AUTHENTIC REAL ESTATE GROUP - New
 $1,399,900Active4 beds 5 baths5,367 sq. ft.
$1,399,900Active4 beds 5 baths5,367 sq. ft.10800 Sorentino Drive, Arcadia, OK 73007
MLS# 1206215Listed by: LRE REALTY LLC - New
 $799,900Active3 beds 3 baths2,933 sq. ft.
$799,900Active3 beds 3 baths2,933 sq. ft.2316 Pallante Street, Edmond, OK 73034
MLS# 1206529Listed by: MODERN ABODE REALTY - New
 $795,000Active3 beds 4 baths2,904 sq. ft.
$795,000Active3 beds 4 baths2,904 sq. ft.2308 Pallante Street, Edmond, OK 73034
MLS# 1204287Listed by: MODERN ABODE REALTY - New
 $264,000Active3 beds 2 baths1,503 sq. ft.
$264,000Active3 beds 2 baths1,503 sq. ft.2232 NW 194th Street, Edmond, OK 73012
MLS# 1206418Listed by: METRO FIRST REALTY - New
 $306,510Active3 beds 2 baths1,520 sq. ft.
$306,510Active3 beds 2 baths1,520 sq. ft.18305 Austin Court, Edmond, OK 73012
MLS# 1206464Listed by: CENTRAL OKLAHOMA REAL ESTATE - New
 $327,850Active4 beds 2 baths1,701 sq. ft.
$327,850Active4 beds 2 baths1,701 sq. ft.18221 Austin Court, Edmond, OK 73012
MLS# 1206467Listed by: CENTRAL OKLAHOMA REAL ESTATE - New
 $410,262Active4 beds 3 baths2,219 sq. ft.
$410,262Active4 beds 3 baths2,219 sq. ft.18329 Austin Court, Edmond, OK 73012
MLS# 1206469Listed by: CENTRAL OKLAHOMA REAL ESTATE - Open Sun, 2 to 4pmNew
 $540,000Active4 beds 3 baths2,800 sq. ft.
$540,000Active4 beds 3 baths2,800 sq. ft.5001 Braavos Way, Arcadia, OK 73007
MLS# 1206386Listed by: CHALK REALTY LLC
