1510 Leeward Avenue, Edmond, OK 73025
Local realty services provided by:ERA Courtyard Real Estate
Listed by: rachel lassiter
Office: cherrywood
MLS#:1197450
Source:OK_OKC
1510 Leeward Avenue,Edmond, OK 73025
$505,000
- 4 Beds
- 3 Baths
- - sq. ft.
- Single family
- Sold
Sorry, we are unable to map this address
Price summary
- Price:$505,000
About this home
Stunning 4-bedroom, 3-bathroom home with flex space and a 3-car garage, offering 3,084 sq. ft. of beautifully designed living space on a spacious 0.94-acre lot. This modern home combines open-concept living with timeless finishes and exceptional craftsmanship throughout. Step inside to soaring vaulted ceilings accented by an exposed beam, wood-look tile flooring, and abundant natural light. The spacious living area features a charming brick fireplace surrounded by custom built-ins—perfect for entertaining or relaxing with family. The gourmet kitchen is a showstopper, complete with granite countertops, stainless steel appliances, gas cooktop, a large island, and extensive cabinetry with built-in wine storage. The open flow from the kitchen to the oversized dining and family rooms creates an ideal space for gatherings. A versatile flex room offers endless possibilities—perfect for a home office, media room, or playroom. The large primary suite provides a private retreat with a luxurious ensuite bathroom, generous closet space, and back patio access. Outside, the expansive 0.94-acre lot is equipped with an inground sprinkler system and provides ample room for outdoor living, gardening, or future additions such as a pool or workshop. Enjoy peace, privacy, and room to grow with this beautiful property!
Contact an agent
Home facts
- Year built:2018
- Listing ID #:1197450
- Added:54 day(s) ago
- Updated:December 18, 2025 at 07:48 AM
Rooms and interior
- Bedrooms:4
- Total bathrooms:3
- Full bathrooms:3
Heating and cooling
- Cooling:Central Electric
- Heating:Central Gas
Structure and exterior
- Roof:Composition
- Year built:2018
Schools
- High school:North HS
- Middle school:Sequoyah MS
- Elementary school:Chisholm ES
Finances and disclosures
- Price:$505,000
New listings near 1510 Leeward Avenue
- Open Sun, 2 to 4pmNew
 $540,000Active4 beds 3 baths2,800 sq. ft.
$540,000Active4 beds 3 baths2,800 sq. ft.5001 Braavos Way, Arcadia, OK 73007
MLS# 1206386Listed by: CHALK REALTY LLC  $527,400Pending4 beds 3 baths2,900 sq. ft.
$527,400Pending4 beds 3 baths2,900 sq. ft.8890 Oak Tree Circle, Edmond, OK 73025
MLS# 1206498Listed by: 405 HOME STORE- New
 $799,000Active3 beds 3 baths2,783 sq. ft.
$799,000Active3 beds 3 baths2,783 sq. ft.5541 Cottontail Lane, Edmond, OK 73025
MLS# 1206362Listed by: SAGE SOTHEBY'S REALTY - New
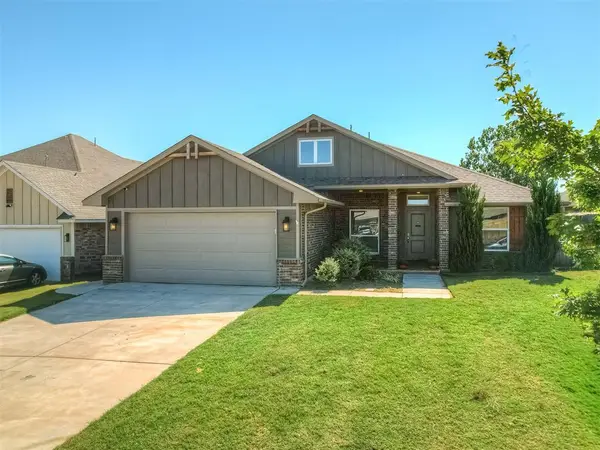 $317,000Active3 beds 2 baths1,735 sq. ft.
$317,000Active3 beds 2 baths1,735 sq. ft.2972 NW 183rd Court, Edmond, OK 73012
MLS# 1206320Listed by: BOLD REAL ESTATE, LLC - New
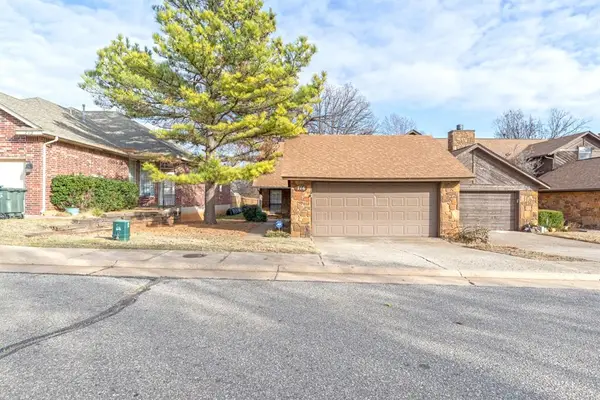 $150,000Active2 beds 2 baths948 sq. ft.
$150,000Active2 beds 2 baths948 sq. ft.716 Rockridge Circle, Edmond, OK 73034
MLS# 1206385Listed by: KELLER WILLIAMS REALTY ELITE - New
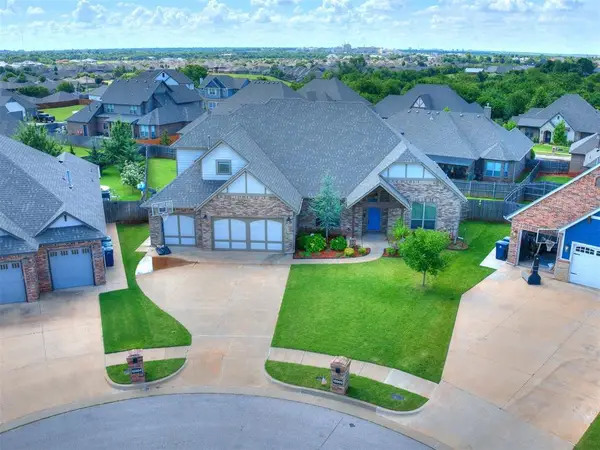 $589,900Active4 beds 4 baths3,625 sq. ft.
$589,900Active4 beds 4 baths3,625 sq. ft.15900 Meadow Rue Lane, Edmond, OK 73013
MLS# 1202607Listed by: THE AMBASSADOR GROUP REAL ESTA - New
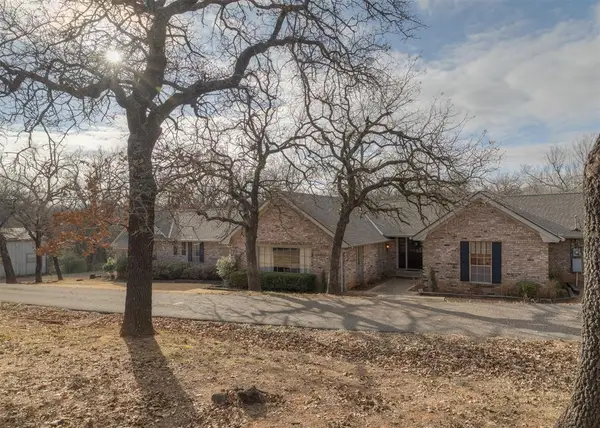 $550,000Active3 beds 2 baths2,634 sq. ft.
$550,000Active3 beds 2 baths2,634 sq. ft.3310 NE 122nd Street, Edmond, OK 73013
MLS# 1206308Listed by: BLACK LABEL REALTY - New
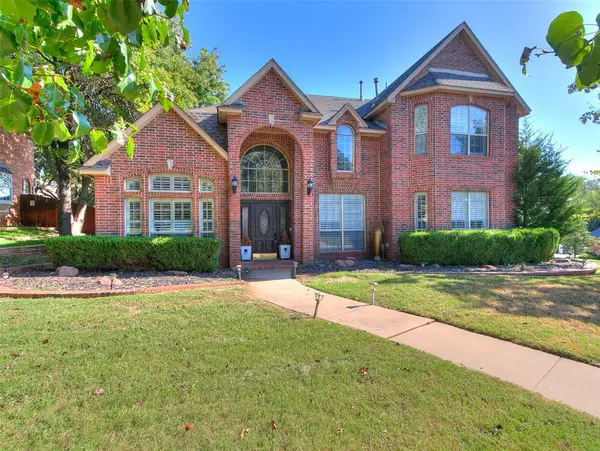 $510,000Active4 beds 3 baths3,115 sq. ft.
$510,000Active4 beds 3 baths3,115 sq. ft.832 Fox Tail Drive, Edmond, OK 73034
MLS# 1205983Listed by: SALT REAL ESTATE INC - New
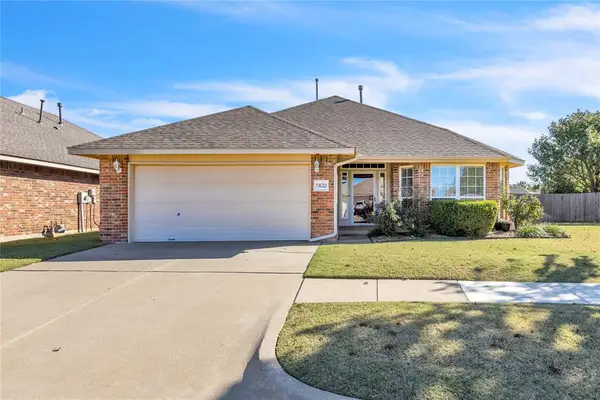 $267,500Active3 beds 2 baths1,629 sq. ft.
$267,500Active3 beds 2 baths1,629 sq. ft.17632 Palladium Lane, Edmond, OK 73012
MLS# 1206206Listed by: STETSON BENTLEY - New
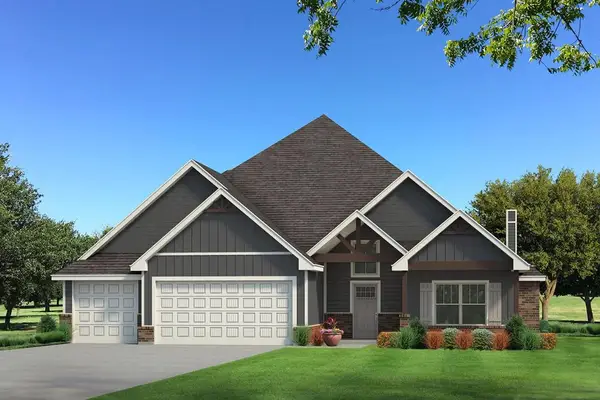 $577,590Active5 beds 4 baths3,285 sq. ft.
$577,590Active5 beds 4 baths3,285 sq. ft.8232 Mountain Oak Drive, Edmond, OK 73034
MLS# 1206256Listed by: PREMIUM PROP, LLC
