15301 Rocky Mountain Drive, Edmond, OK 73013
Local realty services provided by:ERA Courtyard Real Estate
Listed by: melisa appiah
Office: chinowth & cohen
MLS#:1201288
Source:OK_OKC
15301 Rocky Mountain Drive,Edmond, OK 73013
$284,000
- 2 Beds
- 3 Baths
- 2,111 sq. ft.
- Multi-family
- Pending
Price summary
- Price:$284,000
- Price per sq. ft.:$134.53
About this home
Prime Property in the Beautiful Gated Community of The Gardens at Blue Quail Ridge
Welcome to this exceptional 2-bedroom, 2.5-bath duplex offering modern comfort and effortless living in one of Edmond’s most desirable gated communities. Step inside to find fresh interior paint and brand-new carpet throughout, creating a bright and inviting atmosphere. Enjoy added peace of mind with a new roof (2024) and new HVAC system (2025) for years of low-maintenance living.
Property highlights include a spacious living room with a cozy fireplace, a formal dining room that can easily serve as a second living area, and a private study tucked away from the main living spaces. The large deck extends your living area outdoors—perfect for entertaining or unwinding in the fresh air.
Retreat to the generous primary suite, featuring a whirlpool tub and an oversized walk-in closet. The kitchen offers ample cabinet space, a center island, and an easy flow for cooking and gathering. Plantation shutters throughout the home.
Residents enjoy a variety of community amenities, including a sparkling pool, clubhouse, and beautifully maintained lawns and landscaping, exterior painting of property every 7-8 years—all covered by HOA dues. Ideally located near Quail Springs Mall, popular restaurants, and with quick access to the Kilpatrick Turnpike, this home delivers the perfect balance of style, convenience, and security.
Don’t miss your opportunity to own this move-in-ready gem—schedule your private tour today! Agent is related to seller.
Contact an agent
Home facts
- Year built:1999
- Listing ID #:1201288
- Added:93 day(s) ago
- Updated:February 16, 2026 at 08:30 AM
Rooms and interior
- Bedrooms:2
- Total bathrooms:3
- Full bathrooms:2
- Half bathrooms:1
- Living area:2,111 sq. ft.
Heating and cooling
- Cooling:Central Electric
- Heating:Central Gas
Structure and exterior
- Roof:Composition
- Year built:1999
- Building area:2,111 sq. ft.
- Lot area:0.14 Acres
Schools
- High school:Santa Fe HS
- Middle school:Central MS
- Elementary school:Angie Debo ES
Finances and disclosures
- Price:$284,000
- Price per sq. ft.:$134.53
New listings near 15301 Rocky Mountain Drive
- New
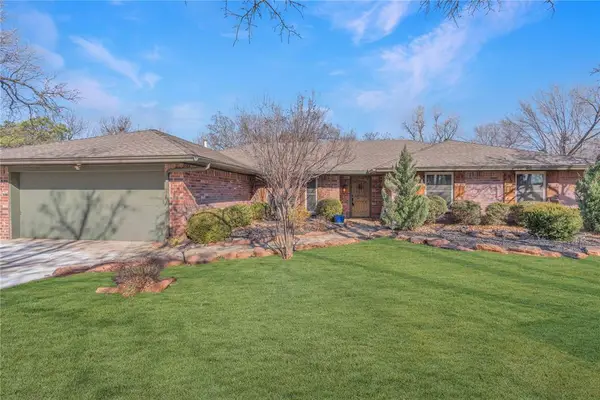 $349,900Active4 beds 3 baths2,012 sq. ft.
$349,900Active4 beds 3 baths2,012 sq. ft.1910 Leawood Place, Edmond, OK 73034
MLS# 1213942Listed by: LRE REALTY LLC - New
 $779,900Active4 beds 4 baths2,726 sq. ft.
$779,900Active4 beds 4 baths2,726 sq. ft.3717 Union Park Place, Edmond, OK 73034
MLS# 1214438Listed by: MCCALEB HOMES - New
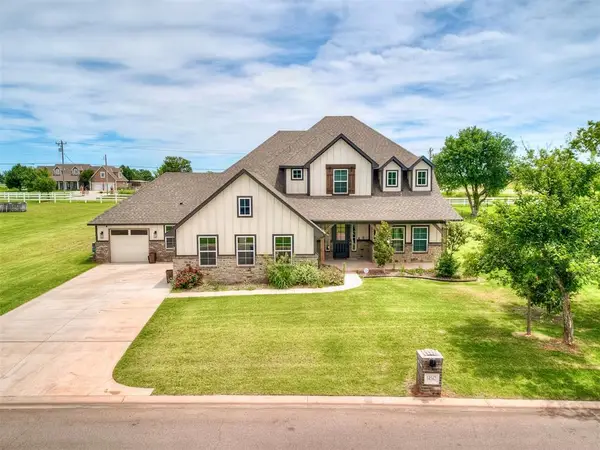 $664,900Active4 beds 4 baths3,242 sq. ft.
$664,900Active4 beds 4 baths3,242 sq. ft.14542 Fox Lair Lane, Edmond, OK 73025
MLS# 1214331Listed by: LRE REALTY LLC - New
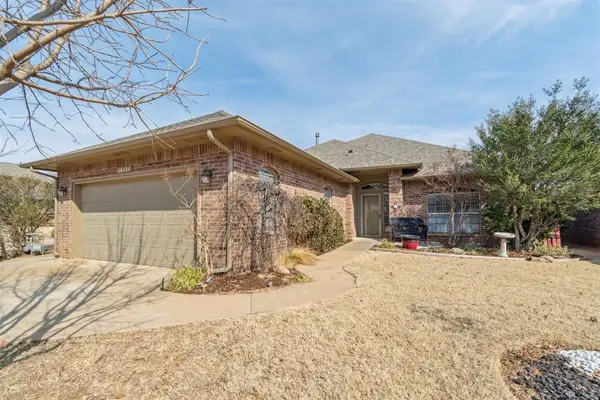 $325,000Active3 beds 3 baths2,241 sq. ft.
$325,000Active3 beds 3 baths2,241 sq. ft.16144 Silverado Drive, Edmond, OK 73013
MLS# 1214412Listed by: KELLER WILLIAMS CENTRAL OK ED - New
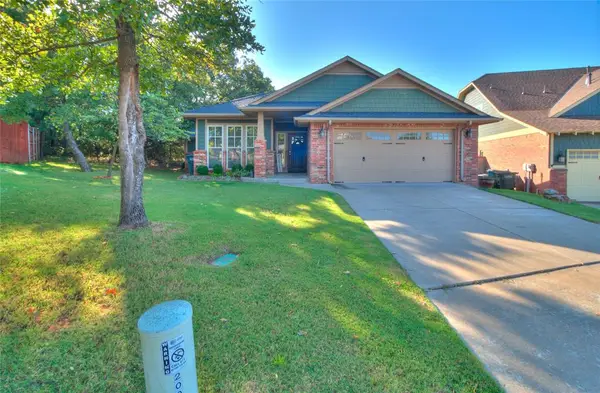 $395,000Active3 beds 2 baths2,107 sq. ft.
$395,000Active3 beds 2 baths2,107 sq. ft.200 Nature Lane, Edmond, OK 73034
MLS# 1214406Listed by: SALT REAL ESTATE INC - New
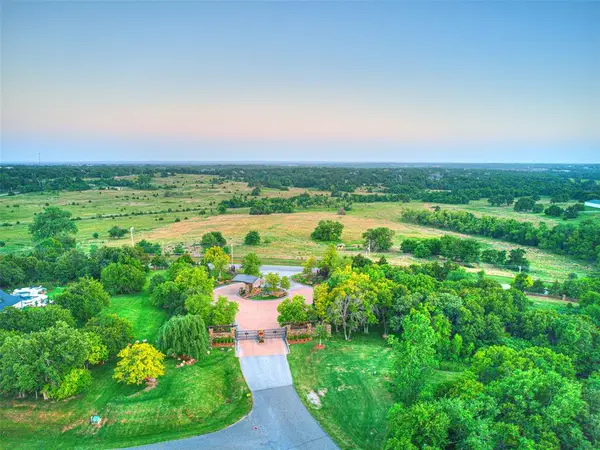 $220,000Active2.27 Acres
$220,000Active2.27 Acres6824 Ashton Hill Circle, Edmond, OK 73034
MLS# 1214407Listed by: THE AGENCY - New
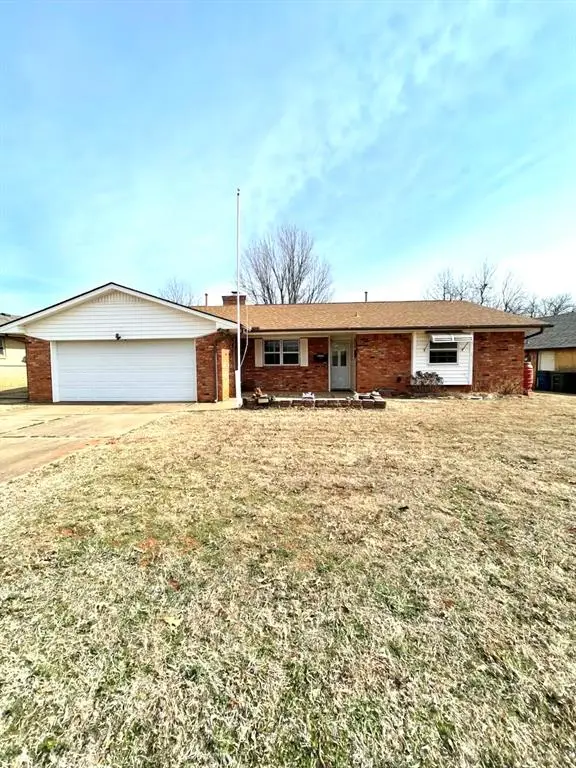 $229,500Active3 beds 2 baths1,643 sq. ft.
$229,500Active3 beds 2 baths1,643 sq. ft.3024 Kelsey Drive, Edmond, OK 73013
MLS# 1213769Listed by: ARISTON REALTY - New
 $549,900Active3 beds 5 baths2,733 sq. ft.
$549,900Active3 beds 5 baths2,733 sq. ft.1401 Narrows Bridge Circle, Edmond, OK 73034
MLS# 1214189Listed by: CHINOWTH & COHEN - New
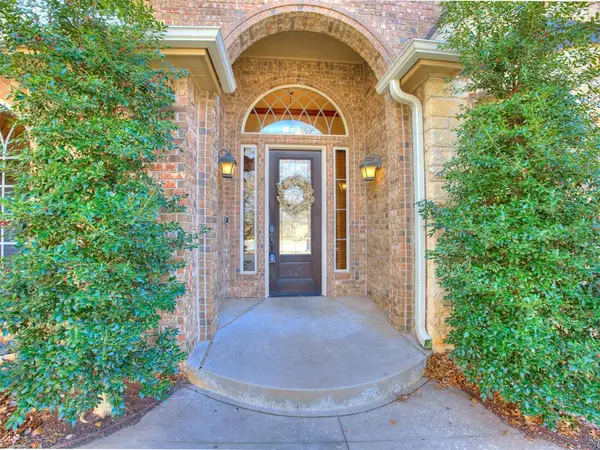 $575,000Active3 beds 3 baths2,746 sq. ft.
$575,000Active3 beds 3 baths2,746 sq. ft.1108 Salvo Bridge Courts, Edmond, OK 73034
MLS# 1213978Listed by: COLDWELL BANKER SELECT - New
 $489,900Active5 beds 4 baths2,959 sq. ft.
$489,900Active5 beds 4 baths2,959 sq. ft.19900 Thornhaven Drive, Edmond, OK 73012
MLS# 1214181Listed by: WHITTINGTON REALTY LLC

