15420 Hatterly Lane, Edmond, OK 73013
Local realty services provided by:ERA Courtyard Real Estate
Listed by: karen blevins
Office: chinowth & cohen
MLS#:1192382
Source:OK_OKC
15420 Hatterly Lane,Edmond, OK 73013
$719,900
- 4 Beds
- 4 Baths
- 3,153 sq. ft.
- Single family
- Active
Price summary
- Price:$719,900
- Price per sq. ft.:$228.32
About this home
New Year, New Home! Take Advantage of Exclusive Builder Incentive when you use the Preferred Lender. All closing cost paid! Call for full details! Welcome to your new dream home in the prestigious Deer Creek Village at 15420 Hatterly Lane! Designed with impeccable attention to detail. This stunning new home has so many options for you, a 4-bedroom, 3.5-bathroom residence, with an upstairs media room that can serve as a 5th bedroom, offers an unparalleled blend of luxury, comfort, and functionality. At the heart of the home, an expansive window package bathes the living room, dining area, and kitchen in natural light, creating an inviting and airy ambiance. The open-concept design seamlessly connects these spaces, while the generously sized Great Room provides the perfect setting for hosting and entertaining. Retreat to the serene primary suite on the main floor, complete with a spa-inspired ensuite featuring dual vanities, a walk-in shower, and a soaking tub for ultimate relaxation. Two additional bedrooms and a full bathroom are also conveniently located on the first floor. Upstairs, two ensuite bedrooms with private baths offer exceptional comfort and privacy for family and guests. Step outside to your covered back porch, where an outdoor fireplace sets the stage for cozy evenings and breathtaking sunset views. Nestled within a sought-after community, this exceptional home offers access to premium neighborhood amenities, including a resort-style pool, clubhouse, playground, and basketball court. Proudly located in the highly-rated Deer Creek School District, offering top-tier education for every stage of life. Don’t miss the opportunity to own this extraordinary residence—where luxury meets tranquility in the coveted Deer Creek Village. The Cabrito Plan - Welcome home!
Contact an agent
Home facts
- Year built:2025
- Listing ID #:1192382
- Added:351 day(s) ago
- Updated:February 17, 2026 at 04:14 PM
Rooms and interior
- Bedrooms:4
- Total bathrooms:4
- Full bathrooms:3
- Half bathrooms:1
- Living area:3,153 sq. ft.
Heating and cooling
- Cooling:Central Electric
- Heating:Central Gas
Structure and exterior
- Roof:Composition
- Year built:2025
- Building area:3,153 sq. ft.
- Lot area:0.23 Acres
Schools
- High school:Deer Creek HS
- Middle school:Deer Creek MS
- Elementary school:Spring Creek ES
Utilities
- Water:Public
Finances and disclosures
- Price:$719,900
- Price per sq. ft.:$228.32
New listings near 15420 Hatterly Lane
- New
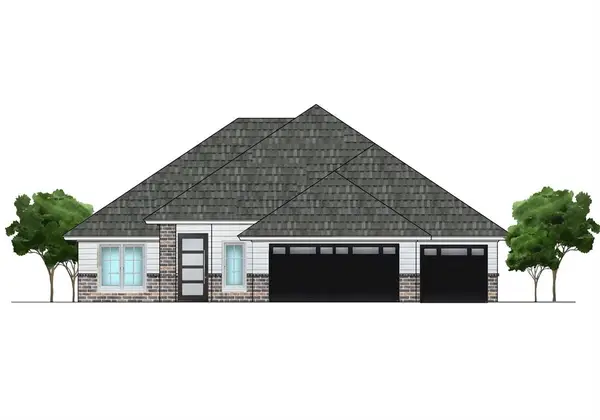 $399,000Active4 beds 3 baths2,015 sq. ft.
$399,000Active4 beds 3 baths2,015 sq. ft.16333 Whistle Creek Boulevard, Edmond, OK 73013
MLS# 1213902Listed by: CHINOWTH & COHEN - New
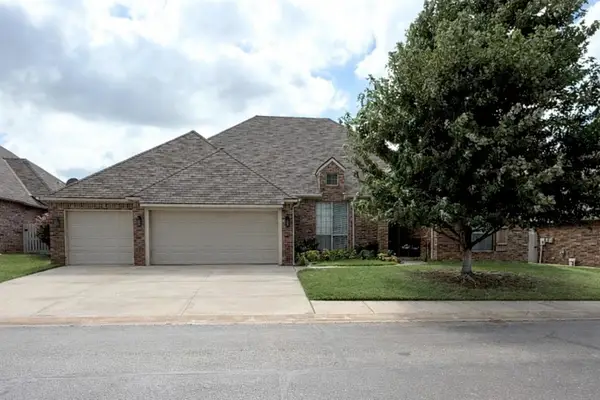 $429,000Active4 beds 3 baths2,685 sq. ft.
$429,000Active4 beds 3 baths2,685 sq. ft.16605 Village Garden Drive, Edmond, OK 73012
MLS# 1214432Listed by: HAYES REBATE REALTY GROUP - New
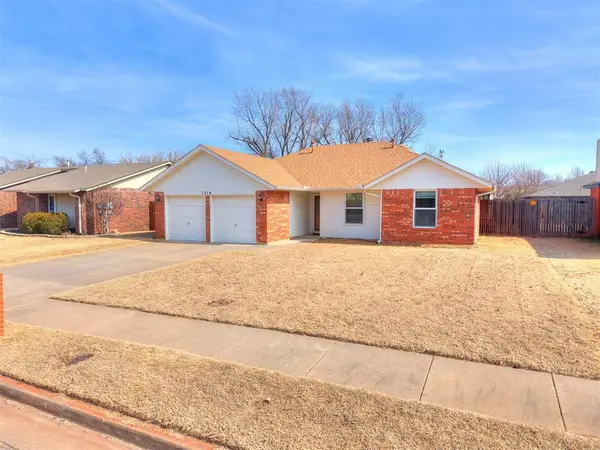 $222,000Active3 beds 2 baths1,317 sq. ft.
$222,000Active3 beds 2 baths1,317 sq. ft.1316 Greenfield Drive, Edmond, OK 73012
MLS# 1214577Listed by: CENTURY 21 JUDGE FITE COMPANY - New
 $265,000Active3 beds 2 baths1,732 sq. ft.
$265,000Active3 beds 2 baths1,732 sq. ft.19416 Taggert Drive, Edmond, OK 73012
MLS# 1214602Listed by: SALT REAL ESTATE INC - New
 $499,000Active8 beds 6 baths3,100 sq. ft.
$499,000Active8 beds 6 baths3,100 sq. ft.9 N State Street, Edmond, OK 73003
MLS# 1214603Listed by: METRO FIRST REALTY OF EDMOND - New
 $310,000Active4 beds 2 baths1,942 sq. ft.
$310,000Active4 beds 2 baths1,942 sq. ft.1941 Oxford Street, Edmond, OK 73013
MLS# 1214661Listed by: KELLER WILLIAMS REALTY ELITE - New
 $250,000Active3 beds 2 baths2,268 sq. ft.
$250,000Active3 beds 2 baths2,268 sq. ft.1221 Pepperdine Avenue, Edmond, OK 73013
MLS# 1214540Listed by: FLOTILLA REAL ESTATE PARTNERS - New
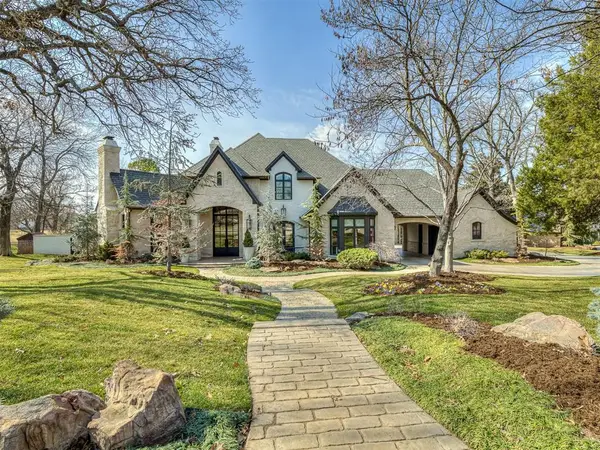 $2,100,000Active4 beds 6 baths6,671 sq. ft.
$2,100,000Active4 beds 6 baths6,671 sq. ft.6501 Oak Heritage Trail, Edmond, OK 73025
MLS# 1214542Listed by: SIMMS REALTY - New
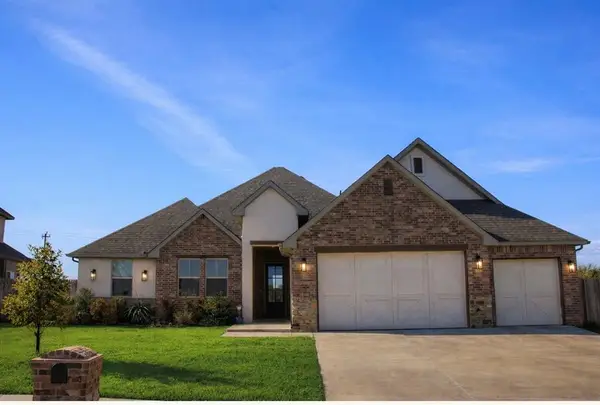 $485,000Active4 beds 3 baths2,484 sq. ft.
$485,000Active4 beds 3 baths2,484 sq. ft.19909 Thornhaven Drive, Edmond, OK 73012
MLS# 1214492Listed by: ELLUM REALTY FIRM - New
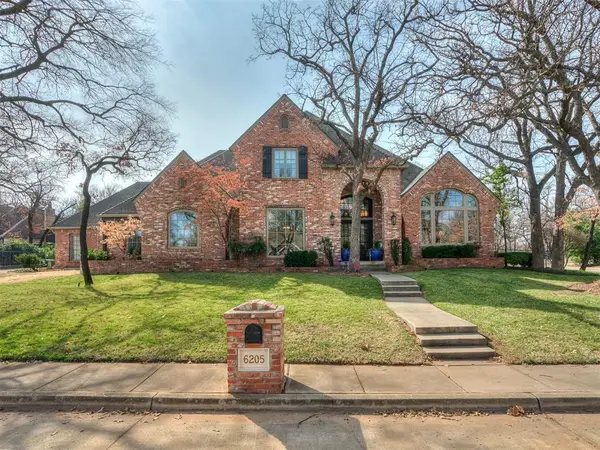 $1,050,000Active4 beds 4 baths4,344 sq. ft.
$1,050,000Active4 beds 4 baths4,344 sq. ft.6205 Oak Forest Road, Edmond, OK 73025
MLS# 1214332Listed by: EXP REALTY LLC (BO)

