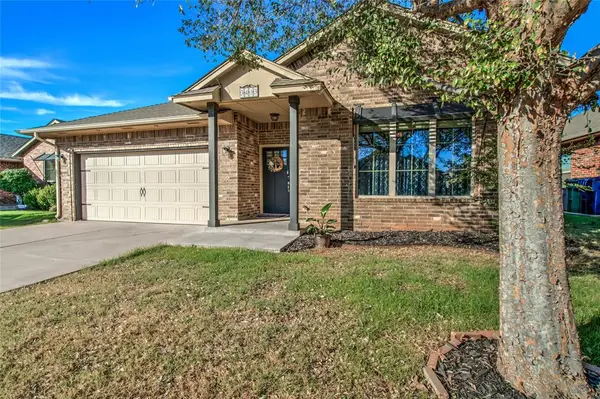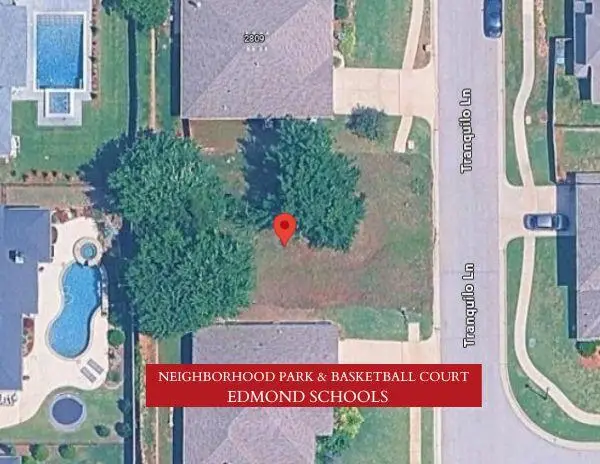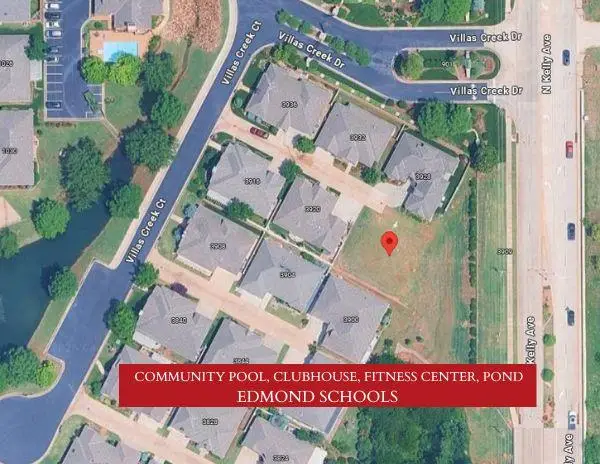15505 Echo Park Drive, Edmond, OK 73013
Local realty services provided by:ERA Courtyard Real Estate
Listed by:kimi george
Office:metro first realty of edmond
MLS#:1150719
Source:OK_OKC
15505 Echo Park Drive,Edmond, OK 73013
$519,900
- 5 Beds
- 3 Baths
- - sq. ft.
- Single family
- Sold
Sorry, we are unable to map this address
Price summary
- Price:$519,900
About this home
***$20K in Closing Costs with builder's preferred lender.*** Echo Park – Deer Creek’s newest neighborhood is home to this beautiful new Jordan floor plan. Featuring 5 bedrooms, 3 baths, a bonus room, and a tandem 3 car garage. This gorgeous home boasts 10 foot ceilings, and an open, inviting great room. The kitchen includes quartz counters, a custom backsplash, cabinets to the ceiling, a huge island, and stainless steel appliances (professional series 36 inch gas range, and built in 66 inch side by side refrigerator, microwave and dishwasher.) The primary bedroom comes with a spa like en suite, with dual vanities, a free-standing soaker tub and a huge custom tiled walk-in shower. This one is a stunner, but it is still a High Performance home that was built using NAHB Building Standards and includes the following: 2X6 exterior walls, custom shop built maple cabinetry, custom tile work, post tension foundation, tankless hot water heater, high definition lifetime shingles, 95% high-efficiency furnace and 16 SEER A/C, AND it is HERS rated and Certified to OG&Es Positive Energy standards, and it contains convenience features like a Schlage dead bolt on the front door, doorbell camera, and an alarm system with one year of monitoring included! Do not let this one get away – call to see it today!
Contact an agent
Home facts
- Year built:2025
- Listing ID #:1150719
- Added:289 day(s) ago
- Updated:November 01, 2025 at 03:09 AM
Rooms and interior
- Bedrooms:5
- Total bathrooms:3
- Full bathrooms:3
Heating and cooling
- Cooling:Central Electric
- Heating:Central Gas
Structure and exterior
- Roof:Composition
- Year built:2025
Schools
- High school:Deer Creek HS
- Middle school:Deer Creek Intermediate School,Deer Creek MS
- Elementary school:Deer Creek ES
Utilities
- Water:Public
Finances and disclosures
- Price:$519,900
New listings near 15505 Echo Park Drive
- New
 $499,000Active4 beds 3 baths2,501 sq. ft.
$499,000Active4 beds 3 baths2,501 sq. ft.4155 Woodridge Trail, Edmond, OK 73034
MLS# 1199685Listed by: PORCHLIGHT REAL ESTATE LLC - New
 $250,000Active3 beds 2 baths1,797 sq. ft.
$250,000Active3 beds 2 baths1,797 sq. ft.2321 Santa Fe Circle, Edmond, OK 73012
MLS# 1199617Listed by: KELLER WILLIAMS CENTRAL OK ED - New
 $430,000Active4 beds 3 baths2,120 sq. ft.
$430,000Active4 beds 3 baths2,120 sq. ft.15809 Aparados Way, Edmond, OK 73013
MLS# 1199517Listed by: CB/MIKE JONES COMPANY - New
 $550,000Active4 beds 4 baths3,220 sq. ft.
$550,000Active4 beds 4 baths3,220 sq. ft.1009 Glenridge Drive, Edmond, OK 73013
MLS# 1198348Listed by: ACCESS REAL ESTATE LLC - New
 $339,900Active4 beds 3 baths2,061 sq. ft.
$339,900Active4 beds 3 baths2,061 sq. ft.16005 Wild Creek Drive, Edmond, OK 73013
MLS# 1199692Listed by: REALTY EXPERTS INC - New
 Listed by ERA$639,597Active4 beds 3 baths2,793 sq. ft.
Listed by ERA$639,597Active4 beds 3 baths2,793 sq. ft.12800 Hidden Trail, Edmond, OK 73007
MLS# 1199633Listed by: ERA COURTYARD REAL ESTATE - Open Sun, 2 to 4pmNew
 $285,000Active3 beds 2 baths1,491 sq. ft.
$285,000Active3 beds 2 baths1,491 sq. ft.3413 NW 163rd Street, Edmond, OK 73013
MLS# 1197289Listed by: OKLAHOME REAL ESTATE - New
 $100,000Active0.15 Acres
$100,000Active0.15 Acres2801 Tranquilo Lane, Edmond, OK 73034
MLS# 1199467Listed by: KELLER WILLIAMS CENTRAL OK ED - New
 $100,000Active0.14 Acres
$100,000Active0.14 Acres3924 Villas Creek Court, Edmond, OK 73003
MLS# 1199480Listed by: KELLER WILLIAMS CENTRAL OK ED - New
 $100,000Active0.14 Acres
$100,000Active0.14 Acres909 Villas Creek Drive, Edmond, OK 73003
MLS# 1199484Listed by: KELLER WILLIAMS CENTRAL OK ED
