15521 Park Lake Road, Edmond, OK 73013
Local realty services provided by:ERA Courtyard Real Estate
Listed by: brandon hart, lindsey hart
Office: flotilla real estate partners
MLS#:1171522
Source:OK_OKC
15521 Park Lake Road,Edmond, OK 73013
$410,000
- 3 Beds
- 4 Baths
- - sq. ft.
- Single family
- Sold
Sorry, we are unable to map this address
Price summary
- Price:$410,000
About this home
QUALITY CRAFTSMANSHIP in this TIMELESS Tudor. Premier Edmond Location in HIGHLY DESIRABLE Lakes at Traditions. This exceptional gated community offers a multitude of amenities, including a clubhouse, gym, pool, playground, pond, and numerous walking trails. "STATELY" STACKED STONE ENTRY with a well thought out floor plan. Three bedrooms, two full bathrooms, two half bathrooms, plus a bonus room upstairs that includes one of the half baths. Upon entering, you will find the living room and kitchen flowing together seamlessly. Chef's kitchen with SPACIOUS working island with ample cabinets and space for 8 barstools. An ENTERTAINERS DREAM! Office space/formal living or dining is conveniently situated just off the living room and features exquisite chandelier and french doors. NATURAL LIGHTING THROUGHOUT. Bedrooms two and three are connected by a Jack and Jill bathroom, while the primary suite is located on the opposite side of the house, featuring a spacious master bathroom and a closet that leads directly to the laundry room. LOCATION PERFECTION conveniently positioned near the Broadway Extension and turnpike. Walk or bike to EDMOND's FINEST shops and eateries. WELCOME HOME!
Contact an agent
Home facts
- Year built:2016
- Listing ID #:1171522
- Added:206 day(s) ago
- Updated:December 18, 2025 at 07:48 AM
Rooms and interior
- Bedrooms:3
- Total bathrooms:4
- Full bathrooms:2
- Half bathrooms:2
Heating and cooling
- Cooling:Central Electric
- Heating:Central Gas
Structure and exterior
- Roof:Composition
- Year built:2016
Schools
- High school:Santa Fe HS
- Middle school:Summit MS
- Elementary school:Charles Haskell ES
Finances and disclosures
- Price:$410,000
New listings near 15521 Park Lake Road
- Open Sun, 2 to 4pmNew
 $540,000Active4 beds 3 baths2,800 sq. ft.
$540,000Active4 beds 3 baths2,800 sq. ft.5001 Braavos Way, Arcadia, OK 73007
MLS# 1206386Listed by: CHALK REALTY LLC  $527,400Pending4 beds 3 baths2,900 sq. ft.
$527,400Pending4 beds 3 baths2,900 sq. ft.8890 Oak Tree Circle, Edmond, OK 73025
MLS# 1206498Listed by: 405 HOME STORE- New
 $799,000Active3 beds 3 baths2,783 sq. ft.
$799,000Active3 beds 3 baths2,783 sq. ft.5541 Cottontail Lane, Edmond, OK 73025
MLS# 1206362Listed by: SAGE SOTHEBY'S REALTY - New
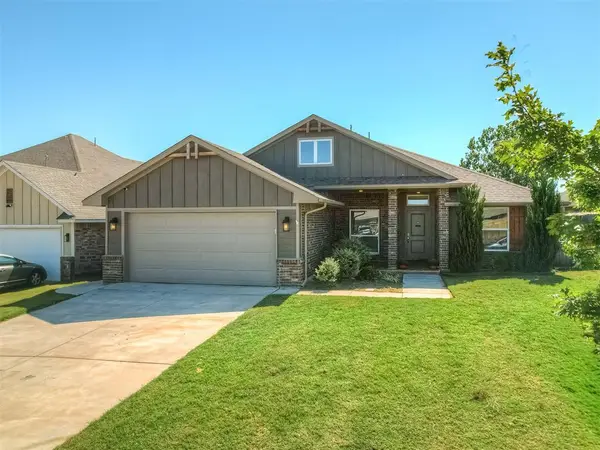 $317,000Active3 beds 2 baths1,735 sq. ft.
$317,000Active3 beds 2 baths1,735 sq. ft.2972 NW 183rd Court, Edmond, OK 73012
MLS# 1206320Listed by: BOLD REAL ESTATE, LLC - New
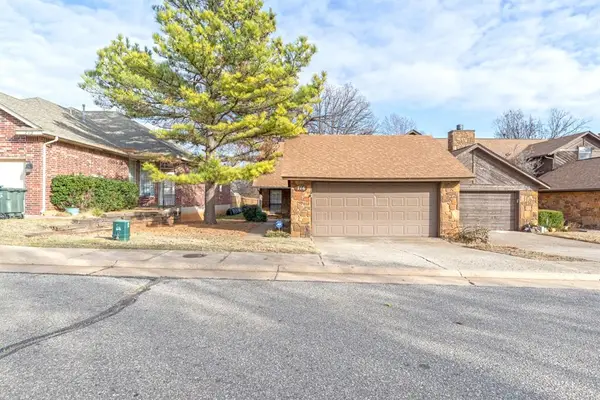 $150,000Active2 beds 2 baths948 sq. ft.
$150,000Active2 beds 2 baths948 sq. ft.716 Rockridge Circle, Edmond, OK 73034
MLS# 1206385Listed by: KELLER WILLIAMS REALTY ELITE - New
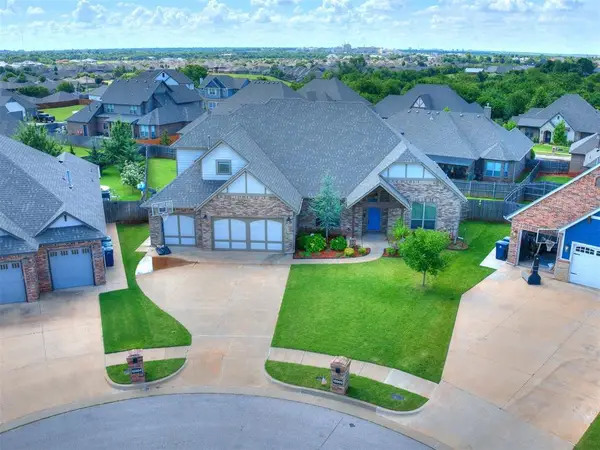 $589,900Active4 beds 4 baths3,625 sq. ft.
$589,900Active4 beds 4 baths3,625 sq. ft.15900 Meadow Rue Lane, Edmond, OK 73013
MLS# 1202607Listed by: THE AMBASSADOR GROUP REAL ESTA - New
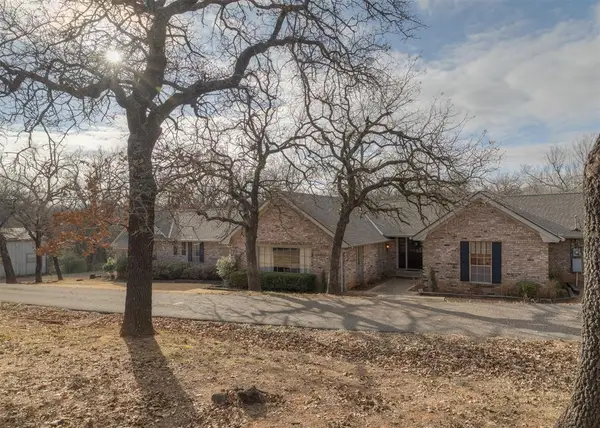 $550,000Active3 beds 2 baths2,634 sq. ft.
$550,000Active3 beds 2 baths2,634 sq. ft.3310 NE 122nd Street, Edmond, OK 73013
MLS# 1206308Listed by: BLACK LABEL REALTY - New
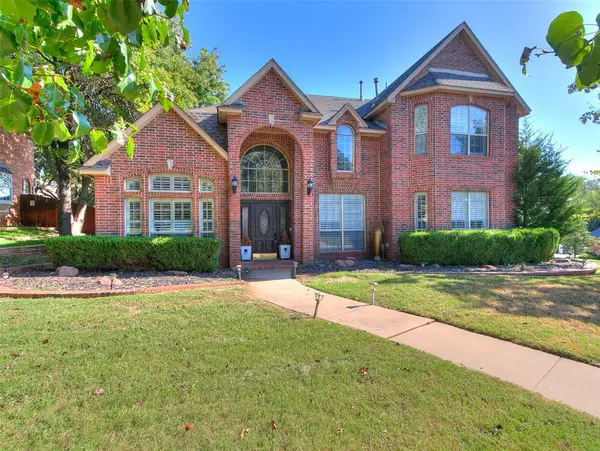 $510,000Active4 beds 3 baths3,115 sq. ft.
$510,000Active4 beds 3 baths3,115 sq. ft.832 Fox Tail Drive, Edmond, OK 73034
MLS# 1205983Listed by: SALT REAL ESTATE INC - New
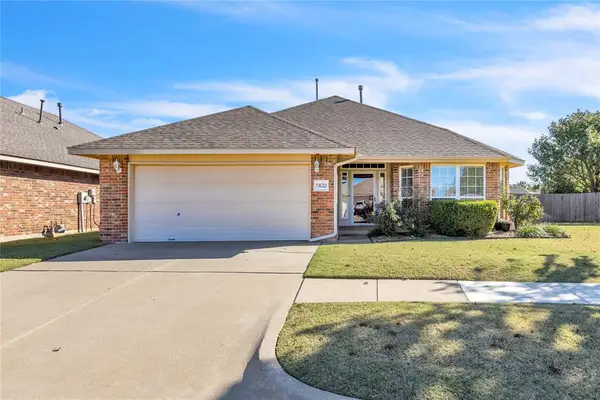 $267,500Active3 beds 2 baths1,629 sq. ft.
$267,500Active3 beds 2 baths1,629 sq. ft.17632 Palladium Lane, Edmond, OK 73012
MLS# 1206206Listed by: STETSON BENTLEY - New
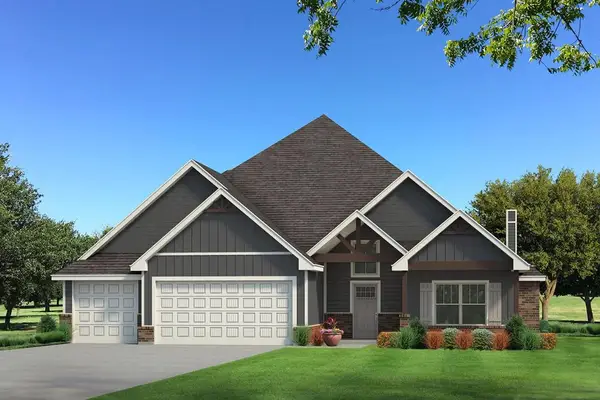 $577,590Active5 beds 4 baths3,285 sq. ft.
$577,590Active5 beds 4 baths3,285 sq. ft.8232 Mountain Oak Drive, Edmond, OK 73034
MLS# 1206256Listed by: PREMIUM PROP, LLC
