15604 Rockwell Park Lane, Edmond, OK 73013
Local realty services provided by:ERA Courtyard Real Estate
Listed by:karen blevins
Office:chinowth & cohen
MLS#:1162276
Source:OK_OKC
15604 Rockwell Park Lane,Edmond, OK 73013
$489,900
- 4 Beds
- 3 Baths
- 2,345 sq. ft.
- Single family
- Active
Upcoming open houses
- Sat, Nov 0101:00 pm - 04:00 pm
- Sun, Nov 0201:00 pm - 04:00 pm
- Mon, Nov 0301:00 pm - 04:00 pm
- Tue, Nov 0401:00 pm - 04:00 pm
- Wed, Nov 0501:00 pm - 04:00 pm
- Thu, Nov 0601:00 pm - 04:00 pm
- Fri, Nov 0701:00 pm - 04:00 pm
Price summary
- Price:$489,900
- Price per sq. ft.:$208.91
About this home
End of year special, $15,000 towards closing costs when partnering with Builder's preferred lender. Call now for details! Welcome to Rockwell Park! This neighborhood features exceptional amenities, including a pool, basketball court, and playground—ideal for creating lasting memories with family and friends. This single-level Linda Design home is thoughtfully crafted to meet the needs of modern living, whether you’re raising a family or hosting unforgettable gatherings. The spacious living room, with its striking gas fireplace, serves as a stunning focal point and sets the tone for a warm and inviting atmosphere. The heart of the home is the sleek, contemporary kitchen—a seamless blend of style and functionality. With a gas range, quartz countertops, and under-cabinet lighting, this space is as visually impressive as it is practical. Whether preparing meals or entertaining guests, this kitchen is sure to impress. Your private primary suite is a true retreat, offering a spa-inspired bath complete with a walk in shower, freestanding tub, and a generously sized walk-in closet. The secondary bedrooms are equally inviting, each featuring walk-in closets and large windows that flood the rooms with natural light. Additional features of this remarkable home include a zoned sprinkler system, tankless water heater, wired for security system, ensuring convenience, comfort, and peace of mind. Located within the highly sought-after Deer Creek Schools district, Rockwell Park offers unmatched access to Oklahoma City’s premier restaurants, retail shops, Costco, and entertainment venues. This builder is a leading provider of expertly designed new and move-in-ready homes, delivering privacy, comfort, and modern convenience in an engaging community. Imagine the lifestyle that awaits you in this vibrant neighborhood. Linda Plan. Welcome home!
Contact an agent
Home facts
- Year built:2025
- Listing ID #:1162276
- Added:211 day(s) ago
- Updated:October 31, 2025 at 10:07 PM
Rooms and interior
- Bedrooms:4
- Total bathrooms:3
- Full bathrooms:2
- Half bathrooms:1
- Living area:2,345 sq. ft.
Heating and cooling
- Cooling:Central Electric
- Heating:Central Gas
Structure and exterior
- Roof:Composition
- Year built:2025
- Building area:2,345 sq. ft.
- Lot area:0.18 Acres
Schools
- High school:Deer Creek HS
- Middle school:Deer Creek MS
- Elementary school:Spring Creek ES
Utilities
- Water:Public
Finances and disclosures
- Price:$489,900
- Price per sq. ft.:$208.91
New listings near 15604 Rockwell Park Lane
- New
 $430,000Active4 beds 3 baths2,120 sq. ft.
$430,000Active4 beds 3 baths2,120 sq. ft.15809 Aparados Way, Edmond, OK 73013
MLS# 1199517Listed by: CB/MIKE JONES COMPANY - New
 $550,000Active4 beds 4 baths3,220 sq. ft.
$550,000Active4 beds 4 baths3,220 sq. ft.1009 Glenridge Drive, Edmond, OK 73013
MLS# 1198348Listed by: ACCESS REAL ESTATE LLC - New
 $339,900Active4 beds 3 baths2,061 sq. ft.
$339,900Active4 beds 3 baths2,061 sq. ft.16005 Wild Creek Drive, Edmond, OK 73013
MLS# 1199692Listed by: REALTY EXPERTS INC - New
 Listed by ERA$639,597Active4 beds 3 baths2,793 sq. ft.
Listed by ERA$639,597Active4 beds 3 baths2,793 sq. ft.12800 Hidden Trail, Edmond, OK 73007
MLS# 1199633Listed by: ERA COURTYARD REAL ESTATE - Open Sun, 2 to 4pmNew
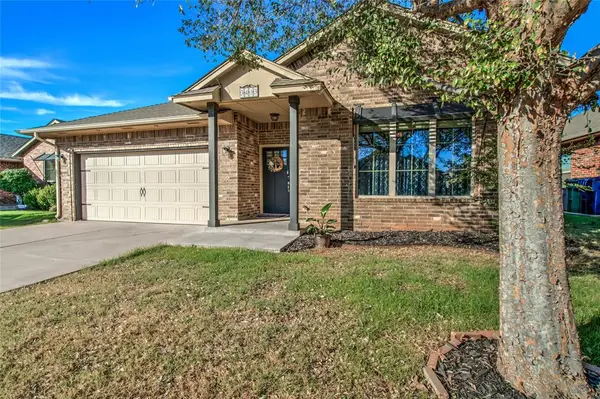 $285,000Active3 beds 2 baths1,491 sq. ft.
$285,000Active3 beds 2 baths1,491 sq. ft.3413 NW 163rd Street, Edmond, OK 73013
MLS# 1197289Listed by: OKLAHOME REAL ESTATE - New
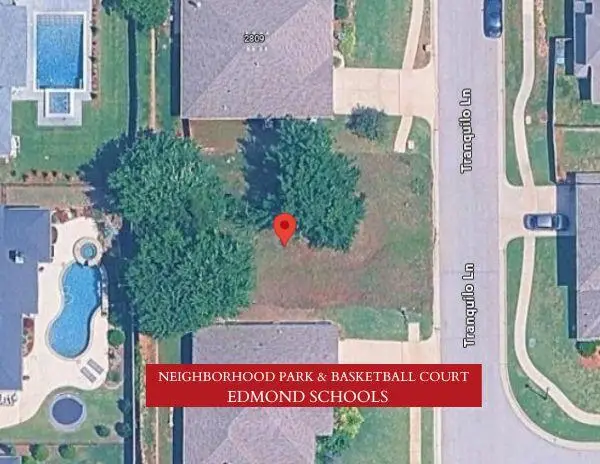 $100,000Active0.15 Acres
$100,000Active0.15 Acres2801 Tranquilo Lane, Edmond, OK 73034
MLS# 1199467Listed by: KELLER WILLIAMS CENTRAL OK ED - New
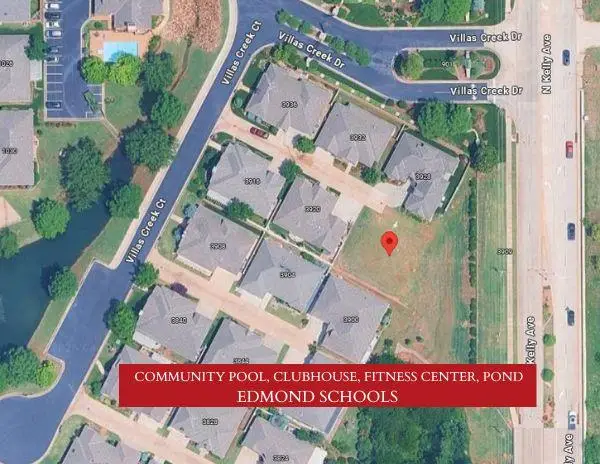 $100,000Active0.14 Acres
$100,000Active0.14 Acres3924 Villas Creek Court, Edmond, OK 73003
MLS# 1199480Listed by: KELLER WILLIAMS CENTRAL OK ED - New
 $100,000Active0.14 Acres
$100,000Active0.14 Acres909 Villas Creek Drive, Edmond, OK 73003
MLS# 1199484Listed by: KELLER WILLIAMS CENTRAL OK ED - New
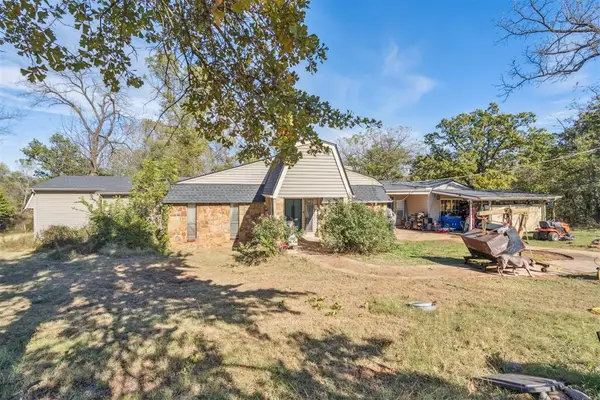 $310,000Active4 beds 3 baths2,725 sq. ft.
$310,000Active4 beds 3 baths2,725 sq. ft.13224 Anita Lane, Edmond, OK 73034
MLS# 1197988Listed by: THE BROKERAGE - New
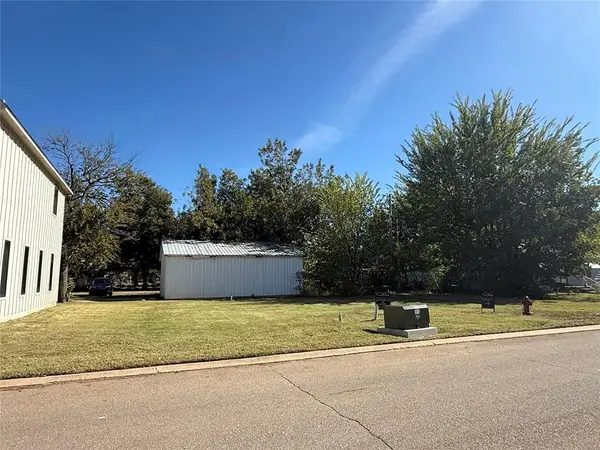 $87,500Active0.03 Acres
$87,500Active0.03 Acres16 S Howard Street, Edmond, OK 73003
MLS# 1199469Listed by: FLOTILLA REAL ESTATE PARTNERS
