15613 Egerton Place, Edmond, OK 73013
Local realty services provided by:ERA Courtyard Real Estate
Listed by: karen blevins
Office: chinowth & cohen
MLS#:1197551
Source:OK_OKC
15613 Egerton Place,Edmond, OK 73013
$529,900
- 4 Beds
- 4 Baths
- 2,509 sq. ft.
- Single family
- Active
Price summary
- Price:$529,900
- Price per sq. ft.:$211.2
About this home
The perfect blend of contemporary design and traditional elements make this home the complete package in Rockwell Park! Come feel the solid, new construction this builder consistently produces at 15613 Egerton Place. The living, dining, and kitchen all flow together in the coveted open concept featuring tile flooring, a long center island, a stunning fireplace and high ceiling in the living. Love this kitchen! Under cabinet lighting, a corner pantry, and gas range. The primary bedroom suite in particular has generous space to truly spread out and unwind. The bathroom includes free standing tub, walk-in closet, tiled shower, dual vanity, and calm colors for a spa atmosphere. The seconday bedrooms are private and share a bathroom. Additional features: Zoned Sprinkler System, Tankless water heater, Wired for Security system. 4th bedroom has a full bathroom or can be the perfect game room, which is located upstairs. Peaceful evenings under your covered back patio makes this the perfect home. You will love the curb appeal plus the open and spacious layout on this two story new home! As a Rockwell Park resident, you’ll have access to top-tier community amenities, including a resort-style pool, playground, and basketball court—providing endless recreation just steps from your door. Don’t miss your opportunity to own this exceptional home in the highly coveted Deer Creek School District. Each room shows the craftsmanship and attention to detail you should expect. Allen 2 Plan is an amazing design. Browse the photos of a similar design and different finishes. Welcome Home!
Contact an agent
Home facts
- Year built:2025
- Listing ID #:1197551
- Added:113 day(s) ago
- Updated:February 15, 2026 at 01:41 PM
Rooms and interior
- Bedrooms:4
- Total bathrooms:4
- Full bathrooms:3
- Half bathrooms:1
- Living area:2,509 sq. ft.
Heating and cooling
- Cooling:Central Electric
- Heating:Central Gas
Structure and exterior
- Roof:Composition
- Year built:2025
- Building area:2,509 sq. ft.
- Lot area:0.16 Acres
Schools
- High school:Deer Creek HS
- Middle school:Deer Creek MS
- Elementary school:Spring Creek ES
Utilities
- Water:Public
Finances and disclosures
- Price:$529,900
- Price per sq. ft.:$211.2
New listings near 15613 Egerton Place
- New
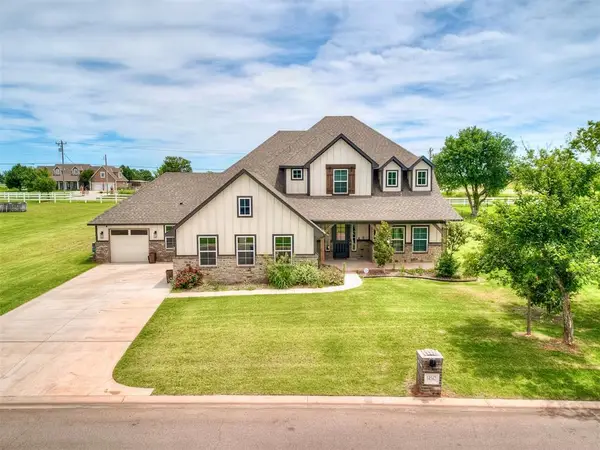 $664,900Active4 beds 4 baths3,242 sq. ft.
$664,900Active4 beds 4 baths3,242 sq. ft.14542 Fox Lair Lane, Edmond, OK 73025
MLS# 1214331Listed by: LRE REALTY LLC - New
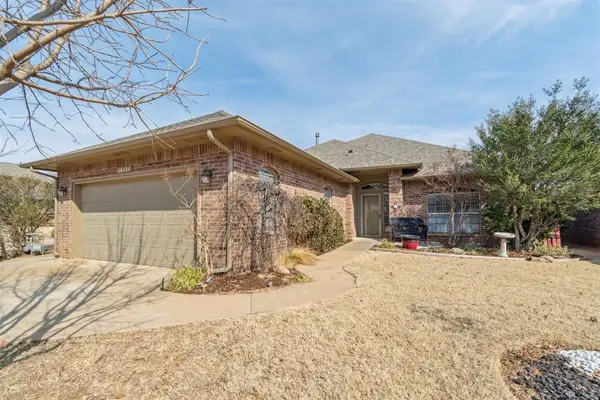 $325,000Active3 beds 3 baths2,241 sq. ft.
$325,000Active3 beds 3 baths2,241 sq. ft.16144 Silverado Drive, Edmond, OK 73013
MLS# 1214412Listed by: KELLER WILLIAMS CENTRAL OK ED - Open Sun, 2 to 4pmNew
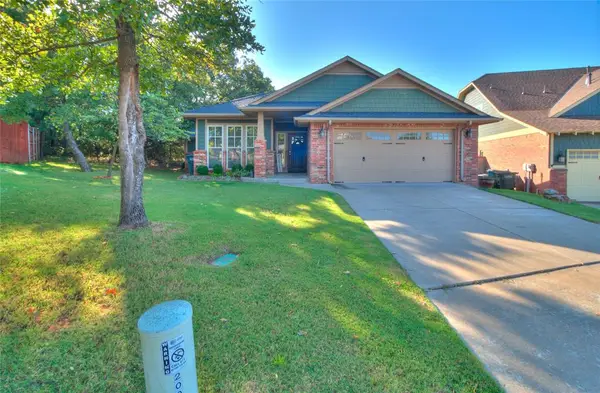 $395,000Active3 beds 2 baths2,107 sq. ft.
$395,000Active3 beds 2 baths2,107 sq. ft.200 Nature Lane, Edmond, OK 73034
MLS# 1214406Listed by: SALT REAL ESTATE INC - New
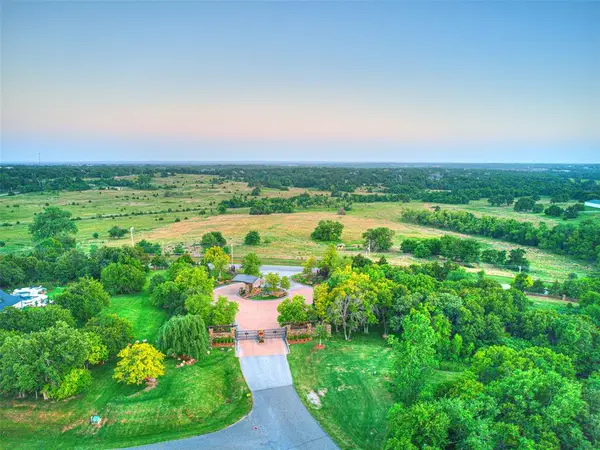 $220,000Active2.27 Acres
$220,000Active2.27 Acres6824 Ashton Hill Circle, Edmond, OK 73034
MLS# 1214407Listed by: THE AGENCY - New
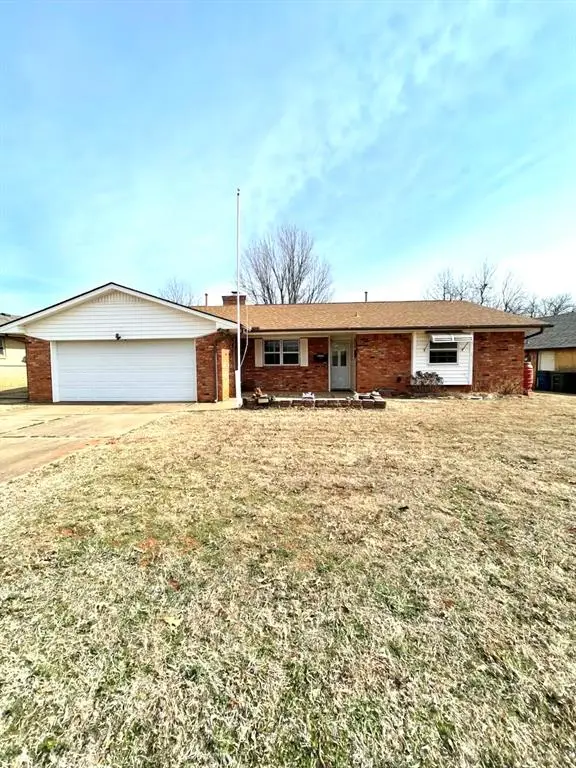 $229,500Active3 beds 2 baths1,643 sq. ft.
$229,500Active3 beds 2 baths1,643 sq. ft.3024 Kelsey Drive, Edmond, OK 73013
MLS# 1213769Listed by: ARISTON REALTY - New
 $549,900Active3 beds 5 baths2,733 sq. ft.
$549,900Active3 beds 5 baths2,733 sq. ft.1401 Narrows Bridge Circle, Edmond, OK 73034
MLS# 1214189Listed by: CHINOWTH & COHEN - New
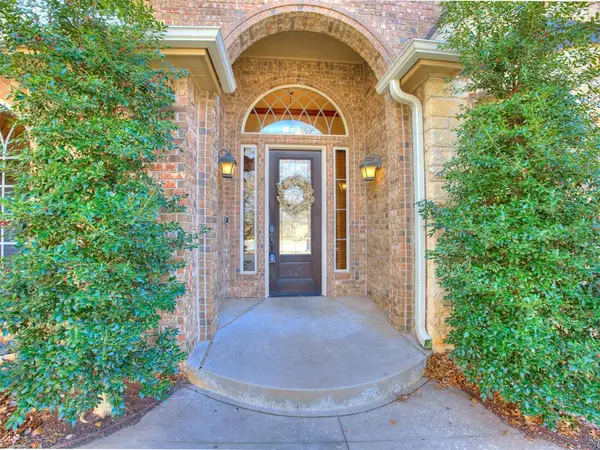 $575,000Active3 beds 3 baths2,746 sq. ft.
$575,000Active3 beds 3 baths2,746 sq. ft.1108 Salvo Bridge Courts, Edmond, OK 73034
MLS# 1213978Listed by: COLDWELL BANKER SELECT - New
 $489,900Active5 beds 4 baths2,959 sq. ft.
$489,900Active5 beds 4 baths2,959 sq. ft.19900 Thornhaven Drive, Edmond, OK 73012
MLS# 1214181Listed by: WHITTINGTON REALTY LLC - New
 $270,000Active3 beds 2 baths1,749 sq. ft.
$270,000Active3 beds 2 baths1,749 sq. ft.17013 Applebrook Drive, Edmond, OK 73012
MLS# 1187359Listed by: RE/MAX PREFERRED - Open Sun, 2 to 4pmNew
 $310,000Active3 beds 2 baths1,754 sq. ft.
$310,000Active3 beds 2 baths1,754 sq. ft.18404 Scarborough Drive, Edmond, OK 73012
MLS# 1212976Listed by: KELLER WILLIAMS REALTY ELITE

