15700 Rockwell Park Lane, Edmond, OK 73013
Local realty services provided by:ERA Steve Cook & Co, Realtors
15700 Rockwell Park Lane,Edmond, OK 73013
$449,000
- 4 Beds
- 3 Baths
- 2,374 sq. ft.
- Single family
- Active
Listed by: john t pellow jr
Office: coldwell banker select
MLS#:2544221
Source:OK_NORES
Price summary
- Price:$449,000
- Price per sq. ft.:$189.13
About this home
Stunning Modern Home with English Charm in Coveted Deer Creek Schools! Built in 2023, open-concept living, dining, and kitchen area adorned with wood-look ceramic tile floors and abundant natural light. The flexible layout offers 4 bedrooms + office. The gourmet kitchen is a showstopper, complete with a large island and breakfast bar, quartz countertops, stainless appliances, a gas cooktop, beautiful backsplash, and a massive walk-in pantry. A custom buffet cabinet with glass-front doors provides even more storage and style. The downstairs layout features a spacious primary suite with abundant natural light, a luxurious bath with dual sinks, quartz counters, a large walk-in shower, & huge walk-in closet. Just off the closet is a bonus area with built-ins?ideal for a small workspace or extra storage. A split floor plan offers privacy, with two additional bedrooms and a shared bath tucked behind French doors. Upstairs is a large bonus room with a full bath and closet serves as a fourth bedroom, game room, or second living space. Additional highlights include: Drop zone of garage entry, large laundry with utility sink, countertops, & washer & dryer included. Covered back patio and spacious, fully fenced backyard, storm shelter, sprinkler system, and exterior lighting. Neighborhood includes a pool, park, greenbelt & basketball court, and just minutes from top-rated Deer Creek schools and the Kilpatrick Turnpike for easy access across the OKC metro area. Priced right and a must see! Seller to pay up to $3,000 of Buyer's Closing Costs with acceptable offer.
Contact an agent
Home facts
- Year built:2023
- Listing ID #:2544221
- Added:116 day(s) ago
- Updated:February 16, 2026 at 04:00 PM
Rooms and interior
- Bedrooms:4
- Total bathrooms:3
- Full bathrooms:3
- Living area:2,374 sq. ft.
Heating and cooling
- Cooling:Heat Pump
- Heating:Central, Gas, Geothermal, Heat Pump
Structure and exterior
- Year built:2023
- Building area:2,374 sq. ft.
- Lot area:0.22 Acres
Schools
- High school:High School Deer Creek
- Elementary school:Spring Creek
Finances and disclosures
- Price:$449,000
- Price per sq. ft.:$189.13
- Tax amount:$6,397 (2024)
New listings near 15700 Rockwell Park Lane
- New
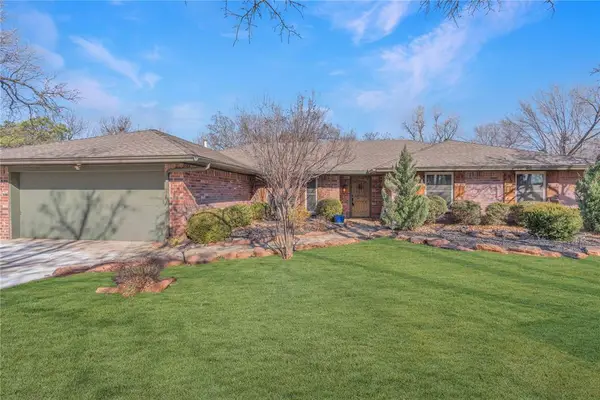 $349,900Active4 beds 3 baths2,012 sq. ft.
$349,900Active4 beds 3 baths2,012 sq. ft.1910 Leawood Place, Edmond, OK 73034
MLS# 1213942Listed by: LRE REALTY LLC - New
 $779,900Active4 beds 4 baths2,726 sq. ft.
$779,900Active4 beds 4 baths2,726 sq. ft.3717 Union Park Place, Edmond, OK 73034
MLS# 1214438Listed by: MCCALEB HOMES - New
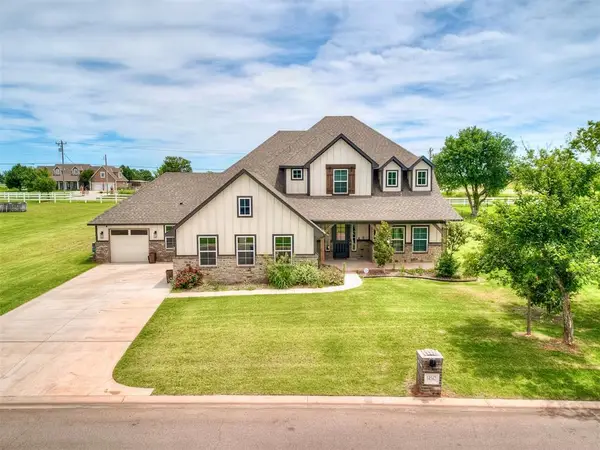 $664,900Active4 beds 4 baths3,242 sq. ft.
$664,900Active4 beds 4 baths3,242 sq. ft.14542 Fox Lair Lane, Edmond, OK 73025
MLS# 1214331Listed by: LRE REALTY LLC - New
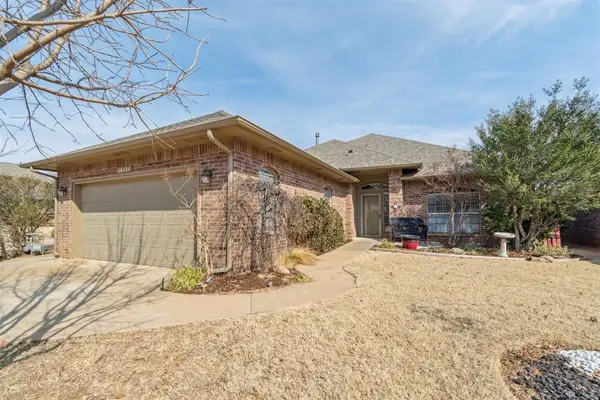 $325,000Active3 beds 3 baths2,241 sq. ft.
$325,000Active3 beds 3 baths2,241 sq. ft.16144 Silverado Drive, Edmond, OK 73013
MLS# 1214412Listed by: KELLER WILLIAMS CENTRAL OK ED - New
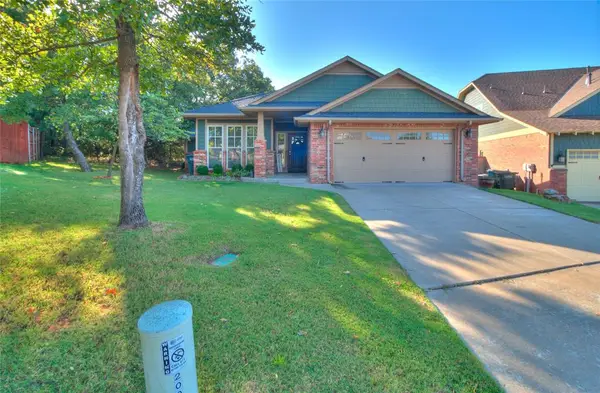 $395,000Active3 beds 2 baths2,107 sq. ft.
$395,000Active3 beds 2 baths2,107 sq. ft.200 Nature Lane, Edmond, OK 73034
MLS# 1214406Listed by: SALT REAL ESTATE INC - New
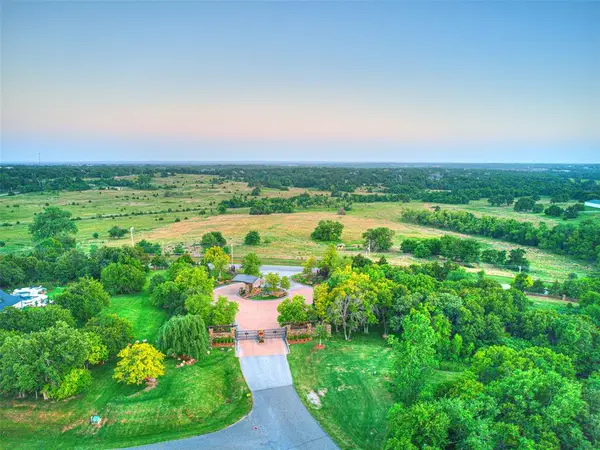 $220,000Active2.27 Acres
$220,000Active2.27 Acres6824 Ashton Hill Circle, Edmond, OK 73034
MLS# 1214407Listed by: THE AGENCY - New
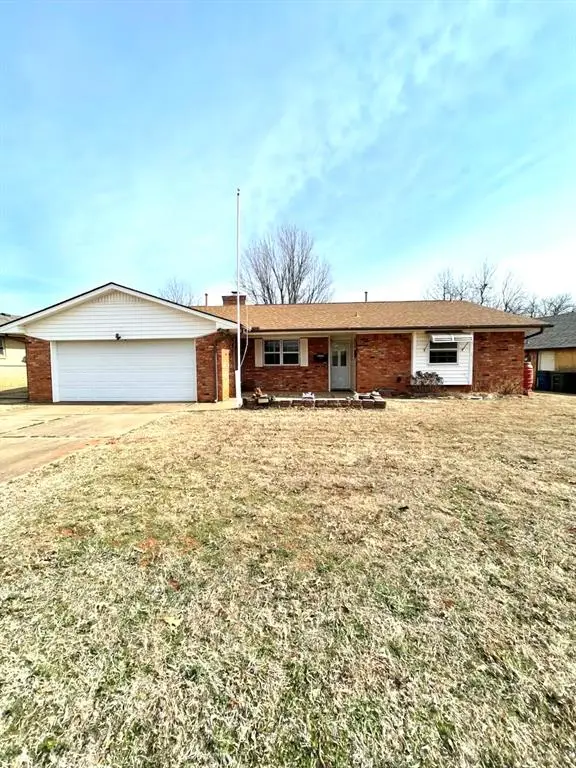 $229,500Active3 beds 2 baths1,643 sq. ft.
$229,500Active3 beds 2 baths1,643 sq. ft.3024 Kelsey Drive, Edmond, OK 73013
MLS# 1213769Listed by: ARISTON REALTY - New
 $549,900Active3 beds 5 baths2,733 sq. ft.
$549,900Active3 beds 5 baths2,733 sq. ft.1401 Narrows Bridge Circle, Edmond, OK 73034
MLS# 1214189Listed by: CHINOWTH & COHEN - New
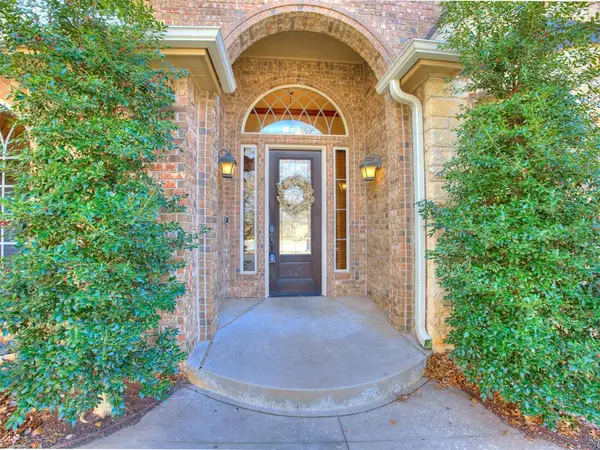 $575,000Active3 beds 3 baths2,746 sq. ft.
$575,000Active3 beds 3 baths2,746 sq. ft.1108 Salvo Bridge Courts, Edmond, OK 73034
MLS# 1213978Listed by: COLDWELL BANKER SELECT - New
 $489,900Active5 beds 4 baths2,959 sq. ft.
$489,900Active5 beds 4 baths2,959 sq. ft.19900 Thornhaven Drive, Edmond, OK 73012
MLS# 1214181Listed by: WHITTINGTON REALTY LLC

