15713 Woodleaf Lane, Edmond, OK 73013
Local realty services provided by:ERA Courtyard Real Estate
Listed by:tracy thomas jungels
Office:stetson bentley
MLS#:1188923
Source:OK_OKC
15713 Woodleaf Lane,Edmond, OK 73013
$1,535,000
- 3 Beds
- 5 Baths
- 4,028 sq. ft.
- Single family
- Pending
Price summary
- Price:$1,535,000
- Price per sq. ft.:$381.08
About this home
Simplify your life in 2025 to LUXE low maintenance living in an enclave of just 65 residences. Perfect for the lock/leave lifestyle in a community just moments from OKC. This modern home is situated on a corner lot with the latest in custom home designs from our in-house designer. 3 BD + Study/Office w/ built-ins making working from home convenient. The chef's kitchen is equipped w/ Miele Appliances - 8 burner range top, convection oven + speed/convection/microwave oven, built in refrigeration + ice machine, beverage bar/under counter refrig, Cambria quartz countertops, an abundance of custom WoodMode cabinetry + walk-in pantry. An open configuration features high ceilings, sophisticated amenities, high level finishes, 2 guest beds are ensuite, 2 California style primary closets boasts built in shoe racks, clothes storage & connects to the utility room for added convenience. A large covered patio overlooks the private side, landscaped courtyard & features a built-in grill. Notable features not to be missed: White oak wood flooring, spray foam insulation, epoxy coated garage flooring. Builder is in process of completing a flex space + full bath (4th bedroom) Enjoy the 5000 sq ft (mol) state of the art community clubhouse, resort style pool, fitness, golf simulator, fire pits, pergolas & water features. OKC utilities. Yard maintenance included in HOA.
Contact an agent
Home facts
- Year built:2025
- Listing ID #:1188923
- Added:56 day(s) ago
- Updated:October 26, 2025 at 07:30 AM
Rooms and interior
- Bedrooms:3
- Total bathrooms:5
- Full bathrooms:4
- Half bathrooms:1
- Living area:4,028 sq. ft.
Heating and cooling
- Cooling:Zoned Electric
- Heating:Zoned Gas
Structure and exterior
- Roof:Heavy Comp
- Year built:2025
- Building area:4,028 sq. ft.
- Lot area:0.15 Acres
Schools
- High school:Santa Fe HS
- Middle school:Summit MS
- Elementary school:Charles Haskell ES
Utilities
- Water:Public
Finances and disclosures
- Price:$1,535,000
- Price per sq. ft.:$381.08
New listings near 15713 Woodleaf Lane
- New
 $280,000Active3 beds 2 baths1,553 sq. ft.
$280,000Active3 beds 2 baths1,553 sq. ft.16012 Deer Ct Court, Edmond, OK 73013
MLS# 1197743Listed by: SALT REAL ESTATE INC - New
 $679,900Active4 beds 4 baths2,950 sq. ft.
$679,900Active4 beds 4 baths2,950 sq. ft.Address Withheld By Seller, Edmond, OK 73013
MLS# 1197557Listed by: CHINOWTH & COHEN - New
 $689,900Active4 beds 4 baths3,050 sq. ft.
$689,900Active4 beds 4 baths3,050 sq. ft.15440 Capri Lane, Edmond, OK 73013
MLS# 1197561Listed by: CHINOWTH & COHEN - New
 $609,900Active4 beds 4 baths2,653 sq. ft.
$609,900Active4 beds 4 baths2,653 sq. ft.15432 Capri Lane, Edmond, OK 73013
MLS# 1197563Listed by: CHINOWTH & COHEN - New
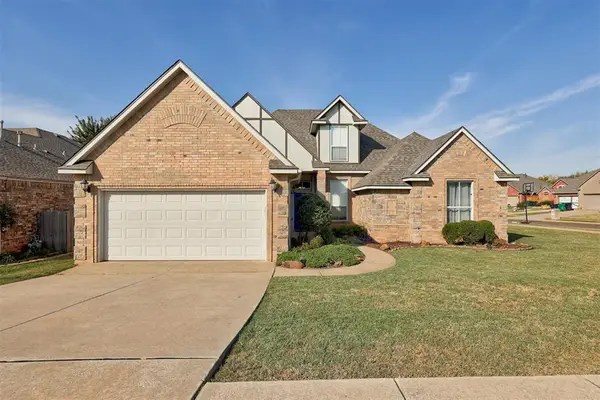 $338,999Active4 beds 3 baths2,482 sq. ft.
$338,999Active4 beds 3 baths2,482 sq. ft.16617 Cordillera Way, Edmond, OK 73012
MLS# 1197808Listed by: KELLER WILLIAMS REALTY ELITE - New
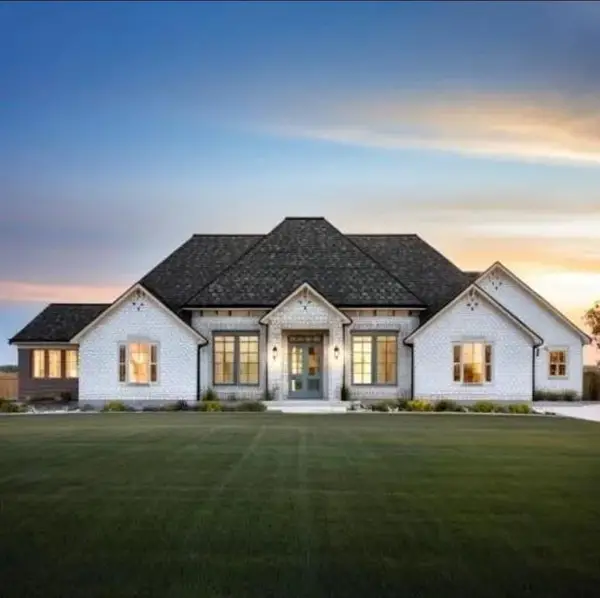 Listed by ERA$599,980Active4 beds 3 baths2,620 sq. ft.
Listed by ERA$599,980Active4 beds 3 baths2,620 sq. ft.12774 Hidden Trail, Arcadia, OK 73007
MLS# 1197814Listed by: ERA COURTYARD REAL ESTATE - New
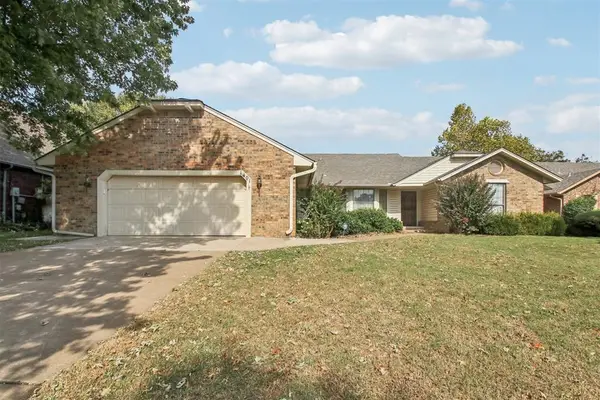 $275,000Active3 beds 2 baths2,022 sq. ft.
$275,000Active3 beds 2 baths2,022 sq. ft.1401 Harding Avenue, Edmond, OK 73013
MLS# 1197212Listed by: HEATHER & COMPANY REALTY GROUP - New
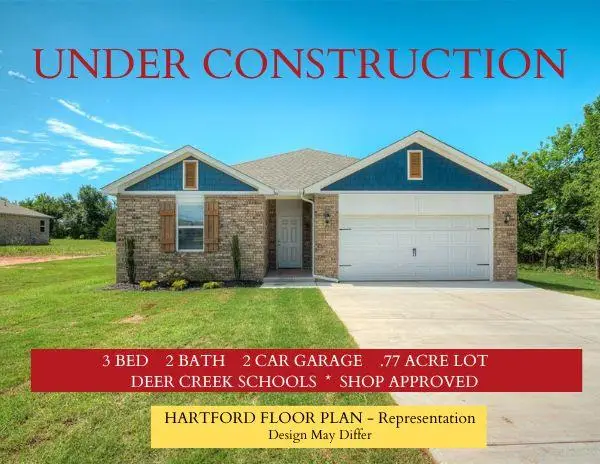 $285,105Active3 beds 2 baths1,516 sq. ft.
$285,105Active3 beds 2 baths1,516 sq. ft.9765 Livingston Road, Edmond, OK 73025
MLS# 1197709Listed by: KELLER WILLIAMS CENTRAL OK ED - Open Sun, 2 to 4pmNew
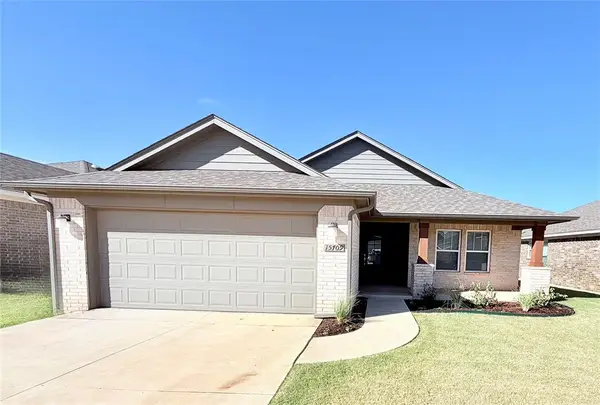 $256,500Active3 beds 2 baths1,234 sq. ft.
$256,500Active3 beds 2 baths1,234 sq. ft.15709 Potomac Drive, Edmond, OK 73013
MLS# 1197802Listed by: METRO FIRST REALTY - New
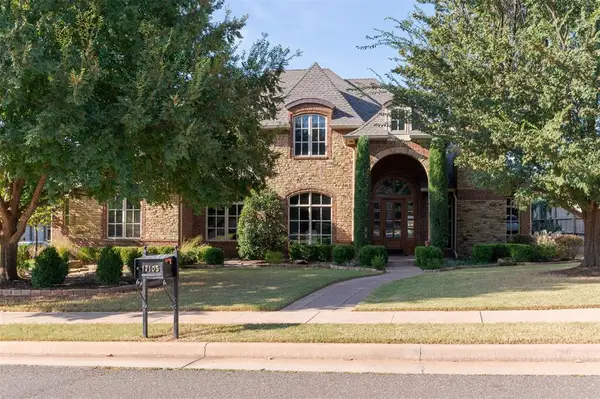 $834,900Active4 beds 4 baths3,638 sq. ft.
$834,900Active4 beds 4 baths3,638 sq. ft.17105 Whimbrel Lane, Edmond, OK 73003
MLS# 1197628Listed by: METRO MARK REALTORS
