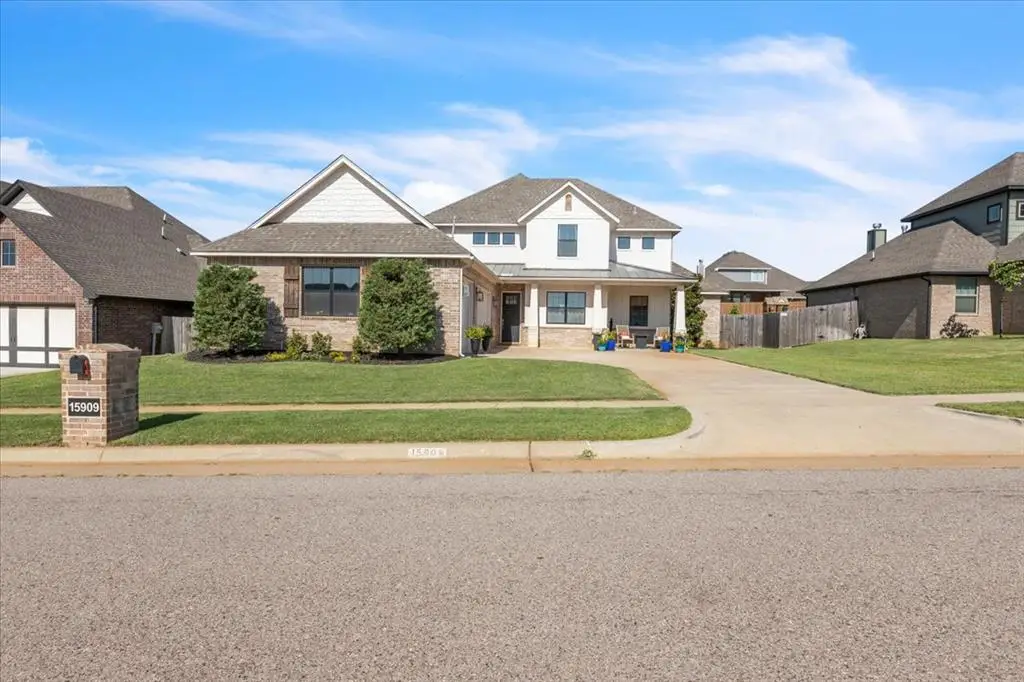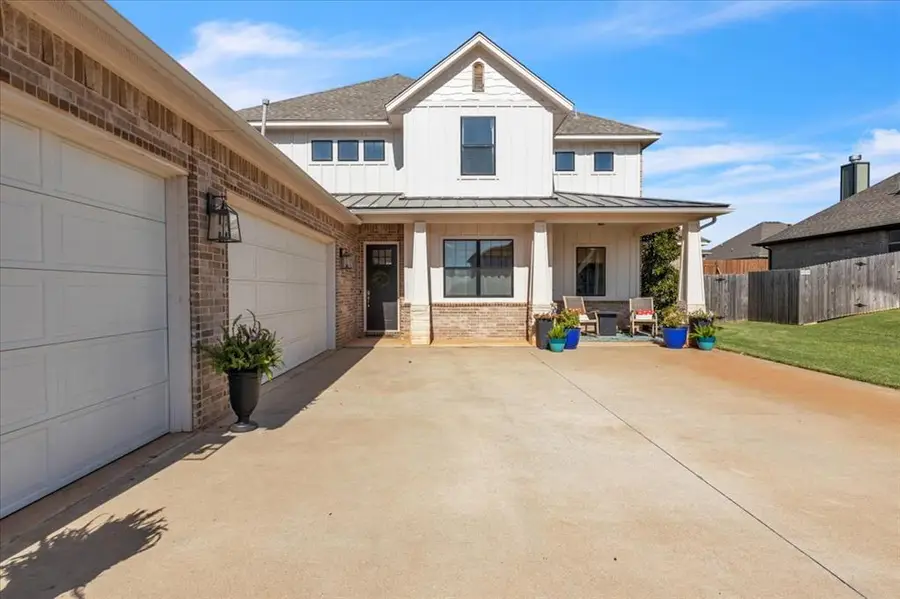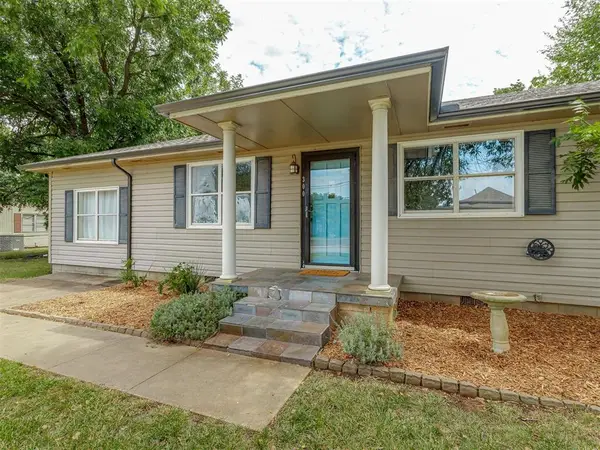15909 Stillmeadows Drive, Edmond, OK 73013
Local realty services provided by:ERA Courtyard Real Estate



Listed by:adam dye
Office:engel & voelkers oklahoma city
MLS#:1182877
Source:OK_OKC
15909 Stillmeadows Drive,Edmond, OK 73013
$536,500
- 3 Beds
- 3 Baths
- 3,234 sq. ft.
- Single family
- Active
Price summary
- Price:$536,500
- Price per sq. ft.:$165.89
About this home
Step into luxury with an elegant, thoughtfully designed home offering over 3,200 square feet of spacious living. From the moment you arrive, the inviting front porch and striking architectural presence set the tone for what’s inside. One of the signature features of this home is its expansive entryway and library, which can also serve as a home office, seamlessly flowing into the heart of the property. The open-concept layout brings together the living area, breakfast nook, and chef-inspired kitchen—perfect for everyday living and entertaining alike. The kitchen is a true showstopper, showcasing stunning cabinetry, an oversized island, a walk-in pantry, and a sun-filled breakfast area that opens to a large covered patio. With a dramatic vaulted ceiling, the patio is ideal for outdoor gatherings or peaceful mornings at home. The luxurious primary suite is a private retreat, featuring soaring ceilings and a spa-like ensuite with a dual-sink vanity, soaking tub, separate walk-in shower, private water closet, and an expansive walk-in closet. The large bonus room upstairs could easily be converted into a fourth bedroom if desired, and the oversized walk-out attic also offers potential for an additional bedroom. With three generously sized bedrooms, 2.5 bathrooms, a spacious three-car garage, and abundant natural light throughout, this floor plan is the perfect blend of elegance, comfort, and functionality—designed to exceed your expectations.
Contact an agent
Home facts
- Year built:2020
- Listing Id #:1182877
- Added:16 day(s) ago
- Updated:August 10, 2025 at 08:11 PM
Rooms and interior
- Bedrooms:3
- Total bathrooms:3
- Full bathrooms:2
- Half bathrooms:1
- Living area:3,234 sq. ft.
Heating and cooling
- Cooling:Central Electric
- Heating:Central Gas
Structure and exterior
- Roof:Composition
- Year built:2020
- Building area:3,234 sq. ft.
- Lot area:0.26 Acres
Schools
- High school:Deer Creek HS
- Middle school:Deer Creek Intermediate School
- Elementary school:Deer Creek ES
Utilities
- Water:Public
Finances and disclosures
- Price:$536,500
- Price per sq. ft.:$165.89
New listings near 15909 Stillmeadows Drive
- New
 $649,999Active4 beds 3 baths3,160 sq. ft.
$649,999Active4 beds 3 baths3,160 sq. ft.2525 Wellington Way, Edmond, OK 73012
MLS# 1184146Listed by: METRO FIRST REALTY - New
 $203,000Active3 beds 2 baths1,391 sq. ft.
$203,000Active3 beds 2 baths1,391 sq. ft.1908 Emerald Brook Court, Edmond, OK 73003
MLS# 1185263Listed by: RE/MAX PROS - New
 $235,000Active3 beds 2 baths1,256 sq. ft.
$235,000Active3 beds 2 baths1,256 sq. ft.2217 NW 196th Terrace, Edmond, OK 73012
MLS# 1185840Listed by: UPTOWN REAL ESTATE, LLC - New
 $245,900Active3 beds 2 baths1,696 sq. ft.
$245,900Active3 beds 2 baths1,696 sq. ft.2721 NW 161st Street, Edmond, OK 73013
MLS# 1184849Listed by: HEATHER & COMPANY REALTY GROUP - New
 $446,840Active4 beds 3 baths2,000 sq. ft.
$446,840Active4 beds 3 baths2,000 sq. ft.924 Peony Place, Edmond, OK 73034
MLS# 1185831Listed by: PREMIUM PROP, LLC - New
 $430,000Active4 beds 3 baths3,651 sq. ft.
$430,000Active4 beds 3 baths3,651 sq. ft.2301 Brookside Avenue, Edmond, OK 73034
MLS# 1183923Listed by: ROGNAS TEAM REALTY & PROP MGMT - Open Sat, 2 to 4pmNew
 $667,450Active3 beds 2 baths2,322 sq. ft.
$667,450Active3 beds 2 baths2,322 sq. ft.7209 Paddle Brook Court, Edmond, OK 73034
MLS# 1184747Listed by: KELLER WILLIAMS CENTRAL OK ED - New
 $199,999Active3 beds 1 baths1,196 sq. ft.
$199,999Active3 beds 1 baths1,196 sq. ft.216 Tullahoma Drive, Edmond, OK 73034
MLS# 1185218Listed by: KELLER WILLIAMS REALTY ELITE - Open Sun, 2 to 4pmNew
 $279,000Active4 beds 2 baths1,248 sq. ft.
$279,000Active4 beds 2 baths1,248 sq. ft.300 N Fretz Avenue, Edmond, OK 73003
MLS# 1185482Listed by: REAL BROKER, LLC - New
 $189,900Active2 beds 2 baths1,275 sq. ft.
$189,900Active2 beds 2 baths1,275 sq. ft.716 NW 137th Street, Edmond, OK 73013
MLS# 1185639Listed by: SAGE SOTHEBY'S REALTY
