16225 Whistle Creek Boulevard, Edmond, OK 73013
Local realty services provided by:ERA Courtyard Real Estate
Listed by: brandi woods
Office: authentic real estate group
MLS#:1192446
Source:OK_OKC
16225 Whistle Creek Boulevard,Edmond, OK 73013
$405,900
- 3 Beds
- 2 Baths
- 2,175 sq. ft.
- Single family
- Active
Price summary
- Price:$405,900
- Price per sq. ft.:$186.62
About this home
The Sage Bonus Floor Plan is designed for effortless entertaining and everyday luxury! This spacious home welcomes you with upgraded wood-look tile flooring throughout the common areas and a cozy fireplace that creates the perfect gathering space. The gourmet kitchen is a chef’s delight, featuring custom-built maple cabinets, gleaming quartz countertops, upgraded stainless steel appliances, a decorative vent hood, stylish pendant lighting, and an expansive walk-in pantry for ample storage. Retreat to the private primary suite, where a spacious bedroom leads to a walk-in closet and a spa-like primary bath complete with a soothing soaker tub and an elegant, fully tiled frameless glass shower—your own personal oasis. The well-designed split floor plan offers generous secondary bedrooms with large closets and easy access to a stylish hall bath featuring a fully tiled tub surround. Need extra space? The home comes with an upstairs bonus room —perfect for a game room, guest suite, or private retreat. Step outside and enjoy the covered front porch and covered back patio, ideal for relaxing or entertaining. An 2-car garage adds both convenience and storage. Don’t miss your chance to make it yours!
Contact an agent
Home facts
- Year built:2025
- Listing ID #:1192446
- Added:56 day(s) ago
- Updated:November 16, 2025 at 01:33 PM
Rooms and interior
- Bedrooms:3
- Total bathrooms:2
- Full bathrooms:2
- Living area:2,175 sq. ft.
Heating and cooling
- Cooling:Central Electric
- Heating:Central Gas
Structure and exterior
- Roof:Composition
- Year built:2025
- Building area:2,175 sq. ft.
- Lot area:0.14 Acres
Schools
- High school:Santa Fe HS
- Middle school:Summit MS
- Elementary school:Charles Haskell ES
Utilities
- Water:Public
Finances and disclosures
- Price:$405,900
- Price per sq. ft.:$186.62
New listings near 16225 Whistle Creek Boulevard
- New
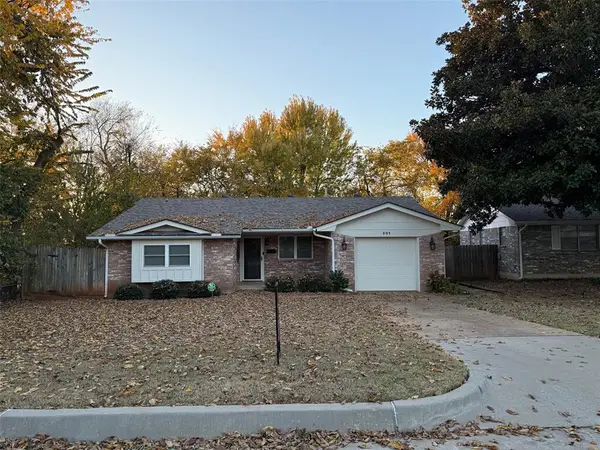 $200,000Active3 beds 1 baths1,058 sq. ft.
$200,000Active3 beds 1 baths1,058 sq. ft.501 Meadow Lake Drive, Edmond, OK 73003
MLS# 1201646Listed by: KELLER WILLIAMS CENTRAL OK ED - New
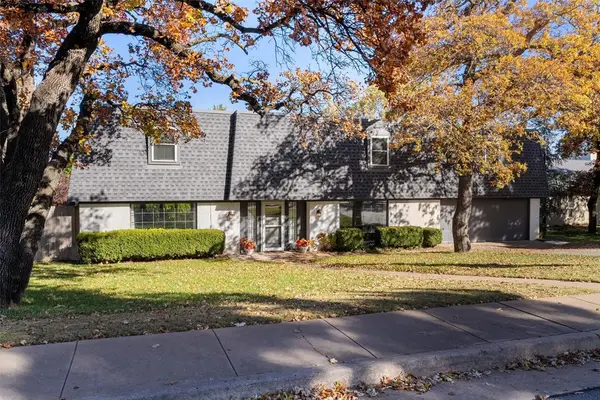 $425,000Active5 beds 3 baths3,680 sq. ft.
$425,000Active5 beds 3 baths3,680 sq. ft.809 Timber Ridge Road, Edmond, OK 73034
MLS# 1201722Listed by: BAILEE & CO. REAL ESTATE - Open Sun, 2 to 4pmNew
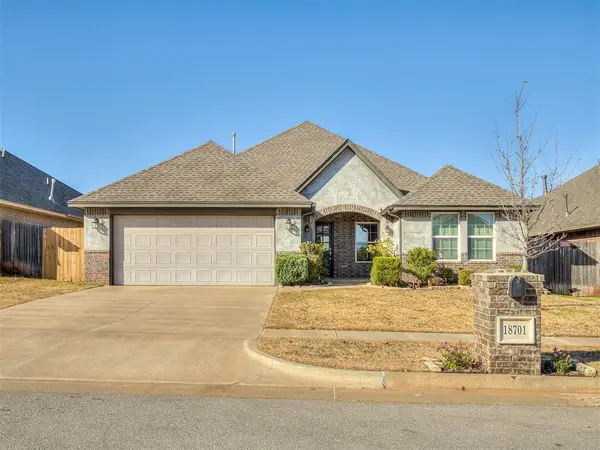 $319,900Active3 beds 2 baths1,725 sq. ft.
$319,900Active3 beds 2 baths1,725 sq. ft.18701 Maidstone Lane, Edmond, OK 73012
MLS# 1201584Listed by: BOLD REAL ESTATE, LLC - New
 $270,000Active2.06 Acres
$270,000Active2.06 Acres3400 Brook Valley Drive, Jones, OK 73049
MLS# 1190958Listed by: CHINOWTH & COHEN - New
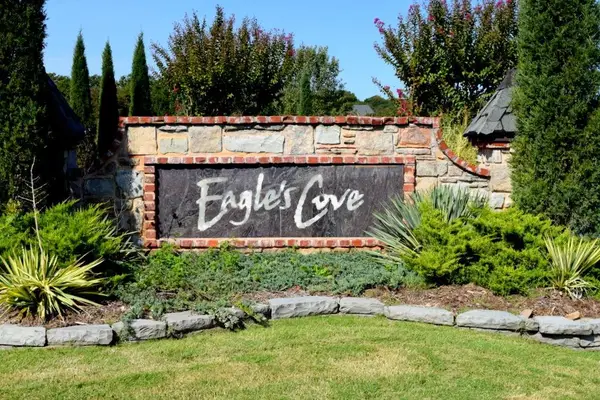 $270,000Active2.06 Acres
$270,000Active2.06 Acres3501 Brook Valley Drive, Jones, OK 73049
MLS# 1190962Listed by: CHINOWTH & COHEN - New
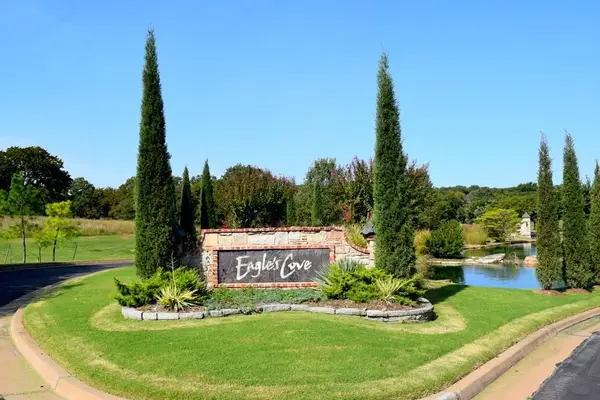 $280,000Active2.06 Acres
$280,000Active2.06 Acres3420 Eagles Landing, Jones, OK 73049
MLS# 1190964Listed by: CHINOWTH & COHEN - New
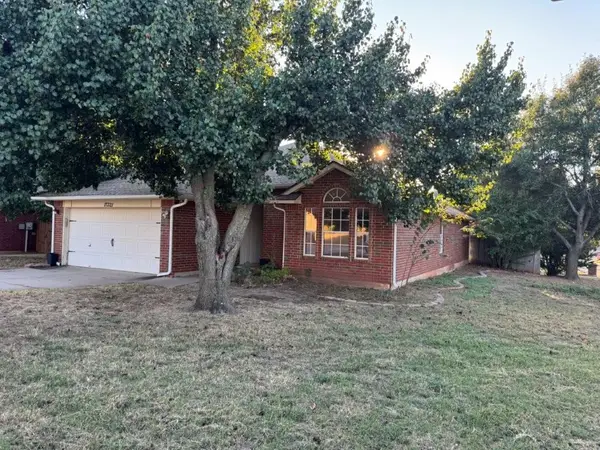 $185,000Active3 beds 2 baths1,591 sq. ft.
$185,000Active3 beds 2 baths1,591 sq. ft.17321 Cedarwood Drive, Edmond, OK 73012
MLS# 1201580Listed by: APPLE REALTY, LLC - New
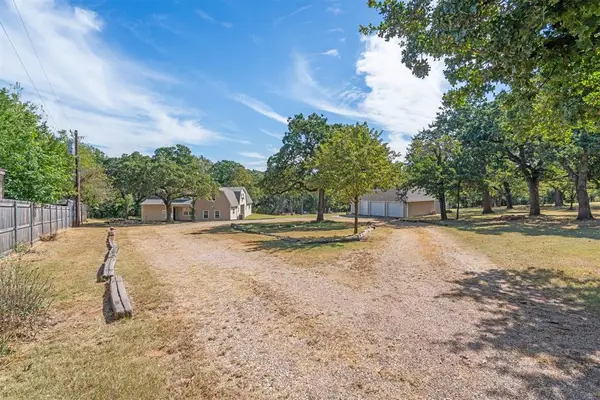 $650,000Active5 beds 4 baths3,175 sq. ft.
$650,000Active5 beds 4 baths3,175 sq. ft.200 N Cedar Mountain Avenue, Edmond, OK 73034
MLS# 1201127Listed by: METRO FIRST REALTY OF EDMOND - Open Sun, 2 to 4pmNew
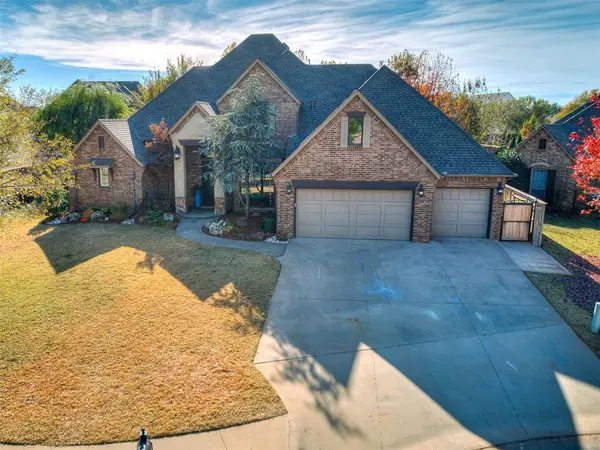 $700,000Active4 beds 4 baths3,241 sq. ft.
$700,000Active4 beds 4 baths3,241 sq. ft.5017 Tower Bridge Court, Edmond, OK 73034
MLS# 1201350Listed by: STETSON BENTLEY - Open Sun, 2 to 4pmNew
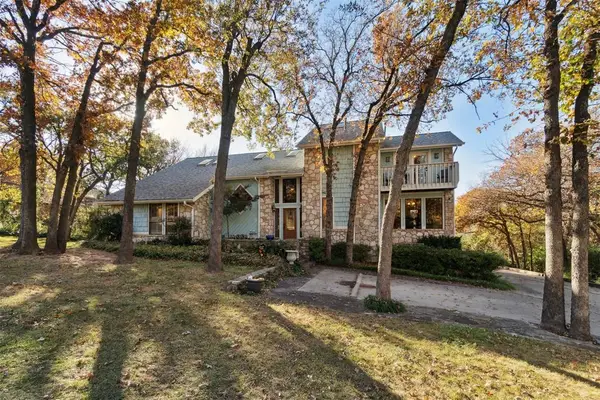 $550,000Active4 beds 4 baths3,842 sq. ft.
$550,000Active4 beds 4 baths3,842 sq. ft.2913 S Broken Bow Road, Edmond, OK 73013
MLS# 1201616Listed by: KELLER WILLIAMS CENTRAL OK ED
