16324 Morningside Drive, Edmond, OK 73013
Local realty services provided by:ERA Courtyard Real Estate
Listed by: bill wilson, heather wall
Office: mcgraw realtors (bo)
MLS#:1201606
Source:OK_OKC
Price summary
- Price:$987,500
- Price per sq. ft.:$260.55
About this home
Experience refined living in Muirfield Village, one of Edmond’s most sought-after gated communities. Set on a premium, wider-than-standard corner lot, this home enjoys beautiful greenbelt views and a larger, more private yard—an advantage rarely available in the neighborhood.
A stately Mediterranean-inspired exterior, custom iron entry doors, and manicured landscaping create an elegant first impression. Inside, the main living area features high ceilings with exposed wood beams, a striking brick fireplace, and tall windows that fill the room with natural light. The spacious layout flows into a chef’s kitchen equipped with custom cabinetry, stone counters, designer tilework, a walk-in pantry, and multiple dining areas.
A private brick-arched entry leads to the study, ideal for work or reading. The primary suite is an impressive 18×23 retreat, privately accessed through its own hallway and offering patio access, a spa-like bath, and a generous closet. A second en-suite bedroom is located downstairs for added flexibility. Upstairs includes another bedroom, full bath, and a large bonus room that can serve as a fourth bedroom or second living.
Outdoor living is exceptional: a beautifully designed courtyard, extensive covered patio space with multiple seating areas, and the privacy of the wider corner lot create a serene setting for relaxing or entertaining.
Residents enjoy gated entry, a clubhouse, fitness center, and resort-style pool, all within this walkable, picturesque community. Homes on premium corner lots with this level of design and privacy are rarely available—don’t miss this opportunity to experience Muirfield Village living at its finest.
Contact an agent
Home facts
- Year built:2011
- Listing ID #:1201606
- Added:92 day(s) ago
- Updated:February 15, 2026 at 01:41 PM
Rooms and interior
- Bedrooms:3
- Total bathrooms:4
- Full bathrooms:3
- Half bathrooms:1
- Living area:3,790 sq. ft.
Heating and cooling
- Cooling:Zoned Electric
- Heating:Zoned Gas
Structure and exterior
- Roof:Heavy Comp
- Year built:2011
- Building area:3,790 sq. ft.
- Lot area:0.2 Acres
Schools
- High school:Santa Fe HS
- Middle school:Sequoyah MS
- Elementary school:Angie Debo ES
Finances and disclosures
- Price:$987,500
- Price per sq. ft.:$260.55
New listings near 16324 Morningside Drive
- New
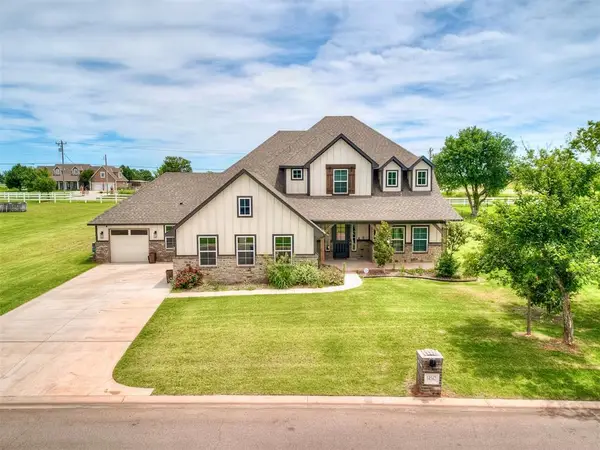 $664,900Active4 beds 4 baths3,242 sq. ft.
$664,900Active4 beds 4 baths3,242 sq. ft.14542 Fox Lair Lane, Edmond, OK 73025
MLS# 1214331Listed by: LRE REALTY LLC - New
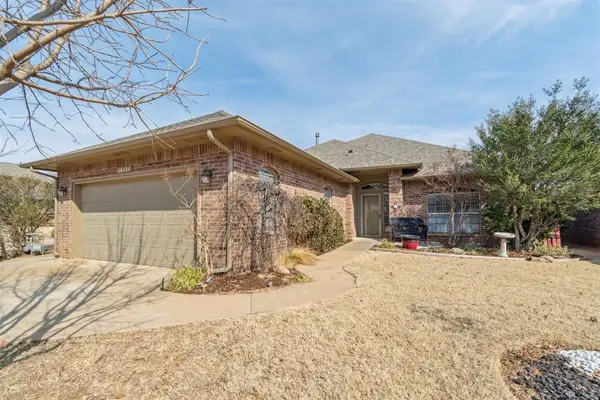 $325,000Active3 beds 3 baths2,241 sq. ft.
$325,000Active3 beds 3 baths2,241 sq. ft.16144 Silverado Drive, Edmond, OK 73013
MLS# 1214412Listed by: KELLER WILLIAMS CENTRAL OK ED - Open Sun, 2 to 4pmNew
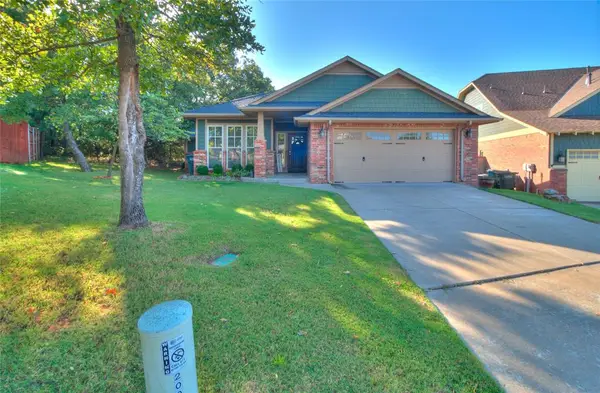 $395,000Active3 beds 2 baths2,107 sq. ft.
$395,000Active3 beds 2 baths2,107 sq. ft.200 Nature Lane, Edmond, OK 73034
MLS# 1214406Listed by: SALT REAL ESTATE INC - New
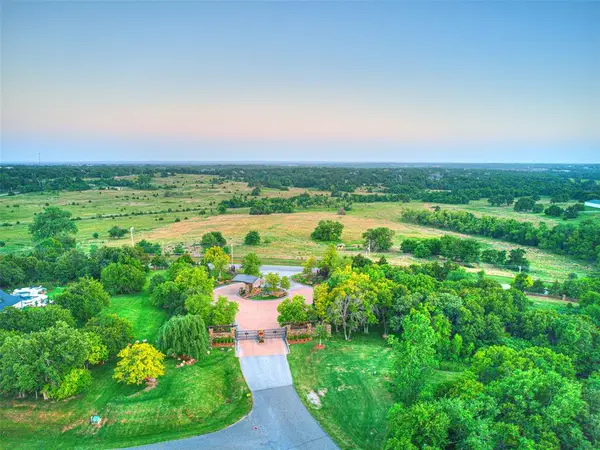 $220,000Active2.27 Acres
$220,000Active2.27 Acres6824 Ashton Hill Circle, Edmond, OK 73034
MLS# 1214407Listed by: THE AGENCY - New
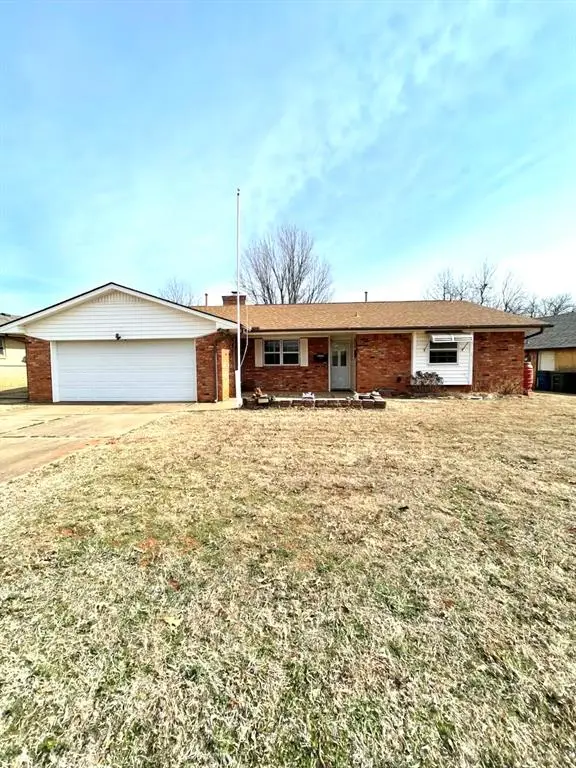 $229,500Active3 beds 2 baths1,643 sq. ft.
$229,500Active3 beds 2 baths1,643 sq. ft.3024 Kelsey Drive, Edmond, OK 73013
MLS# 1213769Listed by: ARISTON REALTY - New
 $549,900Active3 beds 5 baths2,733 sq. ft.
$549,900Active3 beds 5 baths2,733 sq. ft.1401 Narrows Bridge Circle, Edmond, OK 73034
MLS# 1214189Listed by: CHINOWTH & COHEN - New
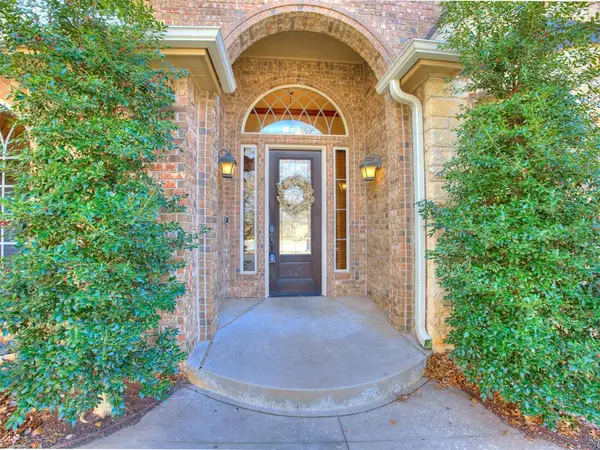 $575,000Active3 beds 3 baths2,746 sq. ft.
$575,000Active3 beds 3 baths2,746 sq. ft.1108 Salvo Bridge Courts, Edmond, OK 73034
MLS# 1213978Listed by: COLDWELL BANKER SELECT - New
 $489,900Active5 beds 4 baths2,959 sq. ft.
$489,900Active5 beds 4 baths2,959 sq. ft.19900 Thornhaven Drive, Edmond, OK 73012
MLS# 1214181Listed by: WHITTINGTON REALTY LLC - New
 $270,000Active3 beds 2 baths1,749 sq. ft.
$270,000Active3 beds 2 baths1,749 sq. ft.17013 Applebrook Drive, Edmond, OK 73012
MLS# 1187359Listed by: RE/MAX PREFERRED - Open Sun, 2 to 4pmNew
 $310,000Active3 beds 2 baths1,754 sq. ft.
$310,000Active3 beds 2 baths1,754 sq. ft.18404 Scarborough Drive, Edmond, OK 73012
MLS# 1212976Listed by: KELLER WILLIAMS REALTY ELITE

