1701 Manchester Avenue, Edmond, OK 73034
Local realty services provided by:ERA Courtyard Real Estate
Listed by: karen blevins
Office: chinowth & cohen
MLS#:1196356
Source:OK_OKC
1701 Manchester Avenue,Edmond, OK 73034
$725,000
- 4 Beds
- 4 Baths
- 3,453 sq. ft.
- Single family
- Active
Price summary
- Price:$725,000
- Price per sq. ft.:$209.96
About this home
Live the Lifestyle You Deserve. Nestled in the sought-after, gated enclave of Edinborough Pointe in East Edmond, this exceptional residence offers a perfect blend of timeless elegance and everyday comfort. A spectacular resort style pool redefines outdoor living with a pergola, fire place, outdoor kitchen, and multiple outdoor living spaces. Step inside to discover rich hardwood flooring flowing throughout the main living spaces, bathed in natural light and framed by high ceilings. The expansive living room is a true showstopper, with a corner stone fireplace, and seamless flow into the gourmet kitchen and dining areas—crafted for effortless entertaining. The chef-inspired kitchen is a dream come true, featuring premium stainless steel appliances including double ovens, sleek countertops, and a layout that’s as practical as it is stylish. Unwind in the serene primary suite, with a private entry to the backyard and pool area. The remodeled spa-like ensuite is a sanctuary in itself, boasting a luxurious jetted soaking tub, separate vanities, a massive walk-in shower, amazing closet, and private access to the patio. Upstairs, discover a three additional bedrooms with 2 full bathrooms, and a versatile bonus space perfect for a playroom, home gym, or second living area. Downstairs also includes a dedicated home office and formal dining, ideal for both work and entertaining. Outdoor living is equally impressive, with a spacious covered patio, outdoor fireplace, and a large yard ready for summer gatherings. Storm shelter in the garage. Well water and Septic system. The Property also includes the area where the valleyball net is set up. This is more than a home—it’s a statement in luxury, designed for those who appreciate the finest in quality, design, and location. Welcome to your forever home at 1701 Manchester Avenue, Edmond, Oklahoma.
Contact an agent
Home facts
- Year built:2006
- Listing ID #:1196356
- Added:114 day(s) ago
- Updated:February 15, 2026 at 01:41 PM
Rooms and interior
- Bedrooms:4
- Total bathrooms:4
- Full bathrooms:3
- Half bathrooms:1
- Living area:3,453 sq. ft.
Heating and cooling
- Cooling:Central Electric
- Heating:Central Gas
Structure and exterior
- Roof:Composition
- Year built:2006
- Building area:3,453 sq. ft.
- Lot area:1.18 Acres
Schools
- High school:North HS
- Middle school:Sequoyah MS
- Elementary school:Heritage ES
Utilities
- Water:Private Well Available
- Sewer:Septic Tank
Finances and disclosures
- Price:$725,000
- Price per sq. ft.:$209.96
New listings near 1701 Manchester Avenue
- New
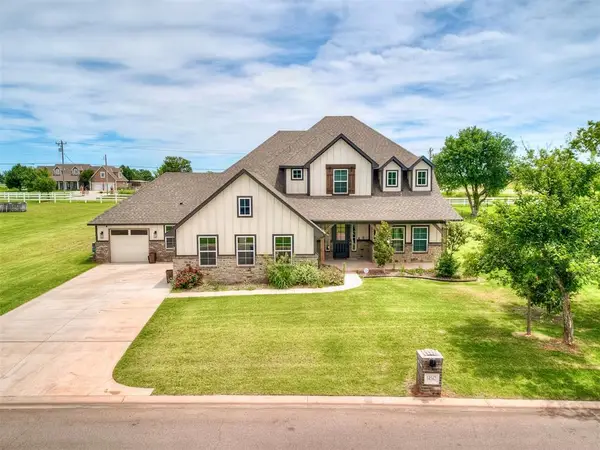 $664,900Active4 beds 4 baths3,242 sq. ft.
$664,900Active4 beds 4 baths3,242 sq. ft.14542 Fox Lair Lane, Edmond, OK 73025
MLS# 1214331Listed by: LRE REALTY LLC - New
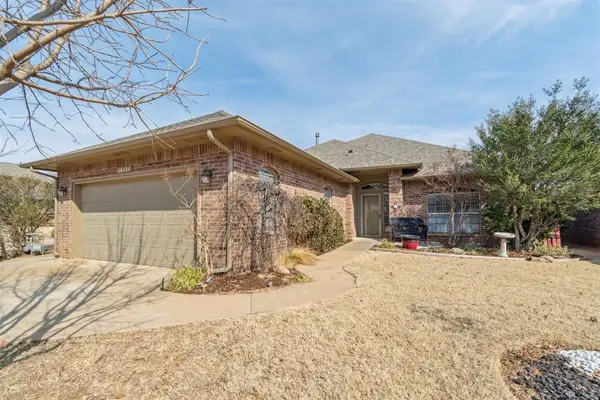 $325,000Active3 beds 3 baths2,241 sq. ft.
$325,000Active3 beds 3 baths2,241 sq. ft.16144 Silverado Drive, Edmond, OK 73013
MLS# 1214412Listed by: KELLER WILLIAMS CENTRAL OK ED - Open Sun, 2 to 4pmNew
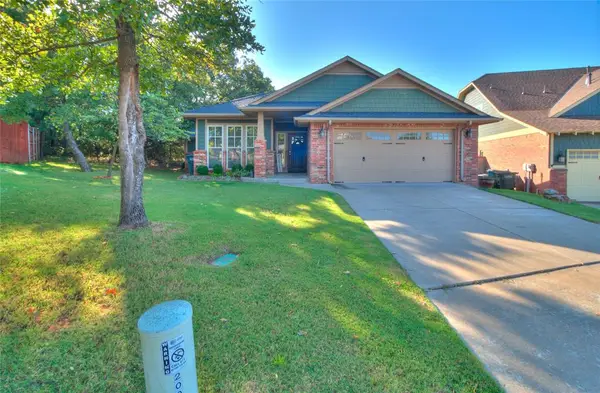 $395,000Active3 beds 2 baths2,107 sq. ft.
$395,000Active3 beds 2 baths2,107 sq. ft.200 Nature Lane, Edmond, OK 73034
MLS# 1214406Listed by: SALT REAL ESTATE INC - New
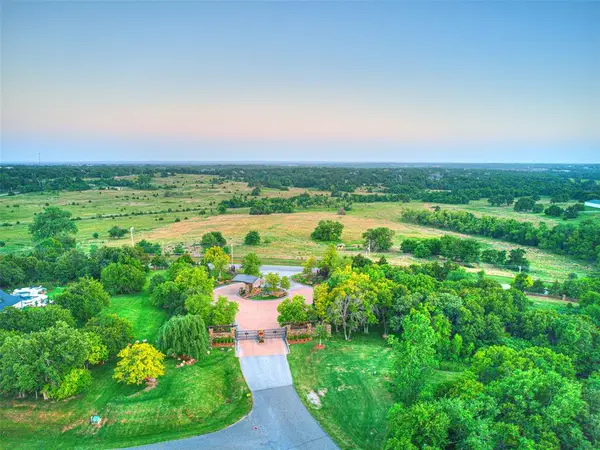 $220,000Active2.27 Acres
$220,000Active2.27 Acres6824 Ashton Hill Circle, Edmond, OK 73034
MLS# 1214407Listed by: THE AGENCY - New
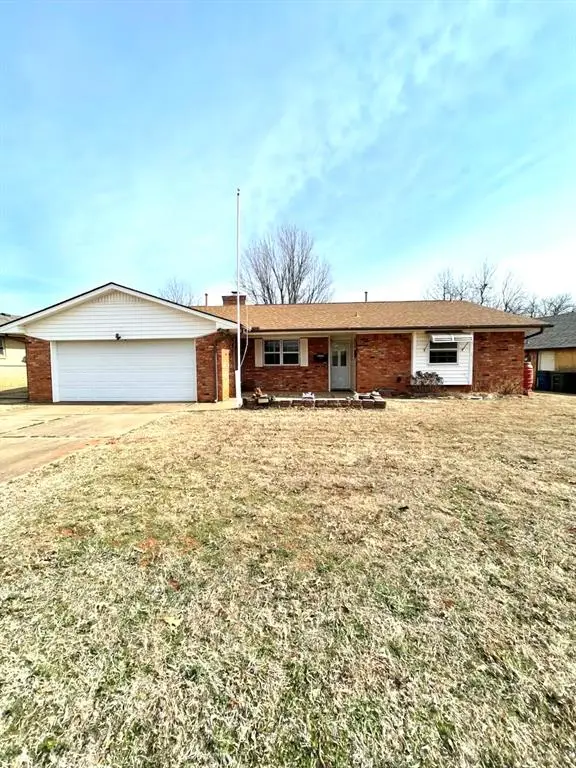 $229,500Active3 beds 2 baths1,643 sq. ft.
$229,500Active3 beds 2 baths1,643 sq. ft.3024 Kelsey Drive, Edmond, OK 73013
MLS# 1213769Listed by: ARISTON REALTY - New
 $549,900Active3 beds 5 baths2,733 sq. ft.
$549,900Active3 beds 5 baths2,733 sq. ft.1401 Narrows Bridge Circle, Edmond, OK 73034
MLS# 1214189Listed by: CHINOWTH & COHEN - New
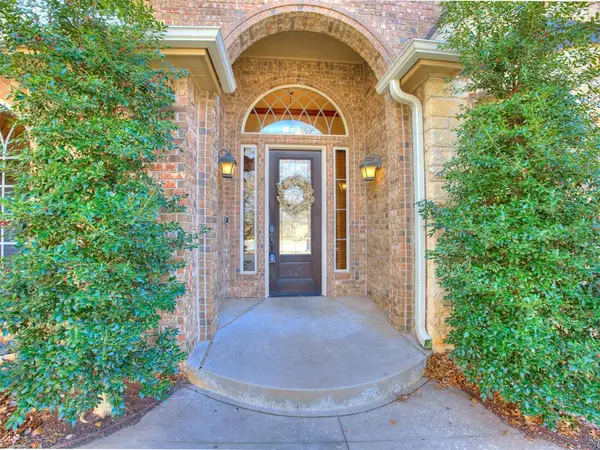 $575,000Active3 beds 3 baths2,746 sq. ft.
$575,000Active3 beds 3 baths2,746 sq. ft.1108 Salvo Bridge Courts, Edmond, OK 73034
MLS# 1213978Listed by: COLDWELL BANKER SELECT - New
 $489,900Active5 beds 4 baths2,959 sq. ft.
$489,900Active5 beds 4 baths2,959 sq. ft.19900 Thornhaven Drive, Edmond, OK 73012
MLS# 1214181Listed by: WHITTINGTON REALTY LLC - New
 $270,000Active3 beds 2 baths1,749 sq. ft.
$270,000Active3 beds 2 baths1,749 sq. ft.17013 Applebrook Drive, Edmond, OK 73012
MLS# 1187359Listed by: RE/MAX PREFERRED - Open Sun, 2 to 4pmNew
 $310,000Active3 beds 2 baths1,754 sq. ft.
$310,000Active3 beds 2 baths1,754 sq. ft.18404 Scarborough Drive, Edmond, OK 73012
MLS# 1212976Listed by: KELLER WILLIAMS REALTY ELITE

