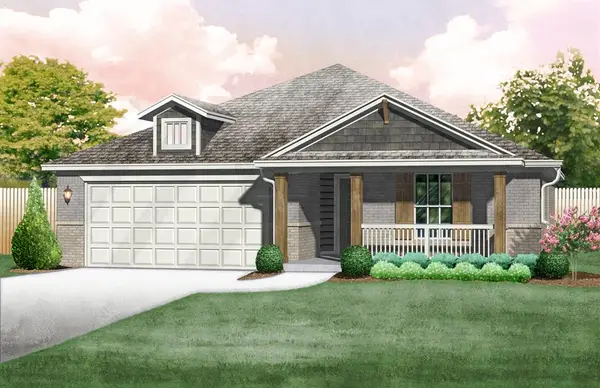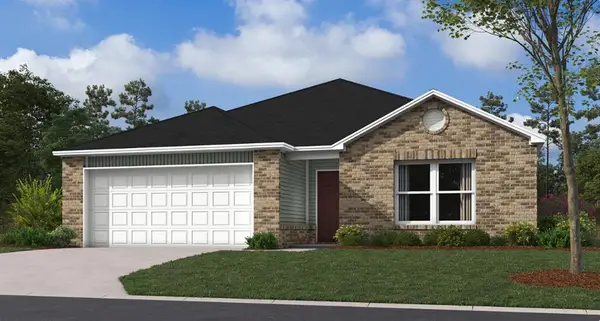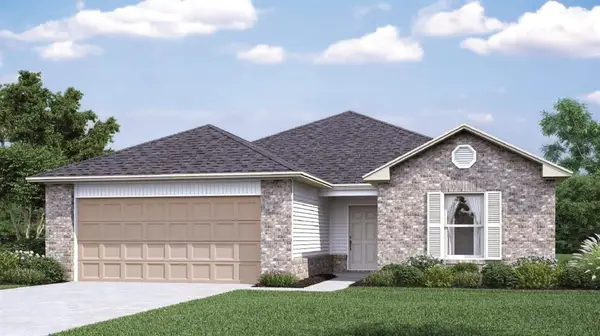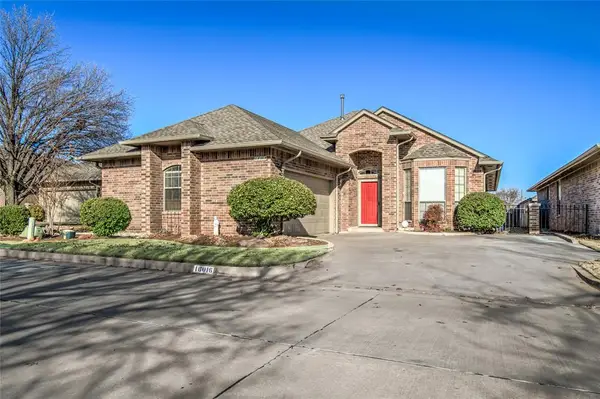1701 Woodhill Road, Edmond, OK 73025
Local realty services provided by:ERA Courtyard Real Estate
Listed by: lana erwin
Office: help-u-sell edmond/okc
MLS#:1179375
Source:OK_OKC
1701 Woodhill Road,Edmond, OK 73025
$1,799,000
- 5 Beds
- 6 Baths
- 6,974 sq. ft.
- Single family
- Active
Price summary
- Price:$1,799,000
- Price per sq. ft.:$257.96
About this home
Exquisite home on 5 acres at Coffee Creek and Santa Fe in Woodhill Addition. This home was originally built in 1978. After a tornado hit, it was added on to and approx. 2/3 of the house was redone in 2012. Blueprints available. A cabana with outdoor kitchen, sparkling pool, 658 sq. ft. pool house not included in the sq. ft. with a full kitchen, bath, a wet dry sauna, and the pool table stays, sport court for tennis, pickle ball, basketball and shuffleboard, and a 404 sq. ft. workshop. Larger workshops are allowed. Horses and barns are also allowed. A circle drive and porte-cochere, and a 4-car side garage leaves plenty of room for extra parking. The sprinkler system covers the 5 acres, and it along with the pool are on well water. The house is on City of Edmond water and utilities. There is a formal living room, study/library, family room, music room, hobby room with exterior ventilation, workout room, and an additional sitting area off of guest bedroom. There are 4.5 baths in the main home, and one in the pool house. All bedrooms are large with access to a bathroom. Bedrooms 2 and 3 share a Jack and Jill bath with an additional laundry facility. One bedroom and bath are upstairs. Inside you will find soaring, beamed ceilings, wood flooring, and lighted insets to display your artwork. There is a double-sided fireplace between the living and formal dining. A butler's pantry off of formal dining will hold all of your beautiful glassware. There is a large media room with a projector and screen that stays with the home. Truly a chef's gourmet kitchen with Wolf, Sub Zero, and Kitchen Aide appliances. The primary suite has a cozy fireplace, his and her closets, a double vanity, a makeup vanity, beautiful soaking tub, and large walk-in shower. Tons of storage in this home including 1900 sq. ft. of storage off of the upstairs landing. Storm shelter. The house and cabana got a new roof in October of 2025 This home has been well loved and will be missed
Contact an agent
Home facts
- Year built:2012
- Listing ID #:1179375
- Added:177 day(s) ago
- Updated:January 08, 2026 at 01:33 PM
Rooms and interior
- Bedrooms:5
- Total bathrooms:6
- Full bathrooms:5
- Half bathrooms:1
- Living area:6,974 sq. ft.
Heating and cooling
- Cooling:Zoned Electric
- Heating:Zoned Gas
Structure and exterior
- Roof:Composition
- Year built:2012
- Building area:6,974 sq. ft.
- Lot area:5.16 Acres
Schools
- High school:Deer Creek HS
- Middle school:Deer Creek Intermediate School,Deer Creek MS
- Elementary school:Prairie Vale ES
Utilities
- Water:Private Well Available, Public
Finances and disclosures
- Price:$1,799,000
- Price per sq. ft.:$257.96
New listings near 1701 Woodhill Road
- New
 $539,900Active4 beds 4 baths2,913 sq. ft.
$539,900Active4 beds 4 baths2,913 sq. ft.15104 Jasper Court, Edmond, OK 73013
MLS# 1208683Listed by: SALT REAL ESTATE INC - New
 $380,000Active3 beds 3 baths2,102 sq. ft.
$380,000Active3 beds 3 baths2,102 sq. ft.3925 NW 166th Terrace, Edmond, OK 73012
MLS# 1208673Listed by: LIME REALTY - New
 $335,000Active3 beds 2 baths1,874 sq. ft.
$335,000Active3 beds 2 baths1,874 sq. ft.2381 NW 191st Court, Edmond, OK 73012
MLS# 1208658Listed by: HOMESTEAD + CO - New
 $289,900Active3 beds 2 baths1,674 sq. ft.
$289,900Active3 beds 2 baths1,674 sq. ft.9724 N Timber Trail, Edmond, OK 73034
MLS# 1208586Listed by: KW SUMMIT - New
 $305,530Active3 beds 2 baths1,295 sq. ft.
$305,530Active3 beds 2 baths1,295 sq. ft.17720 Horne Lane, Edmond, OK 73012
MLS# 1208590Listed by: PRINCIPAL DEVELOPMENT LLC - New
 $318,922Active3 beds 2 baths1,464 sq. ft.
$318,922Active3 beds 2 baths1,464 sq. ft.17625 Horne Lane, Edmond, OK 73012
MLS# 1208594Listed by: PRINCIPAL DEVELOPMENT LLC - New
 $370,458Active3 beds 2 baths1,853 sq. ft.
$370,458Active3 beds 2 baths1,853 sq. ft.17704 Horne Lane, Edmond, OK 73012
MLS# 1208599Listed by: PRINCIPAL DEVELOPMENT LLC - New
 $261,700Active3 beds 2 baths1,355 sq. ft.
$261,700Active3 beds 2 baths1,355 sq. ft.1824 Big Tooth Aspen Trail, Edmond, OK 73034
MLS# 1208570Listed by: COPPER CREEK REAL ESTATE - New
 $266,150Active3 beds 2 baths1,473 sq. ft.
$266,150Active3 beds 2 baths1,473 sq. ft.6209 Western Redbud Trail, Edmond, OK 73034
MLS# 1208573Listed by: COPPER CREEK REAL ESTATE - New
 $300,000Active3 beds 3 baths2,007 sq. ft.
$300,000Active3 beds 3 baths2,007 sq. ft.16016 Silverado Drive, Edmond, OK 73013
MLS# 1207783Listed by: KELLER WILLIAMS CENTRAL OK ED
