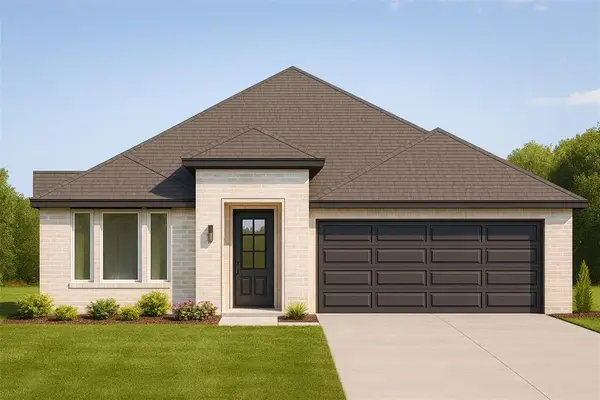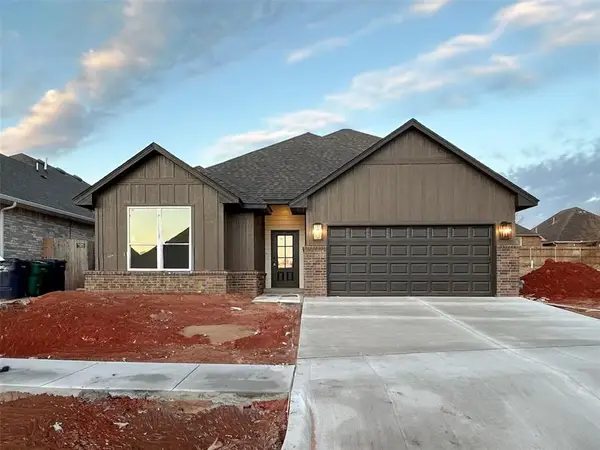17117 Royal Troon Drive, Edmond, OK 73012
Local realty services provided by:ERA Courtyard Real Estate
Listed by: byju sudhakaran
Office: clear source realty
MLS#:1139414
Source:OK_OKC
Price summary
- Price:$649,900
- Price per sq. ft.:$207.17
About this home
Stunning and Modern Designer Home Located inside Rose Creek!!!!!! OKC's Premier Family 18 Hole Golf Course & Gated Community! 24-Hours Security, Club House w/Restaurant, Bar & Grill, Event Room, Private Fitness & Aquatic Facility, Large Play Ground with Full Basketball and Volley Ball Courts. Close to Highways, Shopping, Restaurants, Downtown & Airport! 4 beds, 3.5 Baths, 1 Living, 2 Dinning, Study, Theater/Game Room, Conveniently Located in Deer Creek School District, Spacious Kitchen, Huge Designer Kitchen Island, Stainless Steel Appliances, Walk in Pantry, Two Separate Master Closets, Granite Counters, 7 ft tall Wood Panels in Living, Dining, Entry and Kitchen Areas, Granite Counter-tops, Spacious Covered Patio. Upstairs has one huge 23 ft X 11 ft bedroom which can be used as second master. Guttering, In-ground Sprinkler System, Garage Door Opener, all are already installed.
Contact an agent
Home facts
- Year built:2016
- Listing ID #:1139414
- Added:403 day(s) ago
- Updated:December 18, 2025 at 01:34 PM
Rooms and interior
- Bedrooms:4
- Total bathrooms:4
- Full bathrooms:3
- Half bathrooms:1
- Living area:3,137 sq. ft.
Heating and cooling
- Cooling:Central Electric
- Heating:Central Gas
Structure and exterior
- Roof:Composition
- Year built:2016
- Building area:3,137 sq. ft.
- Lot area:0.15 Acres
Schools
- High school:Deer Creek HS
- Middle school:Deer Creek Intermediate School
- Elementary school:Grove Valley ES
Utilities
- Water:Public
Finances and disclosures
- Price:$649,900
- Price per sq. ft.:$207.17
New listings near 17117 Royal Troon Drive
- New
 $339,900Active3 beds 2 baths1,721 sq. ft.
$339,900Active3 beds 2 baths1,721 sq. ft.4340 Overlook Pass, Edmond, OK 73025
MLS# 1206622Listed by: AUTHENTIC REAL ESTATE GROUP - New
 $405,900Active3 beds 2 baths2,175 sq. ft.
$405,900Active3 beds 2 baths2,175 sq. ft.16225 Whistle Creek Boulevard, Edmond, OK 73013
MLS# 1206625Listed by: AUTHENTIC REAL ESTATE GROUP - New
 $1,399,900Active4 beds 5 baths5,367 sq. ft.
$1,399,900Active4 beds 5 baths5,367 sq. ft.10800 Sorentino Drive, Arcadia, OK 73007
MLS# 1206215Listed by: LRE REALTY LLC - New
 $799,900Active3 beds 3 baths2,933 sq. ft.
$799,900Active3 beds 3 baths2,933 sq. ft.2316 Pallante Street, Edmond, OK 73034
MLS# 1206529Listed by: MODERN ABODE REALTY - New
 $795,000Active3 beds 4 baths2,904 sq. ft.
$795,000Active3 beds 4 baths2,904 sq. ft.2308 Pallante Street, Edmond, OK 73034
MLS# 1204287Listed by: MODERN ABODE REALTY - New
 $264,000Active3 beds 2 baths1,503 sq. ft.
$264,000Active3 beds 2 baths1,503 sq. ft.2232 NW 194th Street, Edmond, OK 73012
MLS# 1206418Listed by: METRO FIRST REALTY - New
 $306,510Active3 beds 2 baths1,520 sq. ft.
$306,510Active3 beds 2 baths1,520 sq. ft.18305 Austin Court, Edmond, OK 73012
MLS# 1206464Listed by: CENTRAL OKLAHOMA REAL ESTATE - New
 $327,850Active4 beds 2 baths1,701 sq. ft.
$327,850Active4 beds 2 baths1,701 sq. ft.18221 Austin Court, Edmond, OK 73012
MLS# 1206467Listed by: CENTRAL OKLAHOMA REAL ESTATE - New
 $410,262Active4 beds 3 baths2,219 sq. ft.
$410,262Active4 beds 3 baths2,219 sq. ft.18329 Austin Court, Edmond, OK 73012
MLS# 1206469Listed by: CENTRAL OKLAHOMA REAL ESTATE - Open Sun, 2 to 4pmNew
 $540,000Active4 beds 3 baths2,800 sq. ft.
$540,000Active4 beds 3 baths2,800 sq. ft.5001 Braavos Way, Arcadia, OK 73007
MLS# 1206386Listed by: CHALK REALTY LLC
