1740 Paseo Place, Edmond, OK 73034
Local realty services provided by:ERA Courtyard Real Estate
Listed by:terri mccaleb
Office:mccaleb homes
MLS#:1189857
Source:OK_OKC
1740 Paseo Place,Edmond, OK 73034
$535,500
- 3 Beds
- 2 Baths
- 2,083 sq. ft.
- Single family
- Pending
Price summary
- Price:$535,500
- Price per sq. ft.:$257.08
About this home
Our Ellison plan in The Plaza at Town Square is a customer favorite with its historically-inspired Modern Painted Tudor exterior! This home features a study with craftsman built-ins, a cathedral living room, brick to ceiling fireplace with media built-ins, a dining area, and an open concept kitchen/living spaces. Stunning site finished wood floors throughout the main living areas, the primary bedroom and the study! The primary suite features a double vanity, freestanding tub, oversized spa glass shower, and walk-in closet that connects to the laundry room. Home is under construction - to be finished Fall 2025. This home is located in the very LAST phase of Town Square. The Plaza at Town Square offers a greenbelt, walking trails, a fishing pond, a community garden, a clubhouse, a resort-style pool, a state-of-the-art fitness center, a youth recreation center, and a playground for endless fun! Visit the model home at 3717 Union Park Place, open 7 days a week, to experience this beautiful home for yourself.
Contact an agent
Home facts
- Year built:2025
- Listing ID #:1189857
- Added:51 day(s) ago
- Updated:October 26, 2025 at 07:30 AM
Rooms and interior
- Bedrooms:3
- Total bathrooms:2
- Full bathrooms:2
- Living area:2,083 sq. ft.
Heating and cooling
- Cooling:Central Electric
- Heating:Central Gas
Structure and exterior
- Roof:Composition
- Year built:2025
- Building area:2,083 sq. ft.
- Lot area:0.15 Acres
Schools
- High school:Memorial HS
- Middle school:Central MS
- Elementary school:Northern Hills ES
Utilities
- Water:Public
Finances and disclosures
- Price:$535,500
- Price per sq. ft.:$257.08
New listings near 1740 Paseo Place
- New
 $280,000Active3 beds 2 baths1,553 sq. ft.
$280,000Active3 beds 2 baths1,553 sq. ft.16012 Deer Ct Court, Edmond, OK 73013
MLS# 1197743Listed by: SALT REAL ESTATE INC - New
 $679,900Active4 beds 4 baths2,950 sq. ft.
$679,900Active4 beds 4 baths2,950 sq. ft.Address Withheld By Seller, Edmond, OK 73013
MLS# 1197557Listed by: CHINOWTH & COHEN - New
 $689,900Active4 beds 4 baths3,050 sq. ft.
$689,900Active4 beds 4 baths3,050 sq. ft.15440 Capri Lane, Edmond, OK 73013
MLS# 1197561Listed by: CHINOWTH & COHEN - New
 $609,900Active4 beds 4 baths2,653 sq. ft.
$609,900Active4 beds 4 baths2,653 sq. ft.15432 Capri Lane, Edmond, OK 73013
MLS# 1197563Listed by: CHINOWTH & COHEN - New
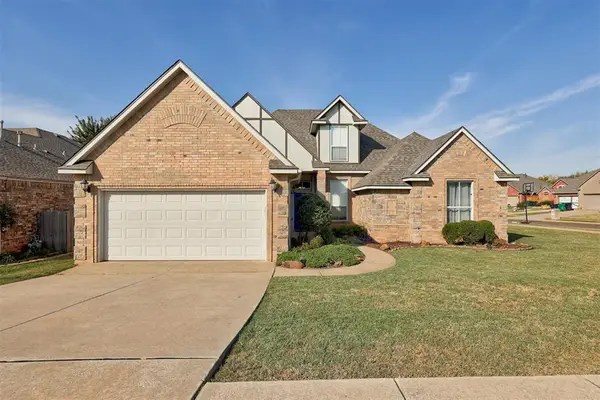 $338,999Active4 beds 3 baths2,482 sq. ft.
$338,999Active4 beds 3 baths2,482 sq. ft.16617 Cordillera Way, Edmond, OK 73012
MLS# 1197808Listed by: KELLER WILLIAMS REALTY ELITE - New
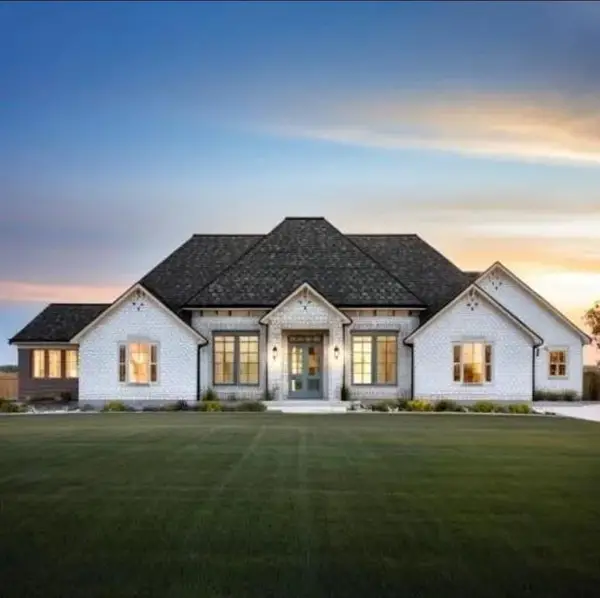 Listed by ERA$599,980Active4 beds 3 baths2,620 sq. ft.
Listed by ERA$599,980Active4 beds 3 baths2,620 sq. ft.12774 Hidden Trail, Arcadia, OK 73007
MLS# 1197814Listed by: ERA COURTYARD REAL ESTATE - New
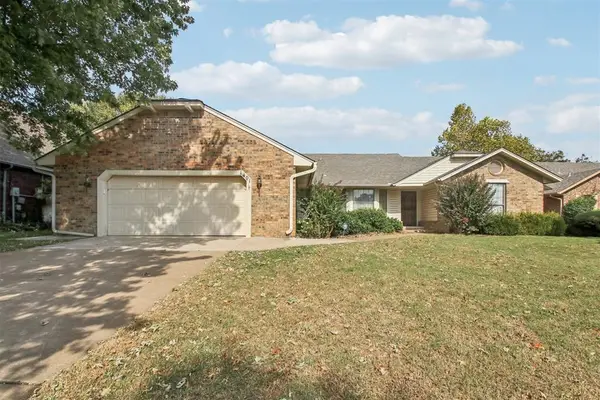 $275,000Active3 beds 2 baths2,022 sq. ft.
$275,000Active3 beds 2 baths2,022 sq. ft.1401 Harding Avenue, Edmond, OK 73013
MLS# 1197212Listed by: HEATHER & COMPANY REALTY GROUP - New
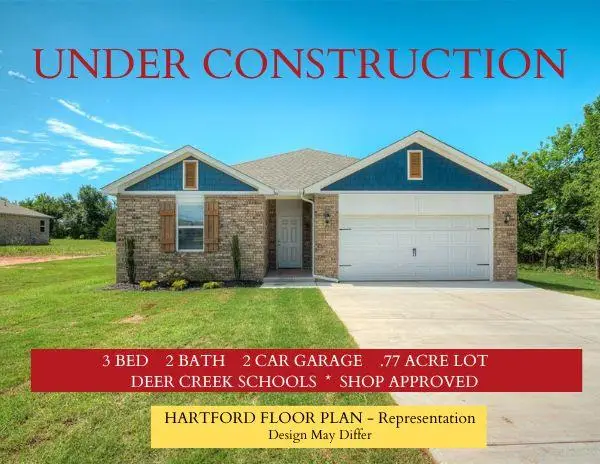 $285,105Active3 beds 2 baths1,516 sq. ft.
$285,105Active3 beds 2 baths1,516 sq. ft.9765 Livingston Road, Edmond, OK 73025
MLS# 1197709Listed by: KELLER WILLIAMS CENTRAL OK ED - Open Sun, 2 to 4pmNew
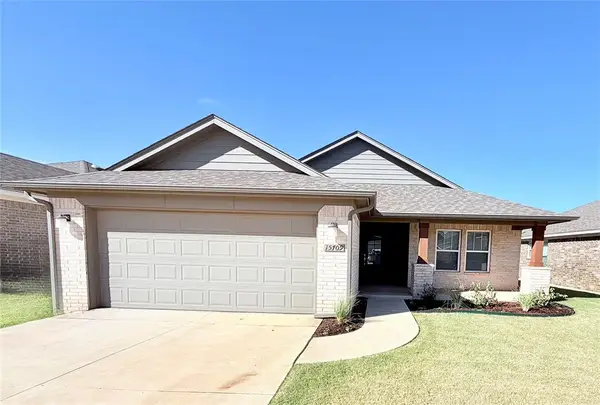 $256,500Active3 beds 2 baths1,234 sq. ft.
$256,500Active3 beds 2 baths1,234 sq. ft.15709 Potomac Drive, Edmond, OK 73013
MLS# 1197802Listed by: METRO FIRST REALTY - New
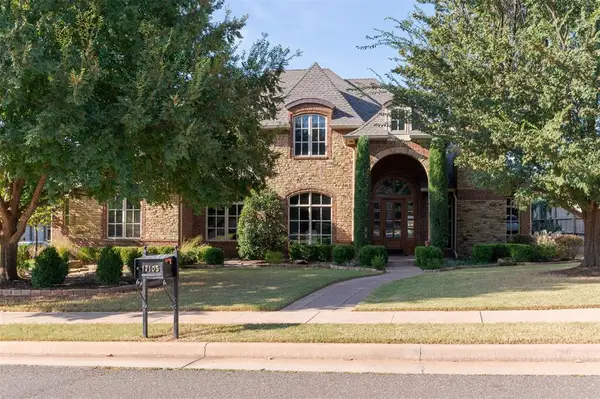 $834,900Active4 beds 4 baths3,638 sq. ft.
$834,900Active4 beds 4 baths3,638 sq. ft.17105 Whimbrel Lane, Edmond, OK 73003
MLS# 1197628Listed by: METRO MARK REALTORS
