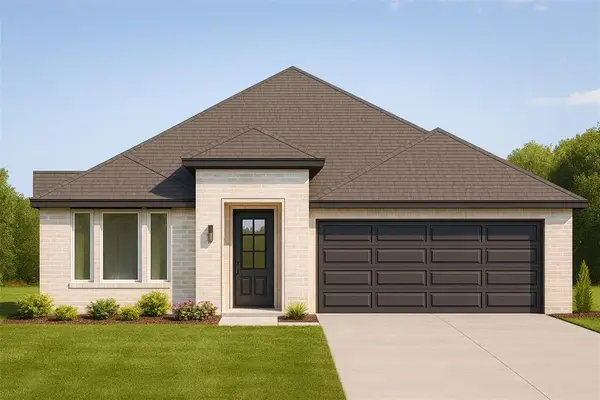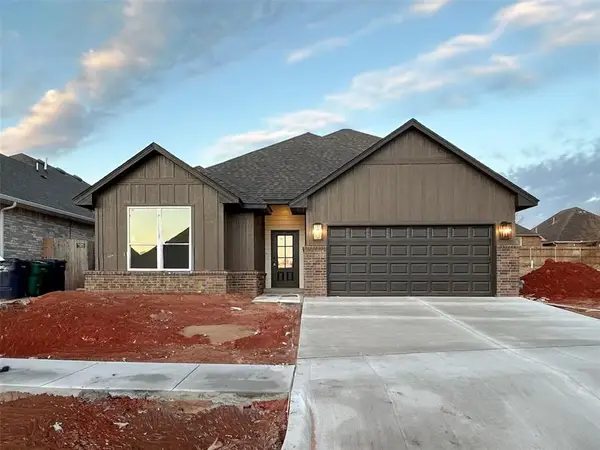1749 Parkwood Avenue, Edmond, OK 73034
Local realty services provided by:ERA Courtyard Real Estate
Listed by: terri mccaleb
Office: mccaleb homes
MLS#:1181372
Source:OK_OKC
1749 Parkwood Avenue,Edmond, OK 73034
$549,900
- 4 Beds
- 3 Baths
- 2,339 sq. ft.
- Single family
- Pending
Price summary
- Price:$549,900
- Price per sq. ft.:$235.1
About this home
This beautifully designed Modern Farmhouse in our popular Orwell plan offers the perfect blend of style, space, and function for modern family living. The open-concept layout is filled with natural light and features a stunning kitchen with quartz countertops and designer finishes. The primary suite is tucked away on the main floor and includes a spa-like bathroom and a spacious walk-in closet that connects directly to the utility room. A second bedroom and full bath downstairs add convenience for guests or family. Upstairs, you'll find the third and fourth bedrooms and another full bath for the kiddos! This home also features a storm shelter in the garage. Located in The Plaza Phase 2—the final phase of Town Square—you’ll enjoy all the amazing community amenities such as a community fishing pond, greenbelt with walking trails, community garden, playground and access to the private Town Square Residents Club featuring a resort-style pool, fitness center, and more! Conveniently located near I-35, dining, and shopping in Edmond. Model Home open daily at 3717 Union Park Place. Come see why Town Square is one of Edmond’s most beloved communities!
Contact an agent
Home facts
- Year built:2025
- Listing ID #:1181372
- Added:202 day(s) ago
- Updated:December 18, 2025 at 08:37 AM
Rooms and interior
- Bedrooms:4
- Total bathrooms:3
- Full bathrooms:3
- Living area:2,339 sq. ft.
Heating and cooling
- Cooling:Central Electric
- Heating:Central Gas
Structure and exterior
- Roof:Heavy Comp
- Year built:2025
- Building area:2,339 sq. ft.
- Lot area:0.17 Acres
Schools
- High school:Memorial HS
- Middle school:Central MS
- Elementary school:Northern Hills ES
Utilities
- Water:Public
Finances and disclosures
- Price:$549,900
- Price per sq. ft.:$235.1
New listings near 1749 Parkwood Avenue
- New
 $339,900Active3 beds 2 baths1,721 sq. ft.
$339,900Active3 beds 2 baths1,721 sq. ft.4340 Overlook Pass, Edmond, OK 73025
MLS# 1206622Listed by: AUTHENTIC REAL ESTATE GROUP - New
 $405,900Active3 beds 2 baths2,175 sq. ft.
$405,900Active3 beds 2 baths2,175 sq. ft.16225 Whistle Creek Boulevard, Edmond, OK 73013
MLS# 1206625Listed by: AUTHENTIC REAL ESTATE GROUP - New
 $1,399,900Active4 beds 5 baths5,367 sq. ft.
$1,399,900Active4 beds 5 baths5,367 sq. ft.10800 Sorentino Drive, Arcadia, OK 73007
MLS# 1206215Listed by: LRE REALTY LLC - New
 $799,900Active3 beds 3 baths2,933 sq. ft.
$799,900Active3 beds 3 baths2,933 sq. ft.2316 Pallante Street, Edmond, OK 73034
MLS# 1206529Listed by: MODERN ABODE REALTY - New
 $795,000Active3 beds 4 baths2,904 sq. ft.
$795,000Active3 beds 4 baths2,904 sq. ft.2308 Pallante Street, Edmond, OK 73034
MLS# 1204287Listed by: MODERN ABODE REALTY - New
 $264,000Active3 beds 2 baths1,503 sq. ft.
$264,000Active3 beds 2 baths1,503 sq. ft.2232 NW 194th Street, Edmond, OK 73012
MLS# 1206418Listed by: METRO FIRST REALTY - New
 $306,510Active3 beds 2 baths1,520 sq. ft.
$306,510Active3 beds 2 baths1,520 sq. ft.18305 Austin Court, Edmond, OK 73012
MLS# 1206464Listed by: CENTRAL OKLAHOMA REAL ESTATE - New
 $327,850Active4 beds 2 baths1,701 sq. ft.
$327,850Active4 beds 2 baths1,701 sq. ft.18221 Austin Court, Edmond, OK 73012
MLS# 1206467Listed by: CENTRAL OKLAHOMA REAL ESTATE - New
 $410,262Active4 beds 3 baths2,219 sq. ft.
$410,262Active4 beds 3 baths2,219 sq. ft.18329 Austin Court, Edmond, OK 73012
MLS# 1206469Listed by: CENTRAL OKLAHOMA REAL ESTATE - Open Sun, 2 to 4pmNew
 $540,000Active4 beds 3 baths2,800 sq. ft.
$540,000Active4 beds 3 baths2,800 sq. ft.5001 Braavos Way, Arcadia, OK 73007
MLS# 1206386Listed by: CHALK REALTY LLC
