17919 Arbor Lane, Edmond, OK 73012
Local realty services provided by:ERA Courtyard Real Estate
Listed by: rick lashley
Office: keller williams central ok ed
MLS#:1197503
Source:OK_OKC
17919 Arbor Lane,Edmond, OK 73012
$295,000
- 2 Beds
- 2 Baths
- 1,754 sq. ft.
- Multi-family
- Active
Upcoming open houses
- Sun, Feb 1502:00 pm - 04:00 pm
Price summary
- Price:$295,000
- Price per sq. ft.:$168.19
About this home
Cute well maintained Half Duplex in the Villas at Auburn Meadows. County Assessor has sq. footage as 1,754 sq.ft, back patio was enclosed with heat and air , approx. 195 sq.ft., So approx. 1949 sq.ft total. This home features 3 Living Rooms; Large Living with fireplace, enclosed Patio with heat and air, and a study, that could be used as a 3rd Bedroom. The Kitchen is open to the Living Room. This open area has large ceilings and hosts a large Kitchen island with room for bar seating, has a nice pantry, and dining area. Large Primary bedroom sits at back of the house with En-suite bathroom, dual vanities, corner tub, separate shower, and large closet. Secondary bedroom sits at front of house with access to a hall bathroom. Both Bedrooms and Study have shudders for window treatments. Storm shelter in garage. HOA fee $1749 split, $1124 to Villas at Auburn Meadows $625 to Auburn Meadows. HOA covers Front and Back Lawn mowing, Pool, and Street maintenance This Home is a must see!!!
Contact an agent
Home facts
- Year built:2003
- Listing ID #:1197503
- Added:108 day(s) ago
- Updated:February 12, 2026 at 03:58 PM
Rooms and interior
- Bedrooms:2
- Total bathrooms:2
- Full bathrooms:2
- Living area:1,754 sq. ft.
Heating and cooling
- Cooling:Central Electric
- Heating:Central Gas
Structure and exterior
- Roof:Composition
- Year built:2003
- Building area:1,754 sq. ft.
- Lot area:0.11 Acres
Schools
- High school:Santa Fe HS
- Middle school:Heartland MS
- Elementary school:Washington Irving ES
Utilities
- Water:Public
Finances and disclosures
- Price:$295,000
- Price per sq. ft.:$168.19
New listings near 17919 Arbor Lane
- New
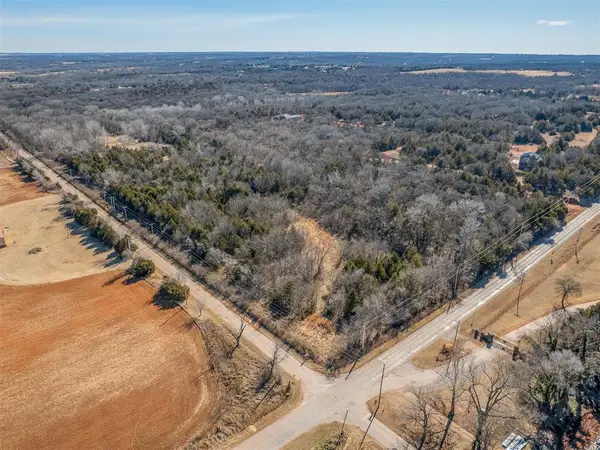 $395,000Active14.7 Acres
$395,000Active14.7 Acres000 S Hiwassee Road, Arcadia, OK 73007
MLS# 1213806Listed by: BLACK LABEL REALTY - Open Sun, 2 to 4pmNew
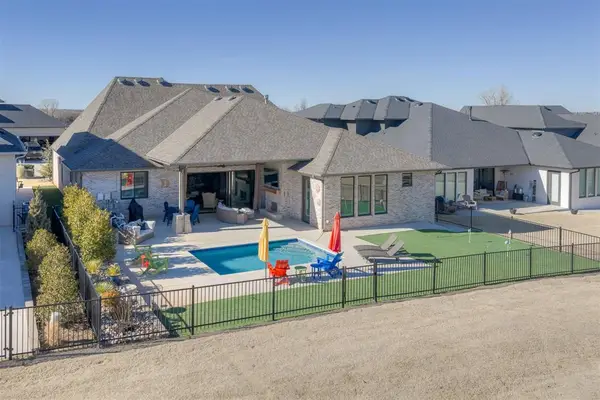 $899,000Active3 beds 3 baths2,918 sq. ft.
$899,000Active3 beds 3 baths2,918 sq. ft.5808 Calcutta Lane, Edmond, OK 73025
MLS# 1213810Listed by: KELLER WILLIAMS CENTRAL OK ED - New
 $399,900Active4 beds 3 baths2,350 sq. ft.
$399,900Active4 beds 3 baths2,350 sq. ft.2200 Hidden Prairie Way, Edmond, OK 73013
MLS# 1213883Listed by: ADAMS FAMILY REAL ESTATE LLC - New
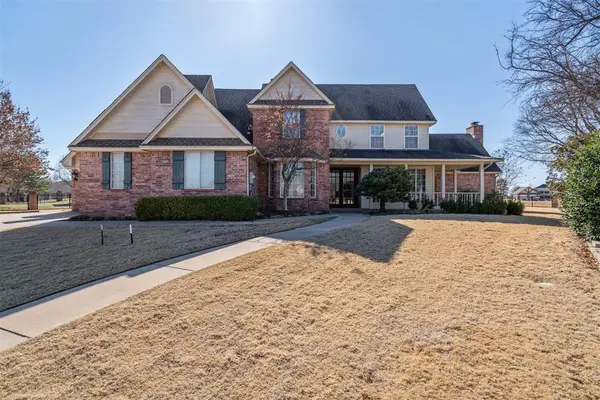 $850,000Active4 beds 4 baths4,031 sq. ft.
$850,000Active4 beds 4 baths4,031 sq. ft.1308 Burnham Court, Edmond, OK 73025
MLS# 1213917Listed by: KING REAL ESTATE GROUP - New
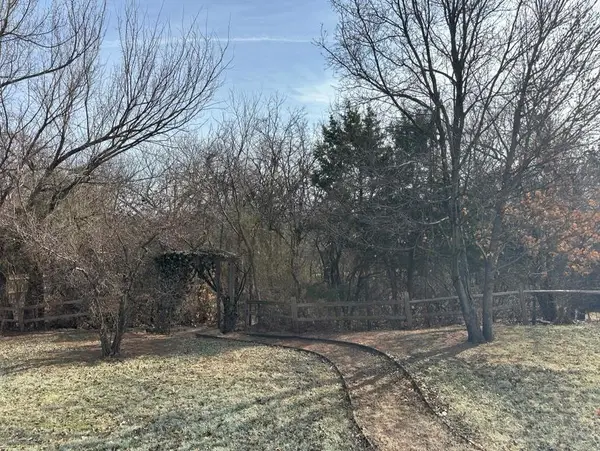 $105,000Active0.36 Acres
$105,000Active0.36 AcresDeborah Lane Lane, Edmond, OK 73034
MLS# 1213958Listed by: SKYBRIDGE REAL ESTATE  $340,000Pending3 beds 3 baths2,337 sq. ft.
$340,000Pending3 beds 3 baths2,337 sq. ft.15517 Juniper Drive, Edmond, OK 73013
MLS# 1213702Listed by: KELLER WILLIAMS REALTY ELITE- New
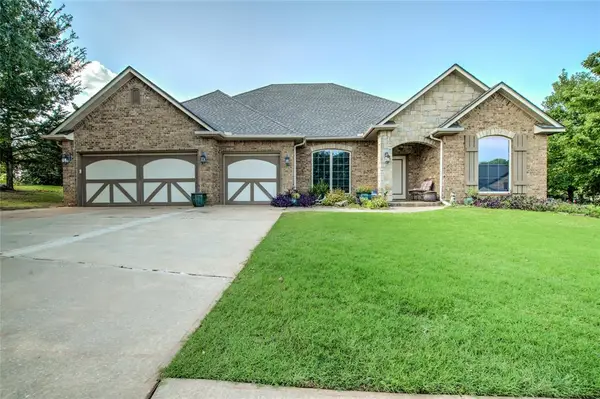 $435,000Active3 beds 3 baths2,292 sq. ft.
$435,000Active3 beds 3 baths2,292 sq. ft.1456 Narrows Bridge Circle, Edmond, OK 73034
MLS# 1213848Listed by: COPPER CREEK REAL ESTATE - New
 $274,900Active4 beds 2 baths1,485 sq. ft.
$274,900Active4 beds 2 baths1,485 sq. ft.15712 Bennett Drive, Edmond, OK 73013
MLS# 1213852Listed by: STERLING REAL ESTATE - New
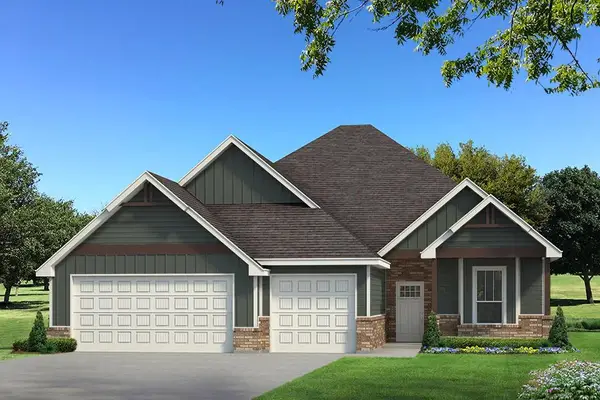 $516,640Active4 beds 3 baths2,640 sq. ft.
$516,640Active4 beds 3 baths2,640 sq. ft.8408 NW 154th Court, Edmond, OK 73013
MLS# 1213860Listed by: PREMIUM PROP, LLC 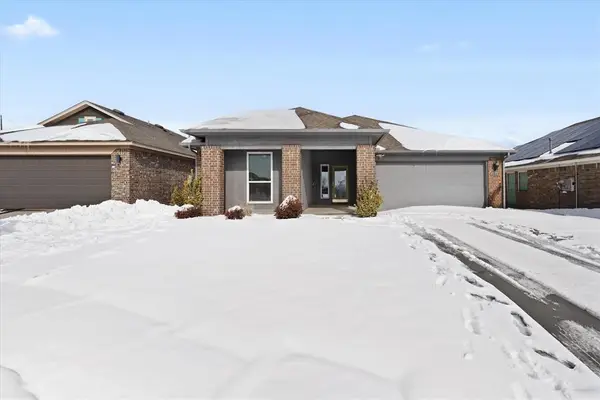 $299,000Active3 beds 2 baths1,769 sq. ft.
$299,000Active3 beds 2 baths1,769 sq. ft.7029 NW 155th Street, Edmond, OK 73013
MLS# 1212076Listed by: HOMESMART STELLAR REALTY

