1801 Del Simmons Drive, Edmond, OK 73003
Local realty services provided by:ERA Courtyard Real Estate
Listed by: karen blevins
Office: chinowth & cohen
MLS#:1148375
Source:OK_OKC
Price summary
- Price:$312,000
- Price per sq. ft.:$160.33
About this home
Experience the perfect blend of comfort, style, and privacy at 1801 Del Simmons Drive in Cedar Pointe. This stunning home features a thoughtfully designed floor plan with three bedrooms plus a study or optional fourth bedroom, two full baths, and two dining areas, making it ideal for families and entertaining alike. Step into the spacious living room, where wood flooring, a tiled fireplace, and elegant built-in cabinetry create a welcoming centerpiece for gatherings or quiet evenings at home. The well-appointed kitchen opens to a bright breakfast area with a cozy window seat and features granite countertops, a pantry, and a freestanding gas range—perfect for everyday meals or hosting friends. The oversized primary suite provides a private retreat with gorgeous views of the tree-lined backyard, wood floors, and a luxurious bathroom complete with dual sinks, a separate soaking tub, walk-in shower, and abundant closet space. A versatile study off the entry offers flexibility for a home office or guest room, while two additional bedrooms share a beautifully remodeled hall bath. The backyard is a private oasis, ideal for relaxing, gardening, or entertaining, offering endless possibilities for outdoor enjoyment. Cedar Pointe is a gated community that enhances your lifestyle with amenities such as a neighborhood pool and playground, ensuring fun and convenience for the whole family. Located in the highly regarded Edmond School District, this home combines excellent location, functional design, and serene surroundings. Whether you’re hosting holiday gatherings, enjoying a quiet morning coffee on the patio, or spending time with family in a beautifully designed space, this home offers both comfort and elegance. Don’t miss the opportunity to make this exceptional property your own—welcome home to 1801 Del Simmons Drive, where every detail has been thoughtfully designed for modern living, entertaining, and creating memories
Contact an agent
Home facts
- Year built:2001
- Listing ID #:1148375
- Added:591 day(s) ago
- Updated:February 15, 2026 at 01:41 PM
Rooms and interior
- Bedrooms:3
- Total bathrooms:2
- Full bathrooms:2
- Living area:1,946 sq. ft.
Heating and cooling
- Cooling:Central Electric
- Heating:Central Gas
Structure and exterior
- Roof:Composition
- Year built:2001
- Building area:1,946 sq. ft.
- Lot area:0.18 Acres
Schools
- High school:North HS
- Middle school:Cheyenne MS
- Elementary school:John Ross ES
Utilities
- Water:Public
Finances and disclosures
- Price:$312,000
- Price per sq. ft.:$160.33
New listings near 1801 Del Simmons Drive
- New
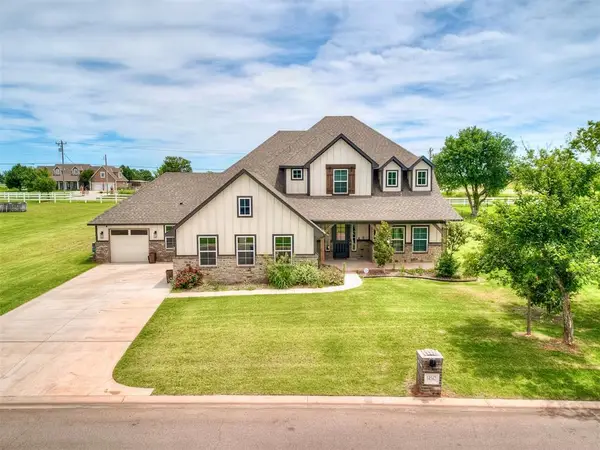 $664,900Active4 beds 4 baths3,242 sq. ft.
$664,900Active4 beds 4 baths3,242 sq. ft.14542 Fox Lair Lane, Edmond, OK 73025
MLS# 1214331Listed by: LRE REALTY LLC - New
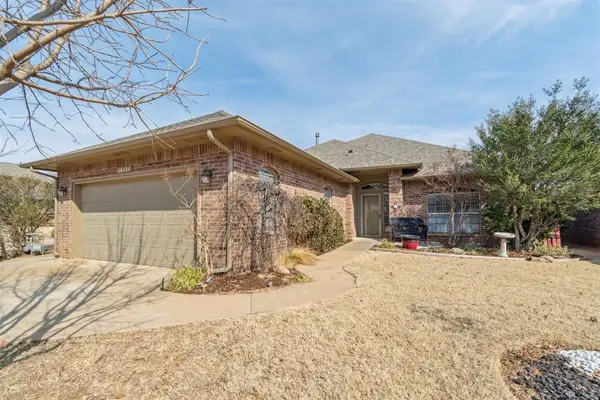 $325,000Active3 beds 3 baths2,241 sq. ft.
$325,000Active3 beds 3 baths2,241 sq. ft.16144 Silverado Drive, Edmond, OK 73013
MLS# 1214412Listed by: KELLER WILLIAMS CENTRAL OK ED - Open Sun, 2 to 4pmNew
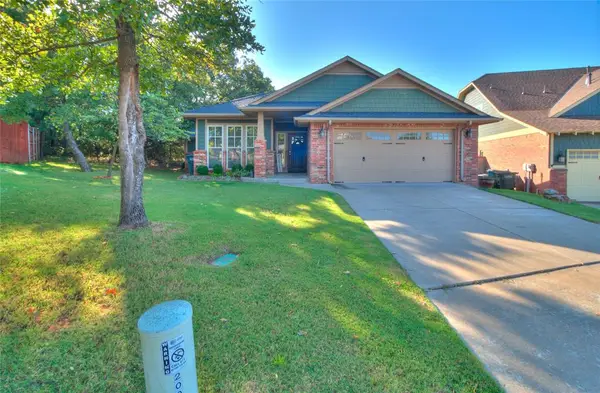 $395,000Active3 beds 2 baths2,107 sq. ft.
$395,000Active3 beds 2 baths2,107 sq. ft.200 Nature Lane, Edmond, OK 73034
MLS# 1214406Listed by: SALT REAL ESTATE INC - New
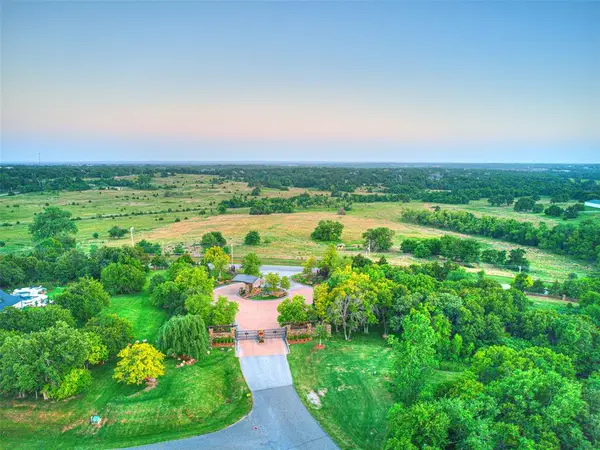 $220,000Active2.27 Acres
$220,000Active2.27 Acres6824 Ashton Hill Circle, Edmond, OK 73034
MLS# 1214407Listed by: THE AGENCY - New
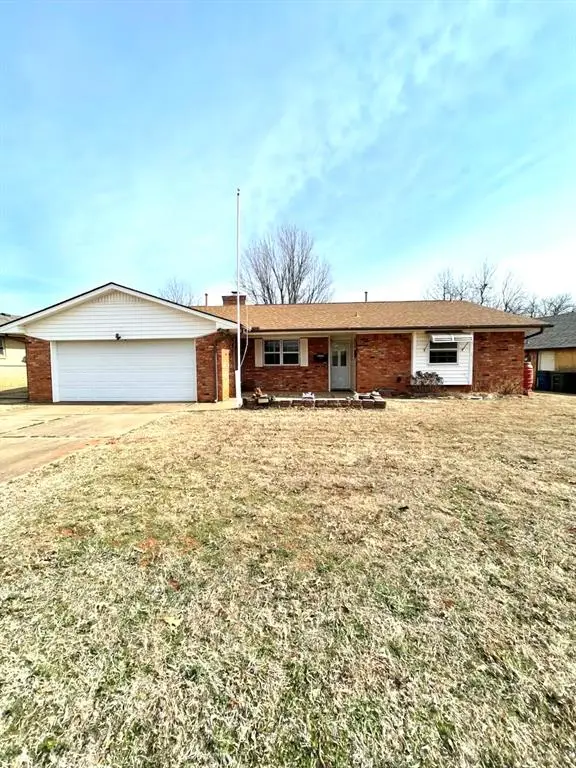 $229,500Active3 beds 2 baths1,643 sq. ft.
$229,500Active3 beds 2 baths1,643 sq. ft.3024 Kelsey Drive, Edmond, OK 73013
MLS# 1213769Listed by: ARISTON REALTY - New
 $549,900Active3 beds 5 baths2,733 sq. ft.
$549,900Active3 beds 5 baths2,733 sq. ft.1401 Narrows Bridge Circle, Edmond, OK 73034
MLS# 1214189Listed by: CHINOWTH & COHEN - New
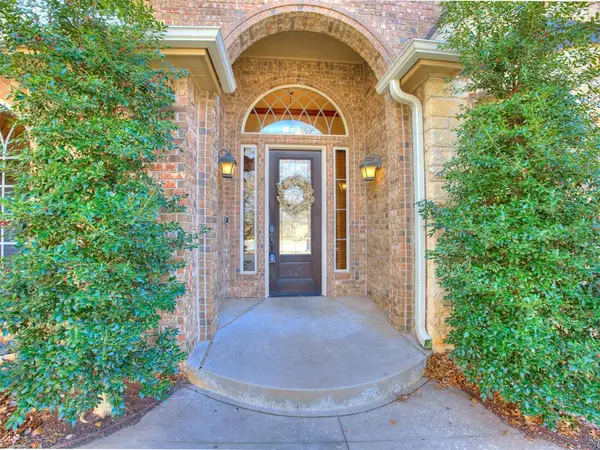 $575,000Active3 beds 3 baths2,746 sq. ft.
$575,000Active3 beds 3 baths2,746 sq. ft.1108 Salvo Bridge Courts, Edmond, OK 73034
MLS# 1213978Listed by: COLDWELL BANKER SELECT - New
 $489,900Active5 beds 4 baths2,959 sq. ft.
$489,900Active5 beds 4 baths2,959 sq. ft.19900 Thornhaven Drive, Edmond, OK 73012
MLS# 1214181Listed by: WHITTINGTON REALTY LLC - New
 $270,000Active3 beds 2 baths1,749 sq. ft.
$270,000Active3 beds 2 baths1,749 sq. ft.17013 Applebrook Drive, Edmond, OK 73012
MLS# 1187359Listed by: RE/MAX PREFERRED - Open Sun, 2 to 4pmNew
 $310,000Active3 beds 2 baths1,754 sq. ft.
$310,000Active3 beds 2 baths1,754 sq. ft.18404 Scarborough Drive, Edmond, OK 73012
MLS# 1212976Listed by: KELLER WILLIAMS REALTY ELITE

